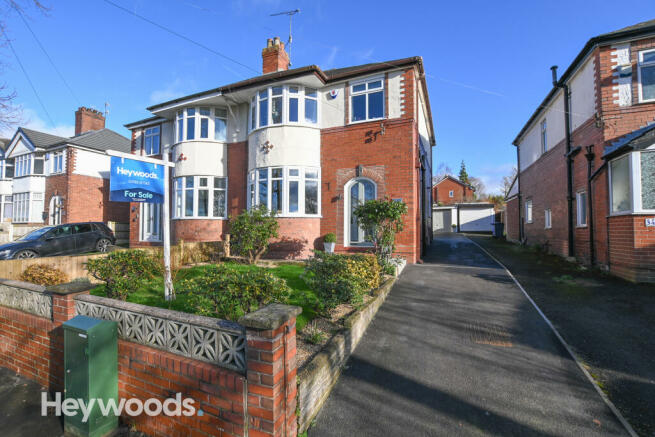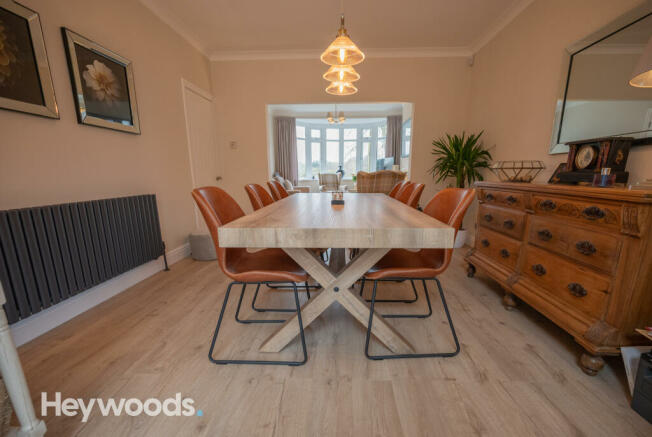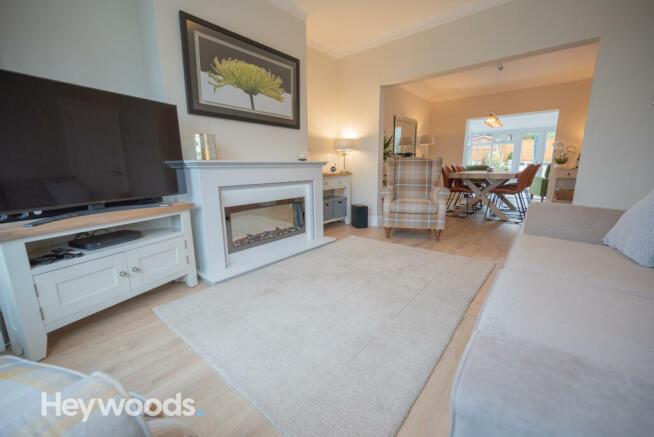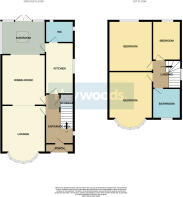Stone Road, Trentham, Stoke on Trent

- PROPERTY TYPE
Semi-Detached
- BEDROOMS
3
- BATHROOMS
1
- SIZE
Ask agent
- TENUREDescribes how you own a property. There are different types of tenure - freehold, leasehold, and commonhold.Read more about tenure in our glossary page.
Freehold
Key features
- THREE BEDROOM SEMI-DETACHED FAMILY HOME
- POPULAR RESIDENTIAL AREA WITHIN WALKING DISTANCE OF TRENTHAM GARDENS
- EXTENSIVELY REFURBISHED THROUGHOUT
- 'NO EXPENSE SPARED' SPECIFICATION
- MODERN KITCHEN WITH INTEGRATED APPLIANCES
- DRIVEWAY AND SINGLE GARAGE
- ENCLOSED GARDEN
Description
Entrance Porch
Wooden glazed entrance door, tiled floor.
Entrance Hall
Composite entrance door and side panels, UPVC double glazed window with obscure glass to side aspect, under stairs store cupboard, coving, radiator, laminate flooring, stairs to first floor landing, doors to lounge, dining room and kitchen.
Kitchen
4.5m x 2.09m
UPVC double glazed window with obscure glass to side aspect, range of fitted wall and base units with complimentary work surface over, integrated appliances including dishwasher, induction hob with integrated extractor hood, double oven, microwave, fridge/freezer, waster disposal bin, space and plumbing for under counter appliance, inset ceramic sink and drainer, cupboard housing gas central heating boiler, under counter and under work surface lighting, porcelain tiled floor, door to guest WC and sun room.
Lounge
4.65m x 4.66m
UPVC double glazed bay window to front aspect, remote control operated electric fireplace with mood lighting, cornice, laminate flooring, radiator, open to dining area.
Dining Area
3.94m x 3.65m
Coving, radiator, laminate flooring, open to sun room.
Sun Room
2.95m x 3.32m
Half brick and UPVC double glazed sun room with tiled roof and skylight, french doors to rear agrden, wall lights, radiator, laminate flooring, door to kitchen.
Guest WC
1.5m x 1.86m
Two UPVC double glazed windows with obscure glass to side and rear aspects, wash hand basin built into vanity unit, close coupled WC, half tiled walls, radiator, porcelain tiled floor.
First Floor Landing
UPVC double glazed window with obscure glass to side aspect, loft access, doors to three bedrooms and family bathroom.
Bedroom One
3.63m x 3.96m
UPVC double glazed window to rear aspect, coving, radiator.
Bedroom Two
4.53m x 3.65m
into bay
UPVC double glazed bay window to front aspect, coving, radiator.
Bedroom Three
2.94m x 2.12m
UPVC double glazed window to rear aspect, coving, radiator.
Family Bathroom
2.36m x 2.07m
UPVC double glazed window with obscure glass to front aspect, paneled bath with mains fed shower benefiting from a pump to allow for better pressure, close coupled WC, wash hand basin built into vanity unit, part tiled walls, radiator, vinyl flooring.
Garage
5.66m x 2.96m
Remote control operated up and over garage door, power and lighting.
Council TaxA payment made to your local authority in order to pay for local services like schools, libraries, and refuse collection. The amount you pay depends on the value of the property.Read more about council tax in our glossary page.
Ask agent
Stone Road, Trentham, Stoke on Trent
NEAREST STATIONS
Distances are straight line measurements from the centre of the postcode- Wedgwood Station2.0 miles
- Stoke-on-Trent Station2.5 miles
- Barlaston Station2.6 miles
About the agent
Heywoods is the leading independent estate agent in the Newcastle-under-Lyme area and beyond. Our reach extends throughout North Staffordshire to South Cheshire and the Shropshire border.
Notes
Staying secure when looking for property
Ensure you're up to date with our latest advice on how to avoid fraud or scams when looking for property online.
Visit our security centre to find out moreDisclaimer - Property reference FKZ-80588651. The information displayed about this property comprises a property advertisement. Rightmove.co.uk makes no warranty as to the accuracy or completeness of the advertisement or any linked or associated information, and Rightmove has no control over the content. This property advertisement does not constitute property particulars. The information is provided and maintained by Heywoods, Newcastle-under-Lyme. Please contact the selling agent or developer directly to obtain any information which may be available under the terms of The Energy Performance of Buildings (Certificates and Inspections) (England and Wales) Regulations 2007 or the Home Report if in relation to a residential property in Scotland.
*This is the average speed from the provider with the fastest broadband package available at this postcode. The average speed displayed is based on the download speeds of at least 50% of customers at peak time (8pm to 10pm). Fibre/cable services at the postcode are subject to availability and may differ between properties within a postcode. Speeds can be affected by a range of technical and environmental factors. The speed at the property may be lower than that listed above. You can check the estimated speed and confirm availability to a property prior to purchasing on the broadband provider's website. Providers may increase charges. The information is provided and maintained by Decision Technologies Limited. **This is indicative only and based on a 2-person household with multiple devices and simultaneous usage. Broadband performance is affected by multiple factors including number of occupants and devices, simultaneous usage, router range etc. For more information speak to your broadband provider.
Map data ©OpenStreetMap contributors.




