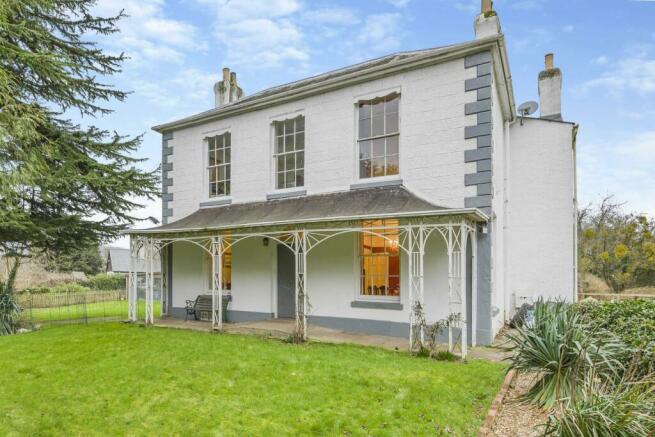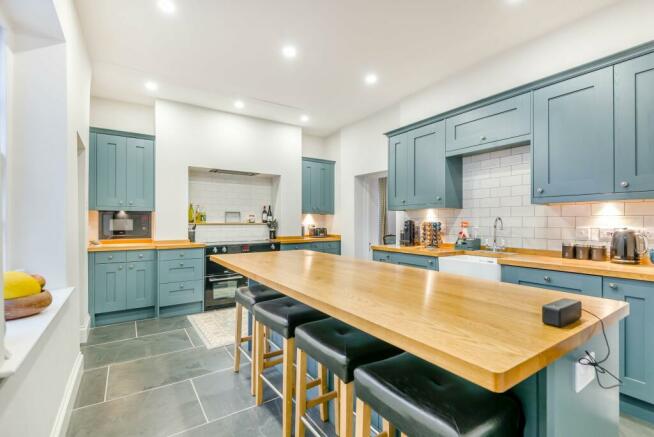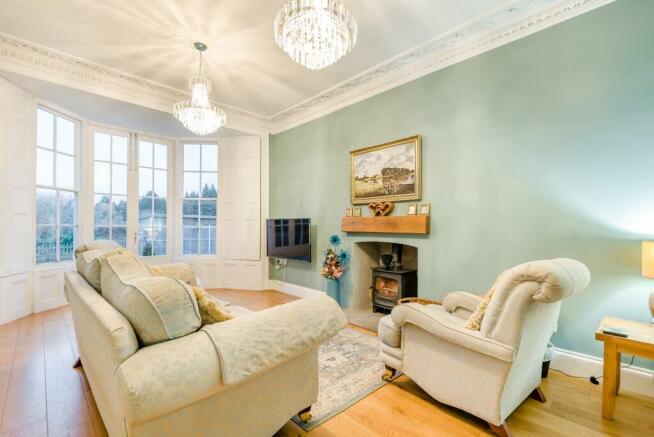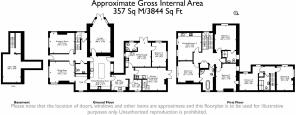
New Dixton Road, Monmouth

- PROPERTY TYPE
Detached
- BEDROOMS
7
- BATHROOMS
4
- SIZE
Ask agent
- TENUREDescribes how you own a property. There are different types of tenure - freehold, leasehold, and commonhold.Read more about tenure in our glossary page.
Freehold
Key features
- Elegant Grade II listed Georgian gem
- Located on the edge of Monmouth
- Four reception rooms with period character
- Stunning kitchen diner plus large utility room
- Severn bedrooms & luxury family bathroom
- Large gardens & ample parking
Description
The attractive, symmetrical facade offers an array of period features that ensure The Elms is a memorable property from the moment you see it. Large sash windows offer a enticing peep inside each of the elegant spaces waiting inside, while the charming veranda tempts you to stay outside and enjoy the views.
Push open the front door to reveal a wealth of beautifully preserved original character including sweeping staircase, ornate cornicing, picture rails and the classic Georgian sash windows, many of which still have their original shutters.
There are four reception rooms, a stunning kitchen diner, cloakroom and utility room on the ground floor but also two separately accessed stylish annexes currently being used as holiday lets. Upstairs there are four double bedrooms, one with an ensuite, and a five-star boutique hotel standard family bathroom with a well-positioned slipper bath that can boast the best country views.
The house is well-located to be a wonderful home for a family, nestled within fields on the edge of the popular market town of Monmouth which offers some of the best schools in the county.
Monmouth is a bustling centre for shopping and socialising, offering an array of independent and brand names on the high street, plus an exciting choice of social and sports clubs and regular events to enjoy.
Step out of the town and you're in some of the most glorious countryside Wales can offer - the Wye Valley Area of Outstanding Natural Beauty. Explore the wooded valleys and rolling hills on foot, bike or horse, dive into a range of river-based activities, and enjoy visiting one of the many country pubs and cafes the area has to offer.
If going further afield is required, the main route south to Cardiff, Newport, Bristol and London goes right past the edge of the town, or take this route north to get to Birmingham and The Midlands.
Step inside this magnificent period property and it instantly greets you with impressive and immaculately preserved original character, wrapped in a welcoming ambience.
The central hall takes you on a journey into the elegance of the Georgian era, with ornate cornicing and a series of ceiling arches accompanying you into the core of the home to find the grand, sweeping staircase. It's a structure of stature that this historic home deserves but before ascending there's a sprawling ground floor to explore.
Either side of the central hallway at the front are two beautiful reception rooms. To the left is a sitting room, bathed in light via its dual aspect large sash windows and offering a separate,cosy corner of this spacious home to curl up by the fire, relax, read a book and enjoy the garden views.
Across the hall is the formal dining room, a mirror image of the sitting room, with high ceilings, cornicing and picture rails joining the original sash windows and sanded floor that cocoon the diners at the table in delightful period character.
The dining room is a pivotal space on the ground floor as it offers an open doorway into a cosy snug that then leads into the stunning kitchen diner.
Beautifully designed, with much thought given to the choice of style, colour and material by the current owners, the kitchen is a visually absorbing mix of hidden modern appliances behind classic Shaker-style units accented by natural materials such as slate and wood.
The island unit includes an integrated breakfast bar to ensure the cook can be joined by family or friends and chat as they prepare a delicious meal.
The house offers an impressive choice of social spaces, and the drawing room next to the kitchen is the largest and the most impressive. Each room is packed with wonderful original features and character that showcases its past, but this space takes it to another level.
At the end of the generous room the bay window is a triumph, still boasting its huge sash windows and shutters that perfectly frame the garden views. There's cornicing in this room too, but in here it is the most ornate in the house. The panelled door and high ceiling add to the sense of grandeur but the space is warm and welcoming too, with the added log burner providing a central focal point.
Some people might think that, with the addition of a cloakroom and a utility room, the ground floor accommodation is complete, but this house has a surprise waiting to be found.
A door at the end of the large utility room gives access to a whole rear wing not obvious from the front of the house. This bonus ground floor accommodation has been beautifully designed to create two stylish and contemporary annexes, both currently used as holiday lets.
The holiday comprises a one-bed and a two-bed unit. Both annexes have their own separate entrance and access to the garden via French doors, and both have been given tasteful and modern decor that guests will be thrilled to find. The annexes are also perfect extra homes to facilitate a family who require multi-generational living.
At last it's time to glide up the elegant staircase to a large and light-filled central landing that provides access to the four spacious double bedrooms, all with stunning original sash windows and some able to boast shutters too.
The principal bedroom comes with a luxury ensuite shower room within easy stumbling distance but if a long, hot soak in a bath is the end of the day experience you yearn for, the family bathroom can offer a beauty.
Some people might think that, with the addition of a cloakroom and a utility room, the ground floor accommodation is complete, but this house has a surprise waiting to be found.
A door at the end of the large utility room gives access to a whole rear wing not obvious from the front of the house. This bonus ground floor accommodation has been beautifully designed to create two stylish and contemporary annexes, both currently used as holiday lets.
The holiday comprises a one-bed and a two-bed unit. Both annexes have their own separate entrance and access to the garden via French doors, and both have been given tasteful and modern decor that guests will be thrilled to find. The annexes are also perfect extra homes to facilitate a family who require multi-generational living.
At last it's time to glide up the elegant staircase to a large and light-filled central landing that provides access to the four spacious double bedrooms, all with stunning original sash windows and some able to boast shutters too.
The principal bedroom comes with a luxury ensuite shower room within easy stumbling distance but if a long, hot soak in a bath is the end of the day experience you yearn for, the family bathroom can offer a beauty.
The sizeable room has been beautifully decorated to provide a luxury, high-end bathroom but the showcase is the slipper bath, perfectly positioned by the window so you can relax in the bubbles, maybe sipping a glass of bubbles, with an uninterrupted view of the garden and rolling hills beyond.
Outside - Step outside into the mature garden that envelopes the house to discover a large flagstone terrace to one side. It is the perfect, sunny spot to entertain and enjoy alfresco dining with views of the garden and surrounding countryside as the welcome extra guest.
At the front of the house is the very enticing veranda. The veranda is a special space, an area to sit with a morning coffee and listen to birdsong or watch day turn to night with an evening drink.
There is ample parking for the myriad of guests who enjoy visiting and socialising at this inviting home, and plenty of lawned areas for children and dogs to play in safety, including a charming walled garden at the rear which is also home to another terrace plus a couple of sheds.
As well as the two holiday lets as a source of income, the house also offers the chance to run a cattery, with the business buildings already up and running in the rear garden or, if not required, the structures offer an abundance of storage uses.
Viewings
Please make sure you have viewed all of the marketing material to avoid any unnecessary physical appointments. Pay particular attention to the floorplan, dimensions, video (if there is one) as well as the location marker.
In order to offer flexible appointment times, we have a team of dedicated Viewings Specialists who will show you around. Whilst they know as much as possible about each property, in-depth questions may be better directed towards the Sales Team in the office.
If you would rather a ‘virtual viewing’ where one of the team shows you the property via a live streaming service, please just let us know.
Selling?
We offer free Market Appraisals or Sales Advice Meetings without obligation. Find out how our award winning service can help you achieve the best possible result in the sale of your property.
Legal
You may download, store and use the material for your own personal use and research. You may not republish, retransmit, redistribute or otherwise make the material available to any party or make the same available on any website, online service or bulletin board of your own or of any other party or make the same available in hard copy or in any other media without the website owner's express prior written consent. The website owner's copyright must remain on all reproductions of material taken from this website.
Brochures
Property BrochureCouncil TaxA payment made to your local authority in order to pay for local services like schools, libraries, and refuse collection. The amount you pay depends on the value of the property.Read more about council tax in our glossary page.
Ask agent
New Dixton Road, Monmouth
NEAREST STATIONS
Distances are straight line measurements from the centre of the postcode- Lydney Station10.2 miles
About the agent
We are a family-run estate agency business, who have been proudly living and operating in the area for nearly 40 years. With a genuine and invested love for the local community we offer a highly personal and quality service for each and every client. We are confident in our friendly and honest approach and enjoy forging fantastic working relationships with everyone we work with. Traditional estate agency is at our core, but as a newly established and dynamic team, we are excited to adapt to c
Industry affiliations



Notes
Staying secure when looking for property
Ensure you're up to date with our latest advice on how to avoid fraud or scams when looking for property online.
Visit our security centre to find out moreDisclaimer - Property reference ARCHERANDCO_5435. The information displayed about this property comprises a property advertisement. Rightmove.co.uk makes no warranty as to the accuracy or completeness of the advertisement or any linked or associated information, and Rightmove has no control over the content. This property advertisement does not constitute property particulars. The information is provided and maintained by Archer & Co with Abbie Drew, Monmouth. Please contact the selling agent or developer directly to obtain any information which may be available under the terms of The Energy Performance of Buildings (Certificates and Inspections) (England and Wales) Regulations 2007 or the Home Report if in relation to a residential property in Scotland.
*This is the average speed from the provider with the fastest broadband package available at this postcode. The average speed displayed is based on the download speeds of at least 50% of customers at peak time (8pm to 10pm). Fibre/cable services at the postcode are subject to availability and may differ between properties within a postcode. Speeds can be affected by a range of technical and environmental factors. The speed at the property may be lower than that listed above. You can check the estimated speed and confirm availability to a property prior to purchasing on the broadband provider's website. Providers may increase charges. The information is provided and maintained by Decision Technologies Limited.
**This is indicative only and based on a 2-person household with multiple devices and simultaneous usage. Broadband performance is affected by multiple factors including number of occupants and devices, simultaneous usage, router range etc. For more information speak to your broadband provider.
Map data ©OpenStreetMap contributors.





