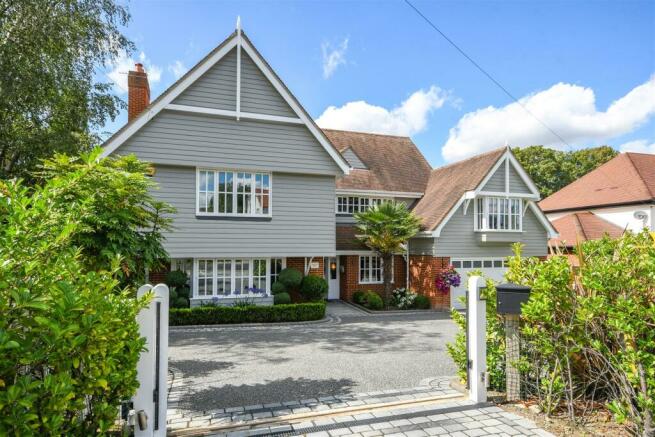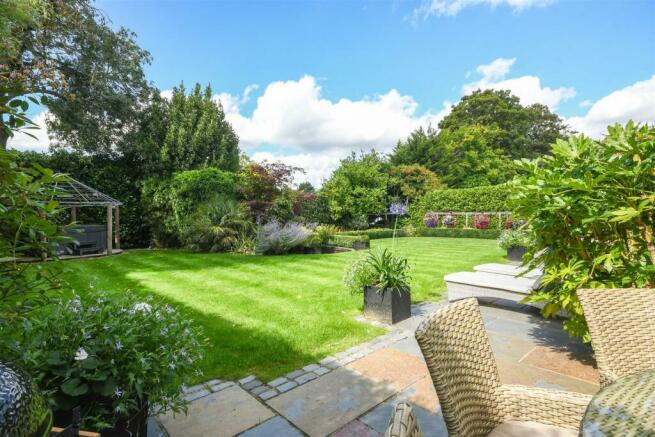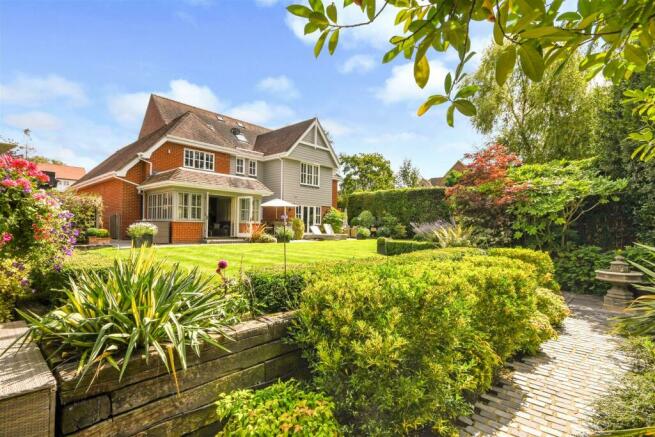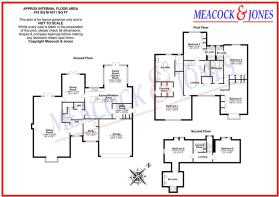
Greenway, Hutton Mount, Brentwood

- PROPERTY TYPE
Detached
- BEDROOMS
6
- BATHROOMS
5
- SIZE
Ask agent
- TENUREDescribes how you own a property. There are different types of tenure - freehold, leasehold, and commonhold.Read more about tenure in our glossary page.
Freehold
Key features
- 4,511 Square Feet
- 0.301 Acre Plot
- Six Double Bedrooms
- Five Bath/Shower Rooms
- Three Reception Rooms
- Open Plan Kitchen/Dining/Living Area
- Spacious Westerly Rear Garden
- Double Garage
- Excellent Location
Description
This appealing property is approached via a secure gated entrance and driveway offering ample guest parking. The bright and welcoming entrance hall gives access to all of the principal reception rooms which include a very large sitting room, dining room and open plan kitchen/dining/living area that leads into the garden room, with doors to the terrace. The beautiful kitchen/breakfast room has a central island with a wide range of wall and base mounted units and many integrated appliances. This is open to an informal dining and sitting area, perfect for modern family life. Additional ground floor accommodation includes a utility room, study and cloakroom. There is also internal access to the double garage.
To the first floor, the principal bedroom suite benefits from a dressing area , luxurious bathroom with a free standing bath tub and walk-in wet room style shower. There is a guest bedroom and two further bedrooms, both with ensuite facilities, on the first floor level. The second floor accommodates two additional spacious bedrooms, a shower room and a laundry room. The house has been fitted with underfloor heating, air conditioning and integrated audio technology.
The private and well screened rear gardens are a pleasant feature of the property. The main part of the garden is made up of a well tended area of lawn which is surrounded by a varied and attractive assortment of mature shrubs and flower beds. The well maintained westerly gardens have been designed carefully to provide a high degree of privacy and seclusion.
Reception Hall -
Ground Floor Cloakroom -
Sitting Room - 9.75m x 5.79m to 4.70m (32' x 19' to 15'5) -
Dining Room - 4.50m x 3.81m (14'9 x 12'6) -
Study - 3.51m x 2.59m (11'6 x 8'6) -
Kitchen/Dining/Family Room - 8.10m x 5.33m (26'7 x 17'6) -
Garden Room - 3.91m x 3.61m (12'10 x 11'10) -
Utility Room - 3.35m x 2.51m (11' x 8'3) -
First Floor -
Bedroom One - 6.02m x 3.76m (19'9 x 12'4) -
Dressing Room -
En-Suite Bathroom -
Bedroom Two - 5.03m x 3.89m (16'6 x 12'9) -
En-Suite Two -
Bedroom Three - 4.57m x 3.73m (15' x 12'3) -
En-Suite Three -
Bedroom Four - 5.74m x 3.76m (18'10 x 12'4) -
Second Floor - 4.75m x 3.66m (15'7 x 12') -
Bedroom Five - 4.75m x 3.66m (15'7 x 12') -
Second Floor Laundry -
Bedroom Six - 4.50m x 3.66m (14'9 x 12') -
En-Suite Sower Room -
Exterior -
Rear Garden -
Front Garden -
Garage -
Agent's Note - Whilst care has been exercised in the preparation of these particulars, statements about the property must not be relied upon as representations or statements of fact. Prospective purchasers must make and rely upon their own enquiries and those of their professional representatives. All measurements, areas and distances given are approximate. We have not tested any apparatus, equipment, fixtures, fittings or services and so cannot verify they are in working order. Any fixtures or fittings detailed in these particulars are not necessarily included in the sale price and Meacock & Jones and their staff accept no liability for any errors contained therein.
Brochures
Greenway, Hutton Mount, BrentwoodBrochureEnergy performance certificate - ask agent
Council TaxA payment made to your local authority in order to pay for local services like schools, libraries, and refuse collection. The amount you pay depends on the value of the property.Read more about council tax in our glossary page.
Ask agent
Greenway, Hutton Mount, Brentwood
NEAREST STATIONS
Distances are straight line measurements from the centre of the postcode- Shenfield Station0.2 miles
- Brentwood Station1.7 miles
- Ingatestone Station3.5 miles
About the agent
Welcome to Meacock & Jones - Shenfield's leading independent Estate Agent.
Established in 1983. We offer a modern approach to property, using traditional values. Our unique approach allows us to offer a bespoke and personal service to each and every client, setting us apart from other agents. Selling homes in Shenfield, Hutton Mount, Hutton, Brentwood, and surrounding areas for almost 40 years.
Industry affiliations



Notes
Staying secure when looking for property
Ensure you're up to date with our latest advice on how to avoid fraud or scams when looking for property online.
Visit our security centre to find out moreDisclaimer - Property reference 32865472. The information displayed about this property comprises a property advertisement. Rightmove.co.uk makes no warranty as to the accuracy or completeness of the advertisement or any linked or associated information, and Rightmove has no control over the content. This property advertisement does not constitute property particulars. The information is provided and maintained by Meacock & Jones, Shenfield. Please contact the selling agent or developer directly to obtain any information which may be available under the terms of The Energy Performance of Buildings (Certificates and Inspections) (England and Wales) Regulations 2007 or the Home Report if in relation to a residential property in Scotland.
*This is the average speed from the provider with the fastest broadband package available at this postcode. The average speed displayed is based on the download speeds of at least 50% of customers at peak time (8pm to 10pm). Fibre/cable services at the postcode are subject to availability and may differ between properties within a postcode. Speeds can be affected by a range of technical and environmental factors. The speed at the property may be lower than that listed above. You can check the estimated speed and confirm availability to a property prior to purchasing on the broadband provider's website. Providers may increase charges. The information is provided and maintained by Decision Technologies Limited.
**This is indicative only and based on a 2-person household with multiple devices and simultaneous usage. Broadband performance is affected by multiple factors including number of occupants and devices, simultaneous usage, router range etc. For more information speak to your broadband provider.
Map data ©OpenStreetMap contributors.





