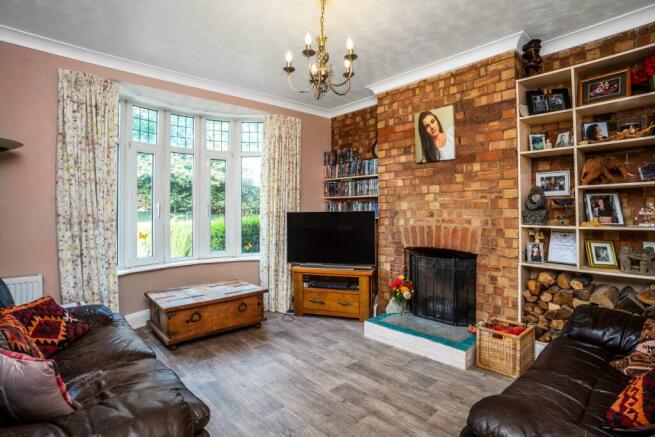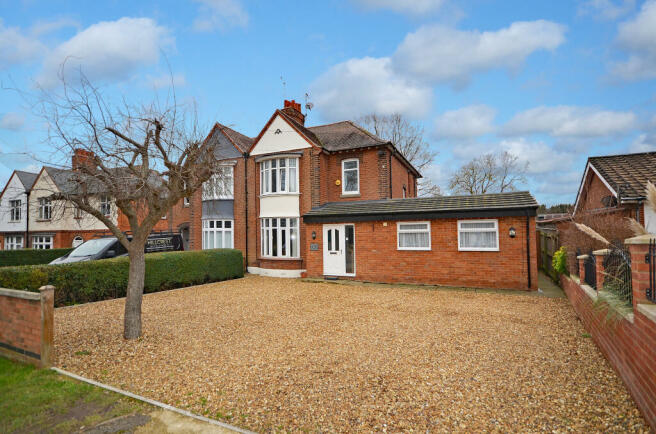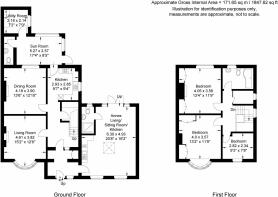Wellington Road, Raunds

- PROPERTY TYPE
Semi-Detached
- BEDROOMS
4
- BATHROOMS
2
- SIZE
Ask agent
- TENUREDescribes how you own a property. There are different types of tenure - freehold, leasehold, and commonhold.Read more about tenure in our glossary page.
Freehold
Key features
- Self-contained annexe used as an Airbnb generating around £6,000 p.a.
- uPVC double glazing and gas central heating
- Well-proportioned reception rooms
- 250ft (approx) south-facing rear garden with pond and fruit trees
- Parking for several vehicles
- No onward chain
Description
'Aspirational Homes' from Magenta Estate Agents showcase a mature semi-detached home with expansive south-facing rear garden and SELF CONTAINED ANNEXE.
GROUND FLOOR
Enter the property to the front aspect via a composite door with sidelight. Bright and spacious, the main entrance vestibule benefits from wooden flooring, built-in storage cupboard, recessed LED downlights, door leading to the ANNEXE, further door and sidelight leading to:
INNER HALL featuring a staircase with attractive wooden balustrade rising to the first-floor landing, large understairs cupboard with fitted cabinets, worktop and light connected, telephone point, all communicating original panel doors to:
LIVING ROOM enjoying exposed brick walling and brick-built open fireplace with raised tiled hearth, built-in fireside shelving ideal for display and storing logs for the warming fire, coving to high ceiling, TV and telephone points, grey-oak-effect vinyl flooring and front-aspect bow window which floods the room with natural light.
DINING ROOM affording a feature fireplace with ornate mantel surround, coving to high ceiling, and rear-aspect window to the sun lounge.
KITCHEN fitted with a contemporary range of pale grey-gloss wall and base units with integrated handles and complementary laminate worktops and upstands, built-in electric steam oven, built-in induction hob with chimney extractor hood over and glass splashback, space for under-counter fridge, tiled floor with underfloor heating, side-aspect window, glazed door leading to:
SUN ROOM overlooking the beautiful rear garden and further comprising windows to the side and rear aspects, door leading to the garden, further doors leading to the UTILITY (fitted with wall and base units with laminate worktops over, space for washing machine and space for dishwasher) and CLOAKROOM (fitted with a WC and basin).
FIRST FLOOR
Stairs rise to the landing which comprises a walk-in cupboard with ample space for linen storage, also housing the gas-fired boiler, loft access, ceiling coving, side-aspect window, all communicating painted panel doors to:
MASTER BEDROOM affording fitted bedroom furniture including wardrobes and drawers, ceiling coving, and front-aspect bow window with built-in window seat and storage under.
BEDROOM TWO enjoying a stunning view over the rear garden – worth waking up early for! Decorated in neutral colours, the double bedroom further benefits from a range of fitted furniture providing ample hanging and storage space, ceiling coving and rear-aspect window.
BEDROOM THREE currently used as an office, but ultimately the choice is yours! Expect to find ceiling coving and front-aspect window.
BATHROOM fitted with a contemporary white suite comprising a white gloss vanity basin unit, low-level WC and P-shaped shower bath with ‘rainfall’ shower over and handset, complementary wall tiling to water-sensitive areas, shaver socket, tiled floor, extractor fan, heated towel rail, rear-aspect window.
ANNEXE
The self-contained, fully open plan annexe is beautifully presented with wooden flooring throughout which not only lends the annexe a feeling of elegance and warmth, but also serves to unify the individual spaces. The KITCHEN AREA is fitted with cream wall and base units with wood-effect laminate worktops, further comprising a stainless-steel sink and drainer unit with mixer tap over, tiled splashbacks, built-in electric oven and 2-ring gas hob, wall-mounted extractor fan, and space for a tall fridge/freezer. Ample natural light to the kitchen and LIVING AREA is afforded by the two front-aspect windows and roof window, ambient lighting courtesy of recessed LED downlights. Serving to separate the lounge from the BEDROOM is a floor-to-ceiling display unit providing useful storage space. The double bedroom enjoys easy access to the rear garden via French doors with sidelights. A door leads to the EN SUITE which is tiled throughout and fitted with a white gloss vanity basin unit, low-level WC, walk-in shower enclosure with luxurious thermostatic shower tower with handset and body jets, heated towel rail, rear-aspect window.
OUTSIDE
Set well back from the road, the property sits to the rear of an excellent-sized gravel driveway providing parking for several vehicles. To the side of the property is a gate leading to the rear garden.
Approximately 250ft long, the superlative south-facing garden offers more than ample space to relax, play and get your green fingers dirty! The excellent-sized patio is perfectly proportioned to host family and friends for a lovely lunch or a decadent dinner. Steps lead up to an expansive lawn with established borders bursting with an array of shrubs and plants. The gentle trickling water of the two-tier pond serves to calm the senses whilst also attracting wildlife. To the rear of the garden are damson, cherry, fig and apple trees together with a towering walnut tree – a garden with something wonderful to offer everyone. A useful timber shed will also be included within the sale.
EPC rating: D
Energy performance certificate - ask agent
Council TaxA payment made to your local authority in order to pay for local services like schools, libraries, and refuse collection. The amount you pay depends on the value of the property.Read more about council tax in our glossary page.
Band: D
Wellington Road, Raunds
NEAREST STATIONS
Distances are straight line measurements from the centre of the postcode- Wellingborough Station6.0 miles
About the agent
Magenta Estate Agents incorporating ‘Aspirational Homes’ are an independent, family run, company established over 10 years ago concentrating on selling, letting and managing properties in Raunds, Irthlingborough, Ringstead, Stanwick, Higham Ferrers, Rushden and surrounding East Northants area. Having established ourselves as one of the area's leading agents, a high percentage of our business comes via recommendations from satisfied clients and repeat business from previous buyers, sellers, te
Industry affiliations



Notes
Staying secure when looking for property
Ensure you're up to date with our latest advice on how to avoid fraud or scams when looking for property online.
Visit our security centre to find out moreDisclaimer - Property reference 3347896. The information displayed about this property comprises a property advertisement. Rightmove.co.uk makes no warranty as to the accuracy or completeness of the advertisement or any linked or associated information, and Rightmove has no control over the content. This property advertisement does not constitute property particulars. The information is provided and maintained by Magenta Estate Agents, Raunds. Please contact the selling agent or developer directly to obtain any information which may be available under the terms of The Energy Performance of Buildings (Certificates and Inspections) (England and Wales) Regulations 2007 or the Home Report if in relation to a residential property in Scotland.
*This is the average speed from the provider with the fastest broadband package available at this postcode. The average speed displayed is based on the download speeds of at least 50% of customers at peak time (8pm to 10pm). Fibre/cable services at the postcode are subject to availability and may differ between properties within a postcode. Speeds can be affected by a range of technical and environmental factors. The speed at the property may be lower than that listed above. You can check the estimated speed and confirm availability to a property prior to purchasing on the broadband provider's website. Providers may increase charges. The information is provided and maintained by Decision Technologies Limited.
**This is indicative only and based on a 2-person household with multiple devices and simultaneous usage. Broadband performance is affected by multiple factors including number of occupants and devices, simultaneous usage, router range etc. For more information speak to your broadband provider.
Map data ©OpenStreetMap contributors.




