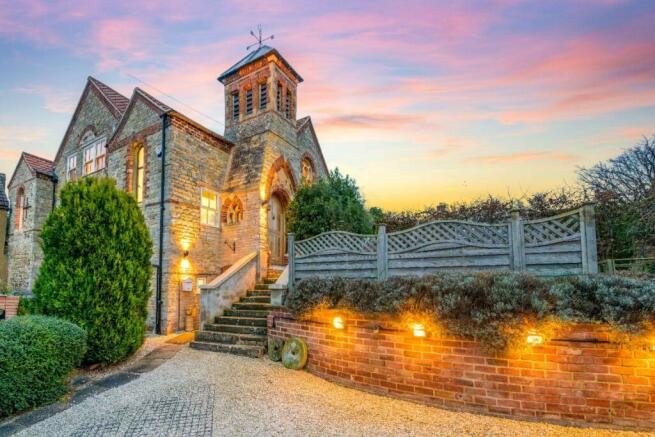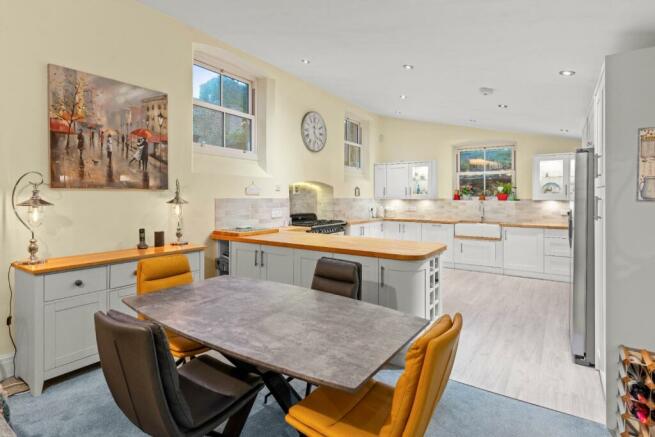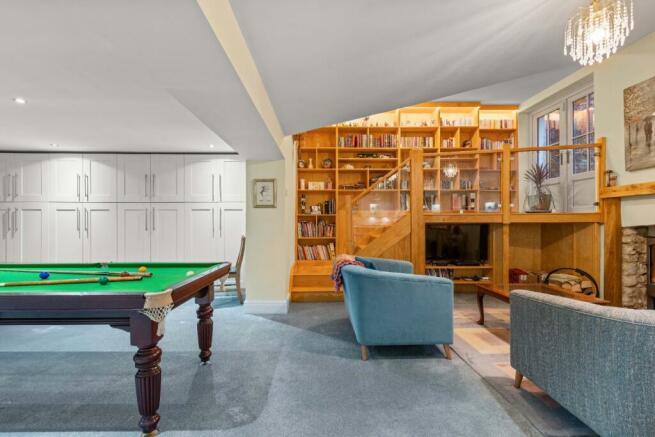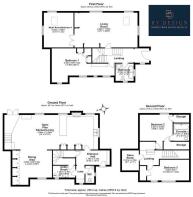Chapel House, High Street, Colsterworth, Grantham, Lincolnshire, NG33 5HZ

- PROPERTY TYPE
Detached
- BEDROOMS
4
- BATHROOMS
2
- SIZE
2,500 sq ft
232 sq m
- TENUREDescribes how you own a property. There are different types of tenure - freehold, leasehold, and commonhold.Read more about tenure in our glossary page.
Freehold
Key features
- Impressive unlisted Chapel dating back to the 19th century
- Flexible and versatile interior, including three/four double bedrooms
- Infused with original features and exposed quality craftsmanship
- Vaulted family kitchen, a bright and inviting space, ideal for entertaining
- Sitting/dining area with a wood-burning stove with an integrated dining room (currently with a half size Snooker Table) including a variety of storage
- Living room with views features a restored mullion window, vaulted ceilings, and exposed beams
- Music room/bedroom four features a restored mullion window and vaulted ceiling.
- Luxurious family bathroom, including a freestanding bath and separate shower
- Elevated private position, carefully curated garden cleverly designed into several areas
- Spacious driveway provides parking for four vehicles
Description
Brochures
Brochure 1Council TaxA payment made to your local authority in order to pay for local services like schools, libraries, and refuse collection. The amount you pay depends on the value of the property.Read more about council tax in our glossary page.
Band: E
Chapel House, High Street, Colsterworth, Grantham, Lincolnshire, NG33 5HZ
NEAREST STATIONS
Distances are straight line measurements from the centre of the postcode- Grantham Station7.0 miles
About the agent
By Design market unique and desirable homes with a personal and personalised service. We are a network of selected, leading, independent businesses, with the scale and reach of a national brand and the care and dedication of a local agent. Customer focused and needs driven, we pride ourselves on being with you from start to finish, ensuring your move is a success.
Notes
Staying secure when looking for property
Ensure you're up to date with our latest advice on how to avoid fraud or scams when looking for property online.
Visit our security centre to find out moreDisclaimer - Property reference BYD_LNC_LFSYCL_809_993296606. The information displayed about this property comprises a property advertisement. Rightmove.co.uk makes no warranty as to the accuracy or completeness of the advertisement or any linked or associated information, and Rightmove has no control over the content. This property advertisement does not constitute property particulars. The information is provided and maintained by By Design, London. Please contact the selling agent or developer directly to obtain any information which may be available under the terms of The Energy Performance of Buildings (Certificates and Inspections) (England and Wales) Regulations 2007 or the Home Report if in relation to a residential property in Scotland.
*This is the average speed from the provider with the fastest broadband package available at this postcode. The average speed displayed is based on the download speeds of at least 50% of customers at peak time (8pm to 10pm). Fibre/cable services at the postcode are subject to availability and may differ between properties within a postcode. Speeds can be affected by a range of technical and environmental factors. The speed at the property may be lower than that listed above. You can check the estimated speed and confirm availability to a property prior to purchasing on the broadband provider's website. Providers may increase charges. The information is provided and maintained by Decision Technologies Limited.
**This is indicative only and based on a 2-person household with multiple devices and simultaneous usage. Broadband performance is affected by multiple factors including number of occupants and devices, simultaneous usage, router range etc. For more information speak to your broadband provider.
Map data ©OpenStreetMap contributors.




