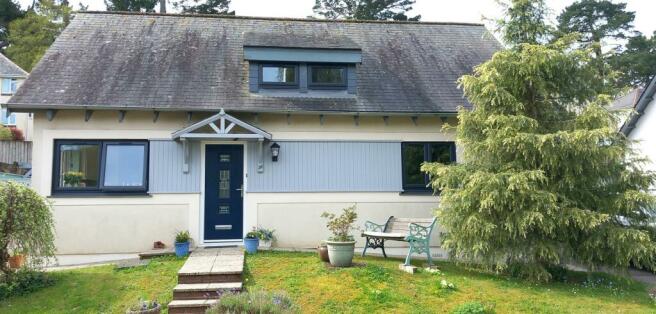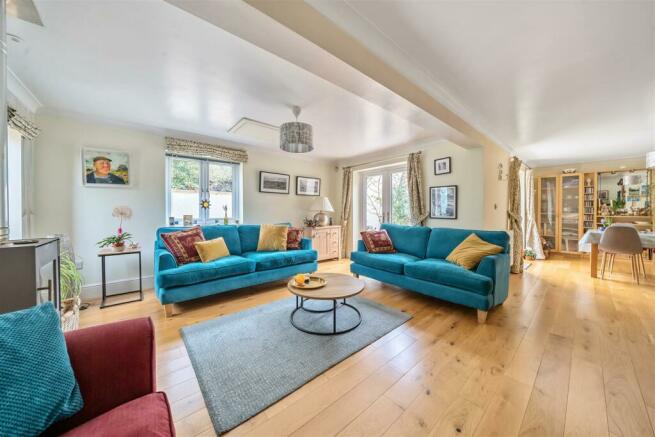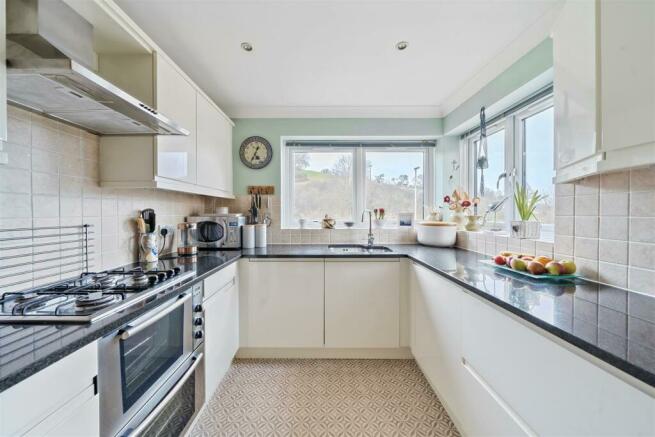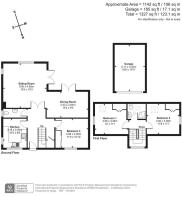
Quarry Close, Totnes

- PROPERTY TYPE
Detached
- BEDROOMS
3
- BATHROOMS
1
- SIZE
1,142 sq ft
106 sq m
- TENUREDescribes how you own a property. There are different types of tenure - freehold, leasehold, and commonhold.Read more about tenure in our glossary page.
Freehold
Key features
- Quality standard throughout
- Modern kitchen with granite worktops and built-in appliances
- Airy sitting room with wood burner
- Spacious dining area opens to inviting terrace
- Bedrooms feature gable end views and built-in wardrobes
- Landscaped front lawn and secluded rear garden retreat
- Raised decking area ideal for outdoor entertaining
- Garage and ample parking
- Freehold
- Council tax band E
Description
Situation - Situated on a no-through road located in Follaton on the outskirts of Totnes, a bustling market town full of interest and with a range of independent shops and recreational facilities. The town is one of Devon's gems, full of colour and character, that stems from a rich cultural, historical and archaeological heritage. The facilities include a hospital, a wide range of good local schools, a supermarket, interesting range of independent shops and galleries together with riverside walks, the Guild Hall, churches and its very own Norman Castle.
There is a mainline railway station to London Paddington. Totnes allows easy communication with the rest of the country, the A38 Devon expressway is approximately 6 miles away, allowing speedy access to the cities of Exeter and Plymouth and the country beyond.
Description - This modern detached three-bedroom residence offers a harmonious blend of comfort and style. The interior boasts wonderful oak engineered floors, a spacious open-plan layout with a cosy wood burner, and a contemporary kitchen adorned with granite countertops and built-in appliances. Featuring delightful decking and patio spaces perfect for al fresco dining, along with a garage, ample parking, and a detached mature garden bordered by a serene stream. Light-filled and meticulously maintained, this home exudes quality throughout.
Accommodation - Step through the entrance door into a welcoming reception hall, guiding you to the heart of the home. A modern kitchen complete with sleek units, granite worktops, and a suite of appliances, bathed in natural light from dual aspect windows. Adjacent, a convenient WC and versatile bedroom/office overlook the front garden. Double doors lead into the airy sitting room, boasting a newly laid wooden floor and a captivating wood burner. Flowing seamlessly, the dining area provides ample space for gatherings, leading to the terrace through double doors.
Ascend to the first floor, where a luminous landing invites you to explore further. The fully tiled family shower room has a beautiful finish creating a tranquil environment. Bedroom 1 offers excellent comforts alongside built in cupboards, picturesque gable end views and Velux roof light. Bedroom 2 features a gable end window and built-in wardrobes. Throughout, solid oak doors add a touch of elegance and continuity.
Outside - A landscaped front lawn adorned with mature shrubs sets a welcoming tone, while the secluded rear garden invites relaxation and entertainment. Raised planters, terraces, and gravelled areas create a charming backdrop, seamlessly blending with the interior living spaces.
Across the shared driveway, there is a separate garden complete with a summer house, babbling stream, and expanses of lush grass, offering boundless opportunities for the green-fingered enthusiast to cultivate and enjoy.
The property further benefits from a detached garage with electric and ample parking spaces.
Services - All mains services connected. Gas fired central heating. Recently new boiler with Hive thermostat controls.
Directions - From the Totnes office, proceed towards the Morrison's roundabout, go straight over and proceed to the traffic lights, taking the first left signed Kingsbridge/Plymouth. Continue along this road to the next set of traffic lights and turn right onto Plymouth Road. Continue along this road, taking the 6th turning on the right into Punchards Down. Then take the 1st right into Quarry Close, continue on the road which turns into a brick driveway, the number 26 can be found on your right.
Brochures
Quarry Close, TotnesCouncil TaxA payment made to your local authority in order to pay for local services like schools, libraries, and refuse collection. The amount you pay depends on the value of the property.Read more about council tax in our glossary page.
Band: E
Quarry Close, Totnes
NEAREST STATIONS
Distances are straight line measurements from the centre of the postcode- Totnes Station1.0 miles
About the agent
Stags' office in The Granary, Totnes isn't hard to find. It's an imposing historic stone building on Coronation Road, next to Morrisons supermarket, which offers ample parking. Stags has been a dynamic influence on the West Country property market for over 130 years and is acknowledged as the leading firm of chartered surveyors and auctioneers in the West Country with 21 geographically placed offices across Cornwall, Devon, Somerset and Dorset. We take great pride in the trust placed in our n
Industry affiliations




Notes
Staying secure when looking for property
Ensure you're up to date with our latest advice on how to avoid fraud or scams when looking for property online.
Visit our security centre to find out moreDisclaimer - Property reference 32864594. The information displayed about this property comprises a property advertisement. Rightmove.co.uk makes no warranty as to the accuracy or completeness of the advertisement or any linked or associated information, and Rightmove has no control over the content. This property advertisement does not constitute property particulars. The information is provided and maintained by Stags, Totnes. Please contact the selling agent or developer directly to obtain any information which may be available under the terms of The Energy Performance of Buildings (Certificates and Inspections) (England and Wales) Regulations 2007 or the Home Report if in relation to a residential property in Scotland.
*This is the average speed from the provider with the fastest broadband package available at this postcode. The average speed displayed is based on the download speeds of at least 50% of customers at peak time (8pm to 10pm). Fibre/cable services at the postcode are subject to availability and may differ between properties within a postcode. Speeds can be affected by a range of technical and environmental factors. The speed at the property may be lower than that listed above. You can check the estimated speed and confirm availability to a property prior to purchasing on the broadband provider's website. Providers may increase charges. The information is provided and maintained by Decision Technologies Limited.
**This is indicative only and based on a 2-person household with multiple devices and simultaneous usage. Broadband performance is affected by multiple factors including number of occupants and devices, simultaneous usage, router range etc. For more information speak to your broadband provider.
Map data ©OpenStreetMap contributors.





