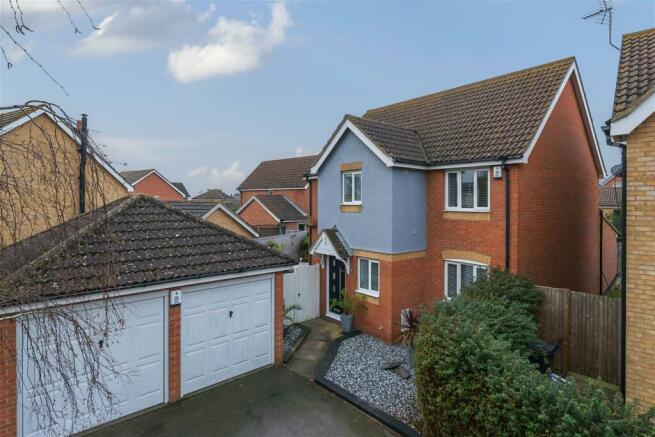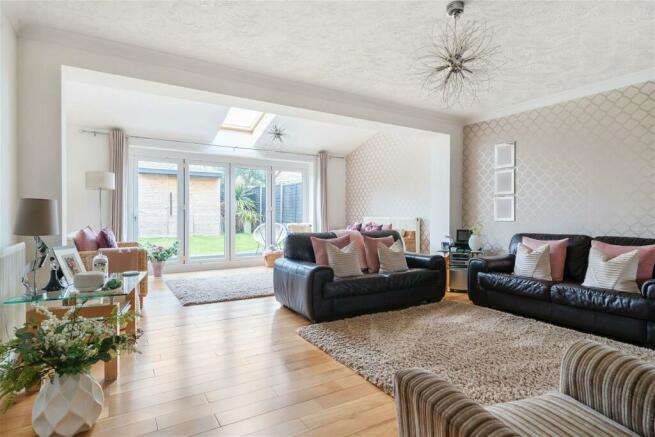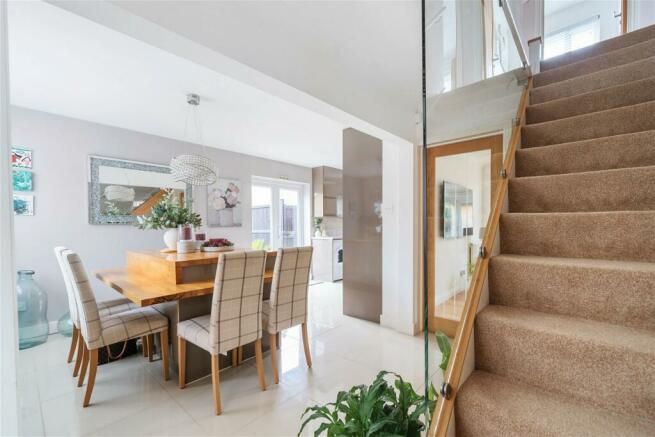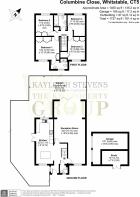Exquisite Detached Home in Whitstable with Extended Living Space - Columbine Close

- PROPERTY TYPE
Detached
- BEDROOMS
4
- BATHROOMS
2
- SIZE
1,455 sq ft
135 sq m
- TENUREDescribes how you own a property. There are different types of tenure - freehold, leasehold, and commonhold.Read more about tenure in our glossary page.
Freehold
Key features
- SOLD BY KAYLEIGH STEVENS
- Ensuite master bedroom
- 33ft living space
- 23ft kitchen/breakfast
- Office conversion
- Superb entertaining areas
- Westerly aspect garden
- Nearby local amenities
- Modern, stylish design
- Cul-de-sac location
Description
GP £500,000 - £550,000
Nestled in the heart of Whitstable, this stunning 4-bedroom detached home offers a perfect blend of contemporary living, luxurious comfort, and practicality. Boasting a plethora of features, this residence is an ideal haven for those seeking a harmonious balance between work and leisure.
Key Features:
Extended Living Spaces: The rear extension has transformed this home, creating a spacious 33 ft living area that provides an abundance of natural light. This versatile space is perfect for entertaining guests, hosting family gatherings, or simply unwinding after a long day.
Expansive Kitchen/Breakfast Room: The heart of the home, the 23 ft kitchen/breakfast room, is a chef's delight. Modern and well-equipped, it offers ample space for culinary creativity and informal dining.
Downstairs WC for added convenience and guests.
Master Bedroom with En-suite: The master bedroom is a sanctuary of tranquility, featuring a private en-suite bathroom for added convenience and luxury.
Double Garage with Office Space: The property includes a double garage, with just under half of it converted into a private office. Ideal for professionals who need a quiet workspace away from the main living areas, this office is also perfect for those who may have clients visiting.
Westerly Aspect Rear Garden with Two Distinct Areas: The rear garden, bathed in the warmth of the westerly sun, is a masterpiece in itself. Divided into two parts, one to the rear and another to the side, it creates an ideal entertaining area. The rear section provides an ideal retreat, perfect for children or pets, while the side garden offers a spacious setting for social events and al fresco dining.
Benefits of the Area:
Tranquil Environment: Whitstable is renowned for its serene atmosphere, making it an ideal location for those who appreciate peaceful surroundings.
Local Amenities: The property is conveniently located near a range of local amenities, including shops, schools, and parks, ensuring that everything you need is within easy reach. The property offers easy accessibility to the Thanet Way, providing a seamless connection to neighbouring towns and cities. Commuting becomes a breeze, allowing residents to enjoy both the tranquility of Whitstable and the convenience of nearby urban centres.
Whitstable's charming coastal setting adds to the appeal, offering residents the opportunity to enjoy leisurely strolls along the beach, indulge in water activities, or simply savour breath-taking sunsets.
This 4-bedroom detached home seamlessly combines style, comfort, and functionality, providing a haven for both relaxation and productivity. With its modern amenities, prime location, thoughtful design, and a captivating westerly aspect rear garden, this property embodies the epitome of luxurious and convenient living in the heart of Whitstable. Kayleigh Stevens Property Consultancy is open 7 days a week, 8 am to 8 pm to answer your questions and to book your viewing.
MATERIAL INFORMATION
FREEHOLD
EPC: D
COUNCIL TAX: E
- COUNCIL TAXA payment made to your local authority in order to pay for local services like schools, libraries, and refuse collection. The amount you pay depends on the value of the property.Read more about council Tax in our glossary page.
- Band: E
- PARKINGDetails of how and where vehicles can be parked, and any associated costs.Read more about parking in our glossary page.
- Yes
- GARDENA property has access to an outdoor space, which could be private or shared.
- Yes
- ACCESSIBILITYHow a property has been adapted to meet the needs of vulnerable or disabled individuals.Read more about accessibility in our glossary page.
- Ask agent
Energy performance certificate - ask agent
Exquisite Detached Home in Whitstable with Extended Living Space - Columbine Close
NEAREST STATIONS
Distances are straight line measurements from the centre of the postcode- Whitstable Station1.3 miles
- Chestfield & Swalecliffe Station2.5 miles
- Herne Bay Station4.6 miles
About Kayleigh Stevens Personal Property Consultancy, Rainham, Gillingham
51 London Road, Rainham, Kent, ME8 7RG

Notes
Staying secure when looking for property
Ensure you're up to date with our latest advice on how to avoid fraud or scams when looking for property online.
Visit our security centre to find out moreDisclaimer - Property reference S854510. The information displayed about this property comprises a property advertisement. Rightmove.co.uk makes no warranty as to the accuracy or completeness of the advertisement or any linked or associated information, and Rightmove has no control over the content. This property advertisement does not constitute property particulars. The information is provided and maintained by Kayleigh Stevens Personal Property Consultancy, Rainham, Gillingham. Please contact the selling agent or developer directly to obtain any information which may be available under the terms of The Energy Performance of Buildings (Certificates and Inspections) (England and Wales) Regulations 2007 or the Home Report if in relation to a residential property in Scotland.
*This is the average speed from the provider with the fastest broadband package available at this postcode. The average speed displayed is based on the download speeds of at least 50% of customers at peak time (8pm to 10pm). Fibre/cable services at the postcode are subject to availability and may differ between properties within a postcode. Speeds can be affected by a range of technical and environmental factors. The speed at the property may be lower than that listed above. You can check the estimated speed and confirm availability to a property prior to purchasing on the broadband provider's website. Providers may increase charges. The information is provided and maintained by Decision Technologies Limited. **This is indicative only and based on a 2-person household with multiple devices and simultaneous usage. Broadband performance is affected by multiple factors including number of occupants and devices, simultaneous usage, router range etc. For more information speak to your broadband provider.
Map data ©OpenStreetMap contributors.




