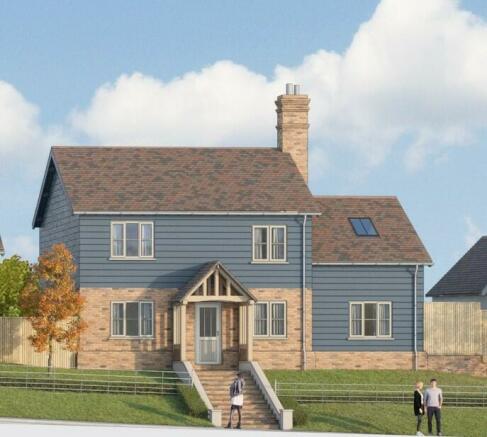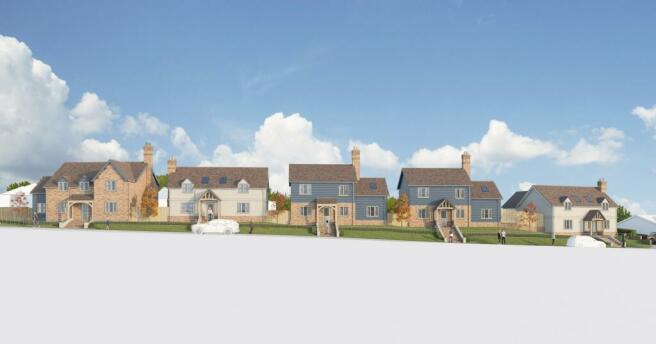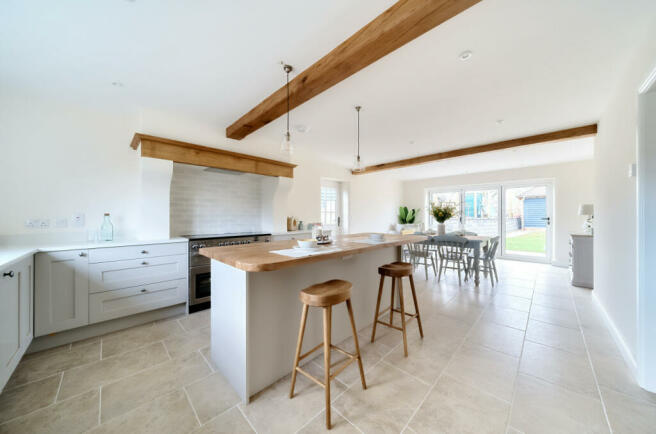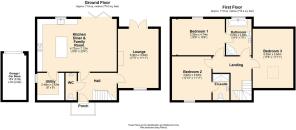Wigmore

- PROPERTY TYPE
Detached
- BEDROOMS
3
- BATHROOMS
2
- SIZE
Ask agent
- TENUREDescribes how you own a property. There are different types of tenure - freehold, leasehold, and commonhold.Read more about tenure in our glossary page.
Ask agent
Key features
- A stunning 3 bedroom detached house within a high quality development
- Reception hall, Cloakroom, Large Kitchen/Dining room, Utility, Living room
- Three bedrooms, One En-suite, Jack & Jill Family bathroom
- Front and rear gardens with sandstone terraces, Garage
Description
Wigmore is an Historic Village set on the Herefordshire/Shropshire borders a short drive from Ludlow. There is a village shop, pub, restaurant, village hall, leisure centre, filling station and of course Wigmore Castle and famous Church. The village benefits from a popular Primary and Secondary School, which are both highly rated. The area also benefits from excellent independent schools at Moor Park and Lucton. The ever popular villages of Leintwardine and Aymstrey are close by providing further amenities, whilst the famed market town of Ludlow is a short drive away and offers a range of facilities and is renowned for its vibrant festivals, gastronomic reputation and interesting architecture.
Rennette House is a stunning three bedroom detached house on the edge of this high quality development.
The property features an impressive oak built porch, which leads into the welcoming and spacious entrance hall, having a cloakroom/downstairs toilet with porcelain tiling, ideal for muddy boots after discovering the nearby country walks.
The property is fitted with a designer kitchen from Second Nature with solid ash cabinetry hand finished in taupe, durable and stylish Carrera Quartz worksurfaces and a solid oak topped island with dual aspect breakfast bar & accent pendant lighting. A Rangemaster cooker is fitted within a custom built surround with solid oak detailing. There is ample room for a dining table and chairs with views over the garden. Off the kitchen is the useful and well appointed utility room, with plumbing for a washing machine & tumble dryer and has porcelain tiling.
The principal rooms benefit from solid oak beams providing a really warm, modern country feel. Underfloor heating throughout the ground floor means that floors are warm to the touch and curved plaster reveals finish the look beautifully.
The living room has engineered oak flooring, an inglenook fireplace built with heritage lime mortar and much sought after Clearview wood burning stove.
To the first floor there are 3 bedrooms. One bedroom having an en-suite shower room, with another having a Jack and Jill door to the family bathroom, which serves Bedroom 3 also.
The property benefits from sandstone alfresco patio areas, turfed front and rear garden as well as metal estate fencing from Cotswold ironworks and Cotswold gravel parking areas. There is a traditional oak framed garage, finished with clay tiled roof and traditional featheredge walling. Ducting has been installed ready for electric car charging.
Services & Expenditure notes
General - Internal walls to be painted in custom off white shade, Ceilings decorated in white, Solid oak beams to kitchen, living room and all three bedrooms. Solar panels on front elevation
Energy Efficient Daikin Air Source Heat Pump and Wood Burning Stove
Tenure: Freehold
Services Connected: Mains services
Council Tax Band: Yet to be assessed
Broadband availability: Ultra-fast fibre to the premises broadband (FTTP)
Predicted EPC Rating - B (88)
Agents Note
Please note that the photographs are of the show house, Harley House, on the same development.
Jackson Property Compliance
Consumer protection from unfair trading regulatons 2008 (CPR) We endeavour to ensure that the details contained in our marketing are correct through making detailed enquiries of the owner(s), however they are not guaranteed. Jackson Property Group have not tested any appliance, equipment, fixture, fitting or service. Any intending purchasers must satisfy themselves by inspection or otherwise as to the correctness of each statement contained within these particulars. Any research and literature advertised under the material information act will have been done at the time of initial marketing by Jackson Property
Services & Expenditures advertised have been taken from and
Jackson Property may be entitled to commission from other services offered to the client or a buyer including but not limited to: Conveyancing, Mortgage, Financial advice and surveys.
Energy performance certificate - ask agent
Council TaxA payment made to your local authority in order to pay for local services like schools, libraries, and refuse collection. The amount you pay depends on the value of the property.Read more about council tax in our glossary page.
Ask agent
Wigmore
NEAREST STATIONS
Distances are straight line measurements from the centre of the postcode- Bucknell Station4.9 miles
About the agent
Notes
Staying secure when looking for property
Ensure you're up to date with our latest advice on how to avoid fraud or scams when looking for property online.
Visit our security centre to find out moreDisclaimer - Property reference JNC-12547276. The information displayed about this property comprises a property advertisement. Rightmove.co.uk makes no warranty as to the accuracy or completeness of the advertisement or any linked or associated information, and Rightmove has no control over the content. This property advertisement does not constitute property particulars. The information is provided and maintained by Jackson Property, Leominster. Please contact the selling agent or developer directly to obtain any information which may be available under the terms of The Energy Performance of Buildings (Certificates and Inspections) (England and Wales) Regulations 2007 or the Home Report if in relation to a residential property in Scotland.
*This is the average speed from the provider with the fastest broadband package available at this postcode. The average speed displayed is based on the download speeds of at least 50% of customers at peak time (8pm to 10pm). Fibre/cable services at the postcode are subject to availability and may differ between properties within a postcode. Speeds can be affected by a range of technical and environmental factors. The speed at the property may be lower than that listed above. You can check the estimated speed and confirm availability to a property prior to purchasing on the broadband provider's website. Providers may increase charges. The information is provided and maintained by Decision Technologies Limited.
**This is indicative only and based on a 2-person household with multiple devices and simultaneous usage. Broadband performance is affected by multiple factors including number of occupants and devices, simultaneous usage, router range etc. For more information speak to your broadband provider.
Map data ©OpenStreetMap contributors.




