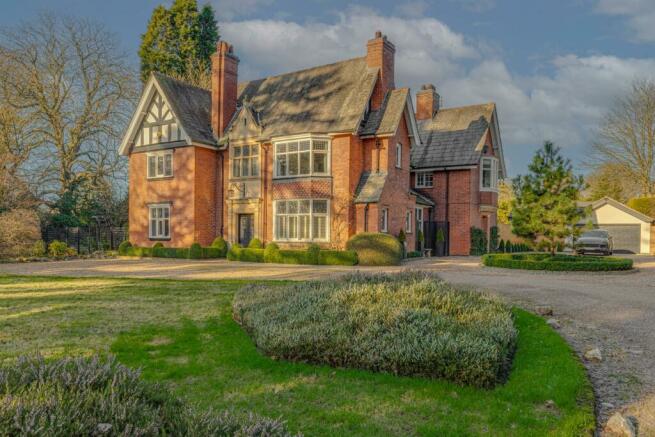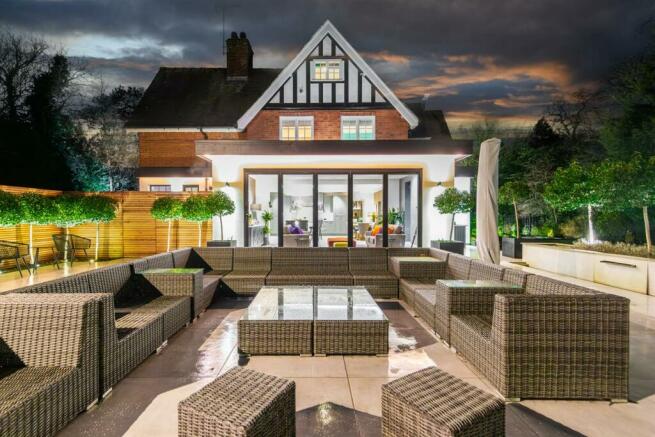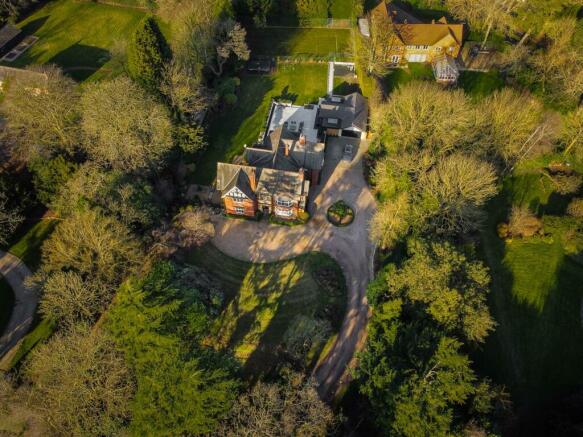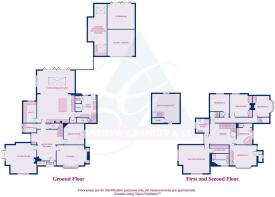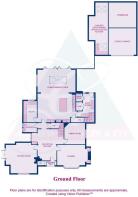Stamford Road, Kirby Muxloe, Leicester

- PROPERTY TYPE
Detached
- BEDROOMS
6
- BATHROOMS
3
- SIZE
Ask agent
- TENUREDescribes how you own a property. There are different types of tenure - freehold, leasehold, and commonhold.Read more about tenure in our glossary page.
Freehold
Key features
- Outstanding Five/Six Bedroom Family Residence
- Generous Grounds Extending to Approximately 1.3 Acres
- En Tout Cas Tennis Court
- Spriral Wine Cellar
- Highly Desirable Location
Description
The living accommodation is approached via entrance vestibule leading to impressive reception hallway, three generous reception rooms, luxuriously appointed cloaks/wc, inner hallway, outstanding extended living / dining kitchen with bespoke fitted kitchen, seating area with bifold doors leading to the outside entertaining space, utility room with bespoke fittings, boot room and secondary staircase to first floor.
To the first floor there is a stunning principal landing, master bedroom with dressing room leading to contemporary styled en-suite by Ripples of Solihull, further bedroom, family bathroom, luxuriously appointed shower room, inner hallway, three further bedrooms. Second floor, bedroom six/study.
Outside: sweeping in and out driveway, extensive gardens with impressive entertaining space, water features large covered bbq / outdoor kitchen area, gym with bi-old doors overlooking the rear gardens, garaging and access to spiral wine cellar. Mature established rear gardens with lawns and borders Tout Cas tennis court. EPC E.
Location - Kirby Fields conservation area is an exclusive and highly sought after residential area within Kirby Muxloe which is situated some six miles west of the centre of the City of Leicester.
The village offers a range of local shops, churches, school, bus services, public houses and restaurants. Locally there are excellent recreational facilities including the nearby Kirby Muxloe Golf Club and scenic walks.
For the commuter the M1 is accessible at Junction 21 and 21a and the M69 is accessible at Junction 21. Rail services are available to London St. Pancras International from Leicester Railway Station.
Overview - Barncroft has been beautifully updated and improved by the current vendors by the highly regarded Indigo Acre Interior Design Company and has subsequanely been extended to form a unique family home. The property has a Cat6e data network installed and his network facilitates both wired and wifi access to the interest via the house’s broadband connection. The network also enables both audio and visual content distribution, house wide from a central point located in the attic space. The multiroom audio system uses Kef ceiling speakers, controlled wirelessly via Sonos and Rotel amplifiers (available by separate negotiation).
Ground Floor -
Entrance Porch - Via traditionally styled front door with mullioned surround and decorative leaded glazed inset and multi paned glazed doorway leading to reception hall.
Reception Hall - 6.112 x 3.316 - An impressive and truly stunning reception hallway with painted wooden panelling, parquet flooring, impressive staircase rising to first floor, electronically operated dimmable LED light mounted behind the wooden panelling to provide a warm glow, original fireplace, doors leading to principal reception rooms, large leaded glazed window to side elevation and useful storage cupboard.
Lounge - 6.221 x 5.357 - A delightful dual aspect room with window to front elevation with window seat, double French doors with glazed side screens giving access to the side gardens, fireplace with wooden mantle and surround and cast iron inset and decorative tiling, three radiators, coving to ceiling, picture rail.
Sitting Room - 5.597 x 5.127 - A beautifully presented room with large bay window to front elevation with high level leaded glazed windows and cafe wooden painted shutters, low level window seat, inglenook with two leaded glazed windows to side elevation, extensive built in storage cupboards and radiator.
Dining Room / Office - 3.821 x 3.788 - With window to side elevation with leaded glazed windows and cafe wooden painted shutters, Kef inset speaker, ceiling spotlighting and radiator.
Cloaks/Wc - Comprising a luxuriously appointed suite with Gerbit system low flush wc, Laufen Palomba sink with Dornbracht tap, contemporary style towel radiator, two multi paned high level windows to side elevation.
Kitchen - 9.84 x 6.88 (max) (32'3" x 22'6" (max) ) - An outstanding living / dining kitchen fitted with a bespoke handcrafted kitchen by Holme Tree Bespoke furniture of Ashby. The range of base and wall mounted cupboards provide ample storage and work surfaces, Falcon oven and hob, inset sink unit, Neff built in warming plate draw, fridge and freezer. Large central island with unistone worksurface over, porcelain tiled flooring large dining area opens to seating area with cathedral lantern roof an aluminium bi-fold doors onto the rear gardens.
Utility Room - 2.42 x 3.87 (7'11" x 12'8") - A bespoke utility room fitted with large cupboards, space for American style fridge / freezer. Work surface with inset sink, window to rear elevation and space for washing machine and tumble drier.
Boot Room - 3.96 x 3.15 - With multi paned window to rear elevation, doorway giving access to rear gardens, large built in storage cupboards and further cupboard housing Worcester Bosch gas fired central heating boiler and secondary staircase rising to first floor.
First Floor -
Spacious Landing - 5.79 x 3.94 - A stunning landing with electrically operated dimmable LED lighting, large leaded glazed window to side elevation, radiator.
Master Bedroom - 5.834 x 5.885 - A delightful dual aspect room with leaded glazed windows to both the front and side elevations, Kef inset speakers, two radiators and doorway leading to dressing room.
Dressing Room - 3.266 x 1.252 from front of wardrobes - With full length floor to ceiling, bespoke sliding wardrobes containing double hanging, sliding shoe racks and an integrated linen bin and doorway leading to en-suite.
Ensuite - Comprising a stunning ensuite installed by Ripples Solihull comprising large corner shower cubicle with shower, Burgbad his and hers sink units with drawer space under, cafe shutters to the front elevation, with window and leaded glazed windows, Kef ceiling spotlighting, Gerbit system low flush wc, towel radiator, electric underfloor heating.
Bedroom Two - 5.08 max x 5.11 - A delightful bedroom with large bay window to front elevation taking full advantage with the views over the gardens, radiator, integral wardrobes, coving to ceiling, useful storage room.
Family Bathroom - Comprising low flush wc, large bath with central taps, large walk in shower with Aqualisa shower, tiled surround, electric shaver point, vanity sink unit with cupboard space under and mirror over, towel radiator and ceramic tiled flooring with electric underfloor heating.
Shower Room - With electric underfloor heating, shower cubicle with tiled surround, floor tiling, Gerbit system low flush wc, towel radiator, vanity sink unit with Hansgrohe taps, electric shaver point and multi paned window to side elevation.
Inner Hallway. -
Bedroom Three - 3.99 x 3.86 - With large bay window to side elevation, radiator, wooden panelling to dado height, original cast iron fireplace with dog grate and built in wardrobe.
Bedroom Four - 3.58 x 4.39 - With multi paned window to rear elevation, radiator and two built in wardrobes and original fireplace.
Bedroom Five - 3.48 x 3.25 - With multi paned window to rear elevation, radiator and understairs storage cupboard, staircase rising to second floor.
Second Floor -
Bedroom Six/Study - 5.486 x 3.35 measuring perlin to perlin - With multi paned window to rear elevation, radiator and access to attic storage space which could be converted into further accommodation if required subject to receiving the necessary planning consents and building regulation consents.
Outside - Barncroft is approached by gated access leading to ample car standing, sweeping in and out gravelled driveway with substantial formal lawns and gardens to the front of the property with a variety of trees including Cedar trees and a fantastic Rhododendron. Extensive external Collingwood outside lighting. Further car standing to the side leading to garage.
Cedar slatted gated access to courtyard and gated access leads to the rear gardens with impressive outdoor entertaining space with porcelain tiling perimeter water feature, Prunus Lusitancia. Large covered outdoor BBQ / outdoor kitchen connected to mains gas and dining space, hot tub (available by separate negotiation). The outdoor covered area has coloured lighting system and external audio. Further extensive mature gardens with lawns and fenced En Tout Cas tennis court.
Tennis Court - A purpose built all weather savana tennis court built by En Tout Cas with fenced boundary.
Garage - 4.77 x 4.97 (15'7" x 16'3") - With electrically operated up and over door, power and light connected and access to spiral wine cellar.
Wine Cellar - Spiral wine cellar to hold in the region of 1000 bottles of wine to keep a perfect ambient temperature for wine storage, accessed via a wooden trap door with light.
Gym - 4.96 x 4.53 (16'3" x 14'10") - Bi fold doors leading onto the rear gardens, mirror wall and air conditioning/ heating unit. Professionally laid commercial grade gym floor with a 300KG drop weight. and Jordan Fitness Commercial slot rack. For convenience the gym is connected to the multi room audio system and has wifi.
Brochures
Stamford Road, Kirby Muxloe, LeicesterCouncil TaxA payment made to your local authority in order to pay for local services like schools, libraries, and refuse collection. The amount you pay depends on the value of the property.Read more about council tax in our glossary page.
Band: G
Stamford Road, Kirby Muxloe, Leicester
NEAREST STATIONS
Distances are straight line measurements from the centre of the postcode- Narborough Station4.1 miles
- Leicester Station4.3 miles
- South Wigston Station5.0 miles
About the agent
Property experts in Leicester.
As a local property firm with over 30 years? experience we are passionate about property and proud to offer a whole host of services from our offices across Leicestershire in Leicester, Loughborough and Market Harborough.
In addition, our unique association with the London Mayfair Office provides links with some 300 offices of independent agencies throughout the country, including London itself.
Experts in sales, lettings, surveys, planning and
Notes
Staying secure when looking for property
Ensure you're up to date with our latest advice on how to avoid fraud or scams when looking for property online.
Visit our security centre to find out moreDisclaimer - Property reference 32865828. The information displayed about this property comprises a property advertisement. Rightmove.co.uk makes no warranty as to the accuracy or completeness of the advertisement or any linked or associated information, and Rightmove has no control over the content. This property advertisement does not constitute property particulars. The information is provided and maintained by Andrew Granger, Leicester. Please contact the selling agent or developer directly to obtain any information which may be available under the terms of The Energy Performance of Buildings (Certificates and Inspections) (England and Wales) Regulations 2007 or the Home Report if in relation to a residential property in Scotland.
*This is the average speed from the provider with the fastest broadband package available at this postcode. The average speed displayed is based on the download speeds of at least 50% of customers at peak time (8pm to 10pm). Fibre/cable services at the postcode are subject to availability and may differ between properties within a postcode. Speeds can be affected by a range of technical and environmental factors. The speed at the property may be lower than that listed above. You can check the estimated speed and confirm availability to a property prior to purchasing on the broadband provider's website. Providers may increase charges. The information is provided and maintained by Decision Technologies Limited.
**This is indicative only and based on a 2-person household with multiple devices and simultaneous usage. Broadband performance is affected by multiple factors including number of occupants and devices, simultaneous usage, router range etc. For more information speak to your broadband provider.
Map data ©OpenStreetMap contributors.
