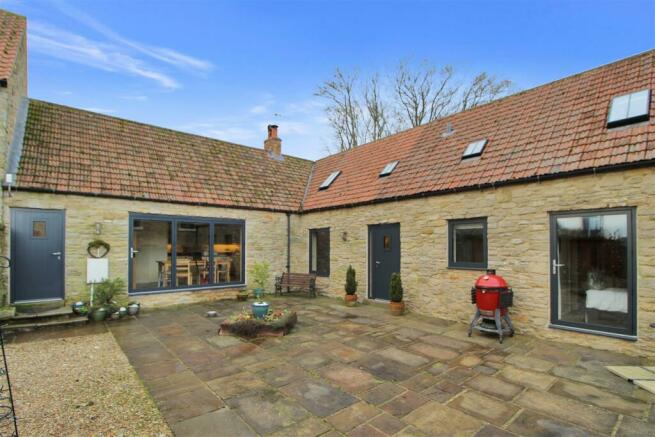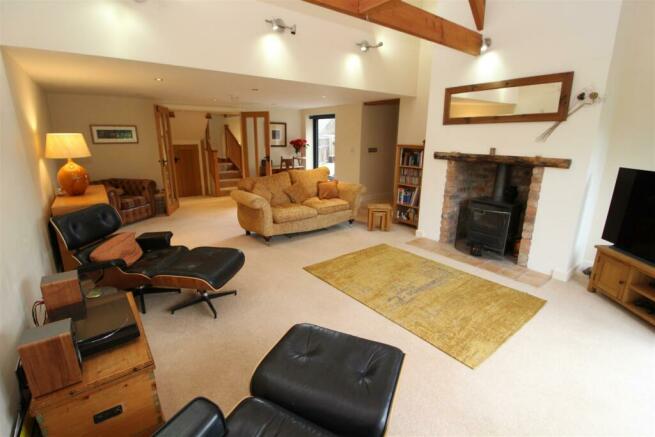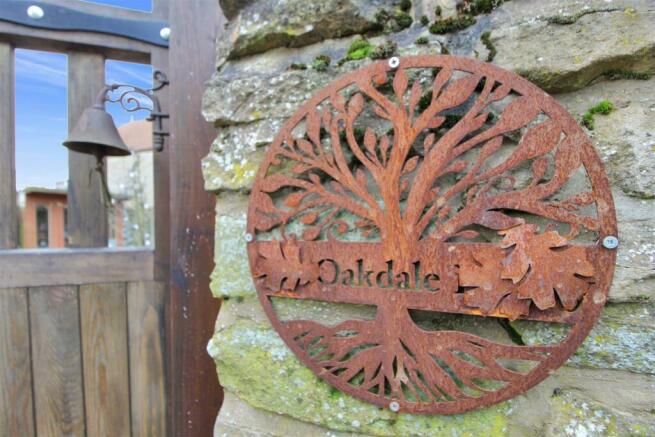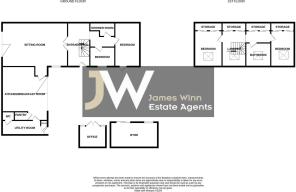
Cold Kirby

- PROPERTY TYPE
Barn Conversion
- BEDROOMS
4
- BATHROOMS
2
- SIZE
Ask agent
- TENUREDescribes how you own a property. There are different types of tenure - freehold, leasehold, and commonhold.Read more about tenure in our glossary page.
Freehold
Description
Location - Situated in the attractive, rural, peaceful village of Cold Kirby approximately 7 miles to the East of Thirsk. Local schools, shops and leisure facilities are all available within the surrounding area. For the commuter there is access to the A19, A1M and arterial roads leading to the larger urbanisations of Leeds, Teesside, York and Harrogate as well as a mainline train station 8 miles away.
Directions - Leaving Thirsk via the A170 Scarborough Road proceed to the top of Sutton Bank and follow the road taking the Left hand turn to Cold Kirby. Proceed down the road until you enter the village to where the property is located on the right hand side.
The Accommodation Comprises -
Entrance Hall - 4.80 x 2.43 (15'8" x 7'11") - With double glazed entrance door, inset spotlights, telephone point, understairs cupboard, return staircase to the first floor and under floor heating.
Sitting Room - 7.14m x 4.83m - With double glazed bi-folding doors with fitted electric blinds & floor to ceiling window, television & Sky point, inset spotlights, part vaulted ceiling with oak beams, recessed fireplace with multi-fuel stove & timber mantle, mains smoke alarm, Oak French doors to the hall, Oak stable door to the kitchen and under floor heating.
Dining Kitchen - 5.89m x 4.95m maximum - Including a modern fitted range of wall & base units incorporating granite surfaces, sunken sink unit with mixer taps over, underlighting, preparation island, inset spotlights, integrated oven & hob, stainless steel extractor hood & dishwasher, integrated fridge, aga, walk in pantry, exposed beams, bi-folding doors with fitted electric blinds, tiled floor and under floor heating.
Loft Above Kitchen And Utility Room - With hatch access, folding fitted ladder, fully boarded with lighting and power.
Ground Floor W.C. - 0.94 x 1.35 (3'1" x 4'5") - With white low level w.c., hand basin, tiled walls, extractor and tiled floor.
Utility Room - 4.13 x 1.53 (13'6" x 5'0") - With freestanding unit incorporating Belfast sink with mixer taps, space & plumbing for washing machine, tiled floor, cloaks cupboard, door to courtyard, loft access hatch to boarded and lit storage area and under floor heating.
Bedroom - 4.17m x 2.74m - With double glazed door to courtyard, fitted modern wardrobes, television point and under floor heating.
Shower Room/ W.C. - 1.50 x 2.71 (4'11" x 8'10") - Including a three piece contemporary suite comprising of a step in shower cubicle, large hand basin inset with vanity unit, electric shaver point, hidden cistern w.c., tiled walls, inset spotlights, extractor, tiled floor and wall mounted mirrored cabinet.
Bedroom - 2.72m x 2.11m - With double glazed window, fitted wardrobes, television point and under floor heating.
First Floor Landing - Galleried landing with beamed ceiling, fitted cupboards and window.
Bedroom - 3.23m x 2.92m - With double glazed window, fitted wardrobes, exposed beams, radiator and television point.
Bedroom - 3.07m x 2.79m - With double glazed window, fitted wardrobes, exposed beams, radiator and television point.
House Bathroom/ W.C. - 2.06 x 2.72 (6'9" x 8'11") - Including a contemporary three piece suite comprising of an oversized bath with shower over & curved screen, hand basin inset with vanity unit, low level w.c., part tiled walls, shaver point, spotlights and double glazed window.
Byre - 2.76 x 5.16 (9'0" x 16'11") - Storage byre with sliding door.
Office - 2.35 x 2.94 (7'8" x 9'7") - Timber build external office with French doors, lighting and power.
Front Garden - To the front of the property there is a large lawned garden with walled boundaries, mixed edging, range of apple, plum & cobnut trees and large gravelled driveway.
Parking - Parking for up to six cars is available to the front of the property with a large gravelled area and to the rear of the property there is a further courtyard with space for a garage subject to the relevant permissions.
Rear Courtyard - Enclosed rear courtyard with gated access, large flagged patio, external lighting, greenhouse and outbuildings.
View By Appointment -
Clauses - 1/ James Winn Estate Agents has not tested any services, appliances or heating and no warranty is given or implied as to their condition. 2/ All measurements are approximate and intended as a guide only. All our measurements are carried out using a regularly calibrated laser tape but may be subject to a margin of error. 3/ We believe the property is freehold but we always recommend verifying this with your solicitor should you decide to purchase the property. 4/ Fixtures and fittings other than those included in the above details are to be agreed with the seller through separate negotiation. 5/ All Home Information packs and Epcs' are generated by a third party and James Winn Ltd accepts no liability for their accuracy.
Free Valuation Service - If you are looking to sell a property James Winn Estate Agents offers a FREE NO OBLIGATION market appraisal service designed to give you the best advice on marketing your property. Contact our sales teams in Thirsk or Northallerton on or to book an appointment.
Mortgage & Financial Advice - James Winn Estate Agents are keen to stress the importance of seeking independent mortgage advice. If you are in need of mortgage advice our team will be pleased to make you an appointment with an independent mortgage advisor. . (Remember your home is at risk if you do not keep up repayments on a mortgage
or other loans secured on it ).Minimum age 18.
Brochures
Cold KirbyBrochure- COUNCIL TAXA payment made to your local authority in order to pay for local services like schools, libraries, and refuse collection. The amount you pay depends on the value of the property.Read more about council Tax in our glossary page.
- Band: F
- PARKINGDetails of how and where vehicles can be parked, and any associated costs.Read more about parking in our glossary page.
- Yes
- GARDENA property has access to an outdoor space, which could be private or shared.
- Yes
- ACCESSIBILITYHow a property has been adapted to meet the needs of vulnerable or disabled individuals.Read more about accessibility in our glossary page.
- Ask agent
Cold Kirby
NEAREST STATIONS
Distances are straight line measurements from the centre of the postcode- Thirsk Station7.8 miles
About the agent
James Winn Estate Agents is an independently owned and operated estate agents in Thirsk & Northallerton. The company was founded in Thirsk in 2005 in response to clients in North Yorkshire who were seeking an agent who delivers on his promises. The company has grown rapidly into a market leading position in Thirsk with high levels of demand for our service, leading to the opening of our Northallerton branch in 2008. With both branches now n
Industry affiliations



Notes
Staying secure when looking for property
Ensure you're up to date with our latest advice on how to avoid fraud or scams when looking for property online.
Visit our security centre to find out moreDisclaimer - Property reference 32866102. The information displayed about this property comprises a property advertisement. Rightmove.co.uk makes no warranty as to the accuracy or completeness of the advertisement or any linked or associated information, and Rightmove has no control over the content. This property advertisement does not constitute property particulars. The information is provided and maintained by James Winn Estate Agents, Thirsk. Please contact the selling agent or developer directly to obtain any information which may be available under the terms of The Energy Performance of Buildings (Certificates and Inspections) (England and Wales) Regulations 2007 or the Home Report if in relation to a residential property in Scotland.
*This is the average speed from the provider with the fastest broadband package available at this postcode. The average speed displayed is based on the download speeds of at least 50% of customers at peak time (8pm to 10pm). Fibre/cable services at the postcode are subject to availability and may differ between properties within a postcode. Speeds can be affected by a range of technical and environmental factors. The speed at the property may be lower than that listed above. You can check the estimated speed and confirm availability to a property prior to purchasing on the broadband provider's website. Providers may increase charges. The information is provided and maintained by Decision Technologies Limited. **This is indicative only and based on a 2-person household with multiple devices and simultaneous usage. Broadband performance is affected by multiple factors including number of occupants and devices, simultaneous usage, router range etc. For more information speak to your broadband provider.
Map data ©OpenStreetMap contributors.





