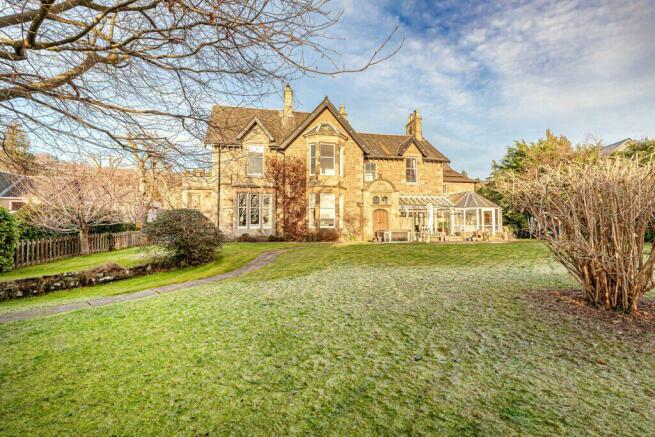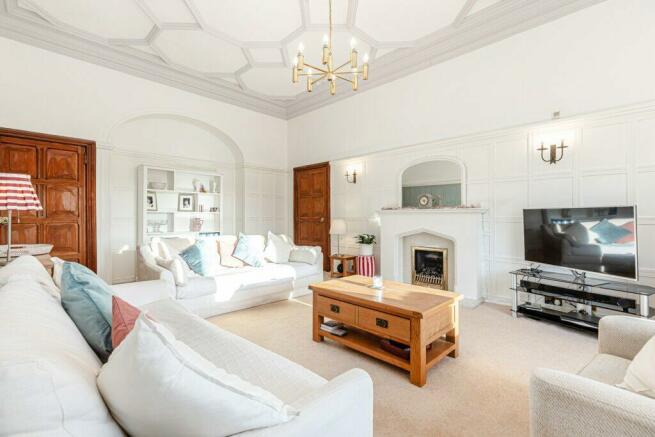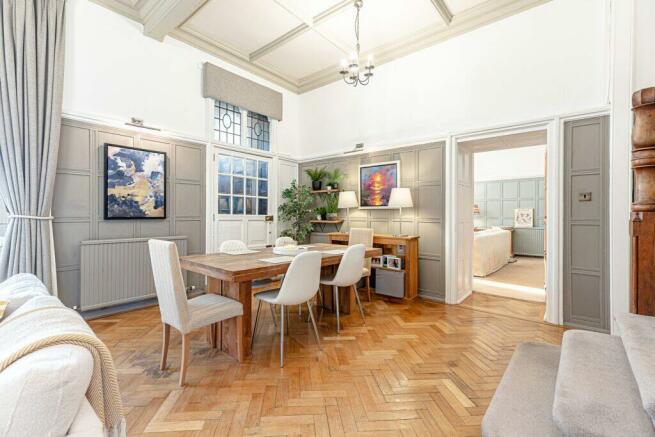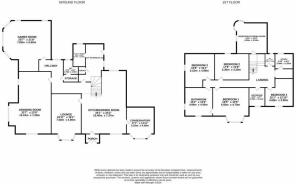‘Logie Aston’, Kenilworth Road, Bridge of Allan, FK9

- PROPERTY TYPE
Link Detached House
- BEDROOMS
5
- BATHROOMS
2
- SIZE
4,682 sq ft
435 sq m
- TENUREDescribes how you own a property. There are different types of tenure - freehold, leasehold, and commonhold.Read more about tenure in our glossary page.
Freehold
Key features
- Highly Desirable Location
- Substantial Victorian Villa
- Traditional Features
- 5 Bedrooms
- Uninterrupted Views of Stirling Castle and surrounding countryside
- 456 m2 / 4908 square feet
Description
Description
Halliday Homes Collection are delighted to bring to the market, Logie Aston, this most impressive Victorian villa which sits within well maintained, walled garden grounds, with long driveway and gated entrance. Erected in 1861, with further modification in 1906 by renowned architect William Leiper, this B listed, stone-built mansion holds a commanding position looking over the prestigious town of Bridge of Allan and the Carse of Stirling. The home benefits from modern day living yet still retains a plethora of original features.
The internal accommodation, over two levels, comprises from the front of the house;- a south facing vestibule leading into the open plan dining/family/kitchen, conservatory, south facing lounge, superb south and west facing bay windowed drawing room, west facing games room, inner hall which features a leaded-glass window and wood burner, WC/cloakroom, laundry room and a boot room. A decorative staircase leads to first floor level where at the half landing you will find bedroom five (currently used as a cinema room). The upper landing has an inner hall leading to the west wing of the home which has the principle bedroom, jack and jill ensuite and two bedrooms. Off the landing is bedroom four, study, family bathroom and a WC. The south facing rooms have spectacular views towards Stirling Castle, Gargunnock Hills and the Trossachs beyond.
Traditional features include: leaded mullioned windows, wainscoted walls, high decorative ceilings and cornicing, stone and marble fire surrounds, timber staircase, deep skirtings, column radiators, doors and architraves.
For the garden lover, the walled and fenced in garden grounds feature lawn, shrubs, trees and extensive parking to the west facing side of the house. A gated entrance gives access to the rear garden which has a long driveway, parking, mainly laid to lawn, selection of shrubs, trees and a log store. There is also access to a cellar which measures 6.1m x 7.4 m which is super for storage and has light and power. Gated access to the side which has a raised terrace with shrubs, parking and an area of lawn. The front garden is extremely private with the most stunning southerly views and is bound by hedging, mainly laid with lawn, Indian flagstone patio, summer house, potting shed and a garden shed.
Location
Logie Aston is within walking distance of the heart of Bridge of Allan. The thriving former spa resort has a fine range of shops, cafes and restaurants, with more extensive shopping facilities being available in nearby Stirling. There is local schooling at nursery and primary level, with secondary schooling at Wallace High in neighbouring Causewayhead. The independent sector is well provided for, with Fairview International in the town itself and other independent schools in the area including Dollar and Morrison's Academy. The town also benefits from its proximity to Stirling University, many of whose sporting facilities are available to the public, as well as a local golf course and sports club. In addition there are plentiful open spaces and woodland walks.
Bridge of Allan is well positioned for travel to all major towns and cities in central Scotland. The M9 motorway is close by, as is the A9 which gives quick access to Perth. The international airports of Glasgow and Edinburgh are within easy reach by road and the main line railway station in Bridge of Allan has regular services to both cities.
EPC Rating: E48
Council Tax Band: H
Directions - Using what3words search for "eagles.intervene.status".
Vestibule
Entered via a finely sculptured architrave the double wooden storm doors lead to the enclosed vestibule with mosaic floor and door to the family/dining/kitchen.
Family/Dining/Kitchen
Superb open plan room displaying a bespoke built, Kenneth Anderson kitchen with a fine range of cabinetry, contrasting granite worktop and central island with matching worktop. The focal point is the gas aga with glass splashback. Undermounted stainless steel sink with mixer tap and appliances to include dish washer, wine fridge and large fridge freezer. The family/dining area boasts a stone fire surround with log burner and a shallow press cupboard. Doors to the conservatory and an enclosed, outdoor seating area, stairs to the upper level and hallway leading to the lower west wing. Herringbone flooring and two column radiators complete the room. Dining and sitting area measures 4.5m x 7.4m and the kitchen area measures 3.8m x 4.0m.
Lounge 4.9m x 7.6m
Located off the family/dining/kitchen is this well-proportioned south facing room with large bay window arrangement, fire surround with inset gas fire sat on a marble hearth, carpeted flooring, four radiators and door to the inner hall.
Drawing Room 7.0m x 10.2m
Truly superb south and west facing room with a host of original features. Log burner set in an ornate timber and slate surround and carpet and wood flooring. The window arrangements provide views to the south and west outlook. The room is currently used for dining, relaxation and listening to and playing music.
Dining Room (currently used as a Games Room) 6.6m x 7.8m
Northwest facing room, accessed from the inner hall, with a fabulous window arrangement and feature open fire in a stone surround. Great room for gaming or entertaining. Carpeted flooring and three radiators.
Inner Hall
Large hall giving access to all rooms on the ground floor, feature window arrangement, wood burner, carpeted flooring, shelved cupboard and carpeted staircase to the half landing and upper level.
WC 2.7m x 2.6m
Traditional suite of WC and wash hand basin. Part tiled walls, Amtico flooring, window and radiator. The entrance measures 2.0m x 1.4m and has carpeted flooring, a radiator and door to the WC.
Boot Room/Rear Hall
Solid wood flooring, two windows, coat cupboard, two large shelved, cupboards and a further smaller cupboard. Door to the laundry room and garden.
Laundry Room 2.0m x 3.7m
Great room for all laundry requirements and space for a washing machine and tumble dryer. Wall and base units, work surface, stainless steel sink, wood flooring and a window.
Conservatory 4.5m x 5.2m
Great, south facing, room for additional family living. Wood flooring, exposed stone wall, two radiators and door to the garden.
Bedroom 5 (currently used as a cinema room) 5.0m x 5.0m
Another superb, northwest facing room with a turreted window, log burner, carpeted flooring, TV point and two radiators.
Landing
Bright area giving access to all rooms on the upper floor and inner hall to the west wing. Cupola, carpeted flooring and a radiator.
Study 3.0m x 2.5m
Wall of fitted storage space, rear-facing window, carpeted flooring, loft access and radiator.
Bedroom 4 3.9m x 4.6m
Bright south facing bedroom, window with shutters, fitted wardrobes, carpeted flooring and two radiators.
Bathroom 3.1m x 2.6m
Good sized bathroom with suite of wash hand basin with storage, bath and mains shower in wet wall enclosure. Part tiled walls, tiled flooring, window and heated towel rail.
WC 2.0m x 1.1m
White suite of wash hand basin and WC. Radiator, Amtico flooring and a window.
West Wing Inner Hall: 6.8m x 1.4m
Carpeted flooring, radiator, Cupola and access to all rooms.
Principle Bedroom 5.9m x 4.7m
Magnificent, well-proportioned bright room featuring south facing bay window with working shutters, fitted wardrobes, carpeted flooring, radiator and door to the Jack and Jill bathroom.
Bathroom 4.6m x 4.5m
Stunning, modern and stylish bathroom with contemporary tiling to the floor. The quality sanitary ware comprises; wash hand basin with storage and illuminated mirror, freestanding roll top bath on a raised plinth with hand held shower attachment, WC and a large walk through, tiled, mains shower. Fitted wall cabinet. two windows allowing a plethora of light and balcony with superb southerly and westerly views.
Bedroom 2 4.2m x 5.3m
Well-proportioned north facing room, window with working shutters, carpeted flooring and radiator.
Bedroom 3 5.1m x 4.9m
A further generously proportioned bedroom with two west facing windows both with working shutters. Carpeted flooring and two radiators.
Agent's Note
We believe these details to be accurate, however it is not guaranteed, and they do not form any part of a contract. Fixtures and fittings are not included unless specified otherwise. Photographs are for general information, and it must not be inferred that any item is included for sale with the property. Areas, distances, and room measurements are approximate only and the floor plans, which are for illustrative purposes only, may not be to scale.
Brochures
Brochure 1Web DetailsEnergy performance certificate - ask agent
Council TaxA payment made to your local authority in order to pay for local services like schools, libraries, and refuse collection. The amount you pay depends on the value of the property.Read more about council tax in our glossary page.
Band: H
‘Logie Aston’, Kenilworth Road, Bridge of Allan, FK9
NEAREST STATIONS
Distances are straight line measurements from the centre of the postcode- Bridge of Allan Station0.9 miles
- Stirling Station2.3 miles
- Dunblane Station2.6 miles
About the agent
The Halliday Homes Collection exclusively covers our most prestigious, luxury properties. Personally, led by Austin Halliday and a select team of experienced local staff, we take pride in ensuring each and every property we market is presented to the highest standard. Should you be looking for a more discreet, low key approach, we offer a tailor-made service to your personal needs and end goal. We strive in knowing our vendors and buyers, the formation of a strong relationship being key to pr
Industry affiliations

Notes
Staying secure when looking for property
Ensure you're up to date with our latest advice on how to avoid fraud or scams when looking for property online.
Visit our security centre to find out moreDisclaimer - Property reference 213173. The information displayed about this property comprises a property advertisement. Rightmove.co.uk makes no warranty as to the accuracy or completeness of the advertisement or any linked or associated information, and Rightmove has no control over the content. This property advertisement does not constitute property particulars. The information is provided and maintained by Halliday Homes Collection, Bridge of Allan. Please contact the selling agent or developer directly to obtain any information which may be available under the terms of The Energy Performance of Buildings (Certificates and Inspections) (England and Wales) Regulations 2007 or the Home Report if in relation to a residential property in Scotland.
*This is the average speed from the provider with the fastest broadband package available at this postcode. The average speed displayed is based on the download speeds of at least 50% of customers at peak time (8pm to 10pm). Fibre/cable services at the postcode are subject to availability and may differ between properties within a postcode. Speeds can be affected by a range of technical and environmental factors. The speed at the property may be lower than that listed above. You can check the estimated speed and confirm availability to a property prior to purchasing on the broadband provider's website. Providers may increase charges. The information is provided and maintained by Decision Technologies Limited.
**This is indicative only and based on a 2-person household with multiple devices and simultaneous usage. Broadband performance is affected by multiple factors including number of occupants and devices, simultaneous usage, router range etc. For more information speak to your broadband provider.
Map data ©OpenStreetMap contributors.




