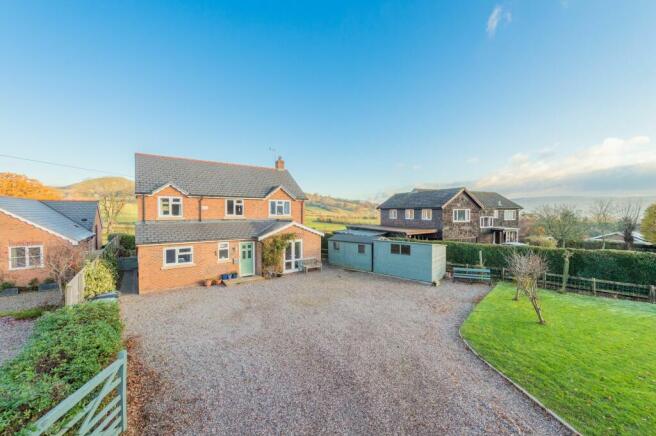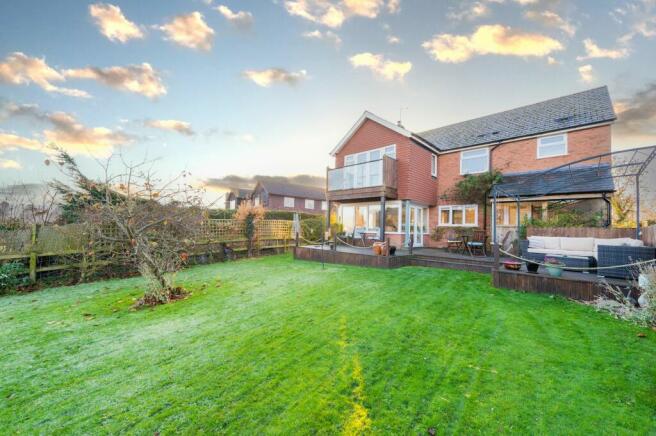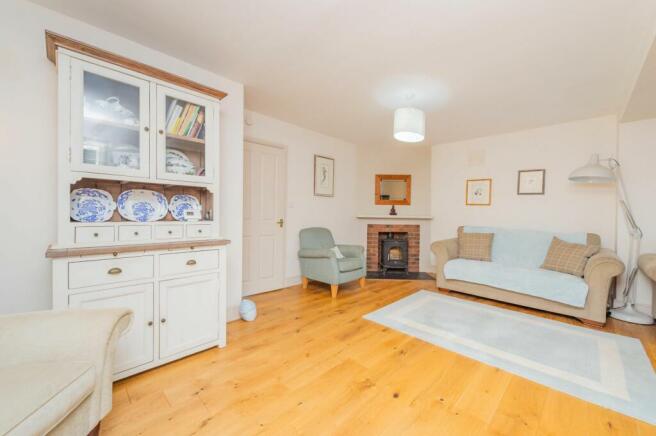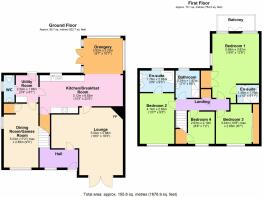Chasley Fields, Church Stoke, Montgomery

- PROPERTY TYPE
Detached
- BEDROOMS
4
- BATHROOMS
3
- SIZE
Ask agent
- TENUREDescribes how you own a property. There are different types of tenure - freehold, leasehold, and commonhold.Read more about tenure in our glossary page.
Freehold
Key features
- Chain Free
- Enviable Village Location
- Exceptional Walking and Cycling Experiences
- Principal Bedroom with Balcony & En-suite
- Three Further Bedrooms, with en-suite to Second Bedroom
- EPC Rating D
- Spectacular Views of Shropshire Hills
- Spacious Open-Plan Accommodation
Description
Upon entering through a welcome hall, you are then greeted by a spacious living room, providing a comfortable and inviting space, perfect for relaxation and spending quality time with loved ones.
The open-plan kitchen and dining room create the perfect environment for hosting guests. The kitchen seamlessly opens into an orangery, offering breath-taking and uninterrupted views of the picturesque Shropshire Hills. Imagine waking up to the stunning scenery every morning or enjoying a cup of coffee while taking in the beauty of nature.
Additional features of this property include a utility room and downstairs W.C, providing practicality and convenience for everyday tasks. The garage has been converted into a versatile games room, which can easily be transformed into a fifth bedroom or a formal dining room, depending on your needs and preferences.
Set in a quiet and tranquil setting, this property offers a peaceful escape from the hustle and bustle of everyday life. The gardens to the front and rear provide a serene outdoor space, perfect for relaxation and enjoying the fresh air. Both the front and rear gardens have been meticulously maintained and offer a peaceful outdoor retreat. The front garden provides breath-taking scenery, with further picturesque views to the rear garden offering views of the Camlad Valley and Corndon Hill.
Offering a lifestyle and unique opportunity to live in a delightful semi-rural location conveniently situated on the fringe of Churchstoke, with the famous market towns of Bishops Castle and Montgomery only a short drive away, providing a multitude of amenities.
Around the village of Churchstoke are beautiful countryside walks and views of the stunning Kerry Ridgeway and Camlad Valley to be enjoyed. Many amenities are within walking distance including the primary school, local shop, hairdressers, garage, village hall, pubs and church. There is also a regular bus service to most local towns.
The popular market town of Bishops Castle, approximately 6 miles away, provides an array of facilities including Dr's surgery, dentist, chemist, bank, grocery store, quirky vintage stores, fabulous public houses/restaurants and bars. The market town is also well known for its famous music scene and festivals, and wonderful sense of community whilst being surrounded by the rolling Shropshire Hills and stunning countryside.
Entrance hall | Lounge | Kitchen/dining | Orangery | Downstairs Cloakroom | Utility | Games room | Master bedroom with en-suite | Three further bedrooms with one en-suite | Family bathroom | Large driveway | Private front & rear gardens
Montgomery 4 miles, Bishops Castle 6 miles, Welshpool 10 miles, Shrewsbury 24 miles
Council Tax Band: E (Powys County Council)
Tenure: Freehold
Entrance Hall
A part glazed door leads into a welcoming entrance hall with oak flooring, radiator, staircase and door leading to:
Lounge
5.88m x 5.54m
A wonderful spacious lounge with corner log burning stove with brick surround and slate hearth, double doors leading to the front garden, oak flooring and door leading to:
Kitchen/Dining
6.82m x 3.12m
An impressive space perfect for entertaining or enjoying the wonderful countryside views. A modern fitted kitchen with range of shaker style floor and wall cupboards, granite worksurface, induction hob with extractor hood, double electric oven, stainless steel sink with mixer tap, integrated wine cooler, space and plumbing for dishwasher, integrated fridge and door to under stair storage cupboard. Tiled flooring and window to rear elevation.
Orangery
3.22m x 2.92m
The kitchen seamlessly opens into an orangery, offering breathtaking and uninterrupted views over the garden and of Corndon Hill & Camlad Valley. Double doors lead to a raised decked area, providing the perfect space for alfresco dining.
Utility
1.85m x 2.24m
A convenient utility room provides space and plumbing for a washing machine, tiled flooring, doors leading to rear garden, downstairs WC and games room.
Cloakroom
With WC, vanity hand wash basin with storage under, window to rear and radiator.
Games Room/Dining Room
2.83m x 5.23m
Converted by the current owners, this versatile space provides an additional room for accommodation or currently used as a games room. With fitted carpet, windows to front and side elevation and storage cupboard housing Worcester boiler.
FIRST FLOOR:
Bedroom 1
3.82m x 5.68m
A real wow master bedroom with spectacular hillside views through double doors, which lead to a private balcony. This bedroom provides ample storage thanks to a double built-in wardrobe and has the convenience of a modern en-suite.
En-suite
1.79m x 1.48m
With walk-in shower with rainfall head, WC, vanity hand wash basin with storage under, heated towel rail and LVT flooring.
Bedroom 2
2.83m x 4.14m
A spacious double bedroom with built in storage around the bed and dressing table, with window to front elevation showcasing views across to Kerry Hills and Montgomery Castle, fitted carpet and added convenience of an en-suite.
En-suite
2.83m x 1.76m
Featuring a corner panelled bath with rainfall shower head over, pedestal hand wash basin, WC and vinyl flooring.
Bedroom 3
2.93m x 3.24m
A further double size bedroom with bespoke-fitted triple sliding-door wardrobe, window to front elevation and fitted carpet.
Bedroom 4
2.19m x 2.63m
Fitted carpet, storage cupboard, window to front elevation.
Bathroom
1.97m x 2.24m
A family bathroom completes the first floor accommodation. Consisting of walk-in shower with rainfall head, WC, vanity hand wash basin with storage under, heated towel rail, window to rear elevation and LVT flooring.
Outside
The property is approached by a short tarmac drive which leads to a generous sweeping gravelled parking and turning area in front of the house.
The front garden features a large lawned area with mature oak tree and fruit trees with established hedges around the boundary providing privacy. Two sheds allow plenty of space for storing garden equipment.
A gravelled path leads to the rear of the property.
The garden at the rear features a large decked area with metal pergola, providing the perfect space for enjoying the tranquil setting and alfresco dining. A manicured lawned area is framed with stocked borders and leads to stock fencing leading to a grazing field.
Brochures
BrochureCouncil TaxA payment made to your local authority in order to pay for local services like schools, libraries, and refuse collection. The amount you pay depends on the value of the property.Read more about council tax in our glossary page.
Band: E
Chasley Fields, Church Stoke, Montgomery
NEAREST STATIONS
Distances are straight line measurements from the centre of the postcode- Welshpool Station8.4 miles
About the agent
Hello. I’m Gemma Grantham - Owner/Director of Grantham’s Estates
I am passionate about offering a proactive, bespoke, first-class service, by focusing on a maximum of 10 properties at any given time.
Buyers and sellers will only ever deal with me, from property appraisal through to completion, offering you Director-level involvement through every stage of the process.
By dealing with only one person, you will benefit from someone who fully understands your property, the loca
Industry affiliations


Notes
Staying secure when looking for property
Ensure you're up to date with our latest advice on how to avoid fraud or scams when looking for property online.
Visit our security centre to find out moreDisclaimer - Property reference RS0070. The information displayed about this property comprises a property advertisement. Rightmove.co.uk makes no warranty as to the accuracy or completeness of the advertisement or any linked or associated information, and Rightmove has no control over the content. This property advertisement does not constitute property particulars. The information is provided and maintained by Grantham's Estates Limited, Shrewsbury. Please contact the selling agent or developer directly to obtain any information which may be available under the terms of The Energy Performance of Buildings (Certificates and Inspections) (England and Wales) Regulations 2007 or the Home Report if in relation to a residential property in Scotland.
*This is the average speed from the provider with the fastest broadband package available at this postcode. The average speed displayed is based on the download speeds of at least 50% of customers at peak time (8pm to 10pm). Fibre/cable services at the postcode are subject to availability and may differ between properties within a postcode. Speeds can be affected by a range of technical and environmental factors. The speed at the property may be lower than that listed above. You can check the estimated speed and confirm availability to a property prior to purchasing on the broadband provider's website. Providers may increase charges. The information is provided and maintained by Decision Technologies Limited.
**This is indicative only and based on a 2-person household with multiple devices and simultaneous usage. Broadband performance is affected by multiple factors including number of occupants and devices, simultaneous usage, router range etc. For more information speak to your broadband provider.
Map data ©OpenStreetMap contributors.




