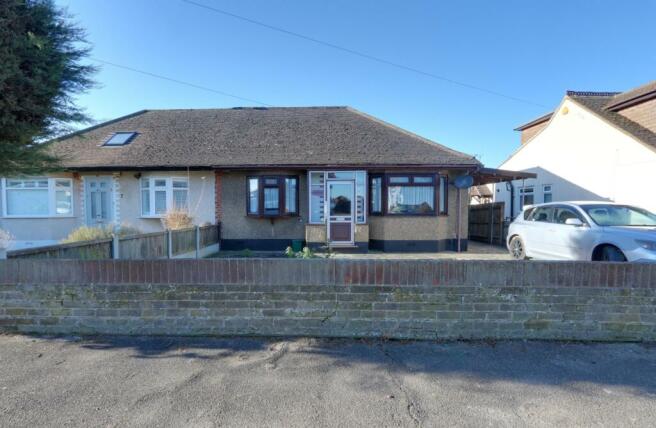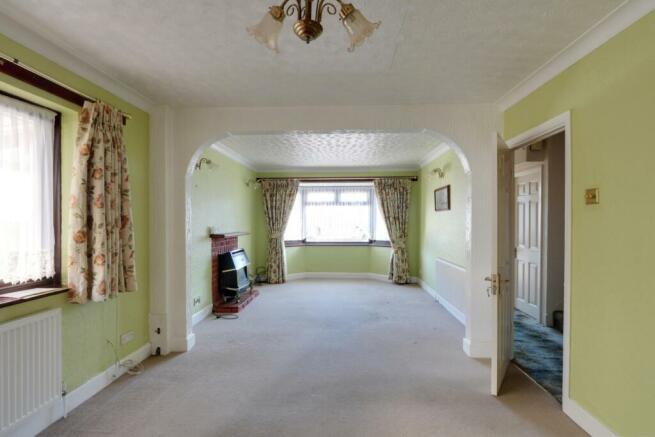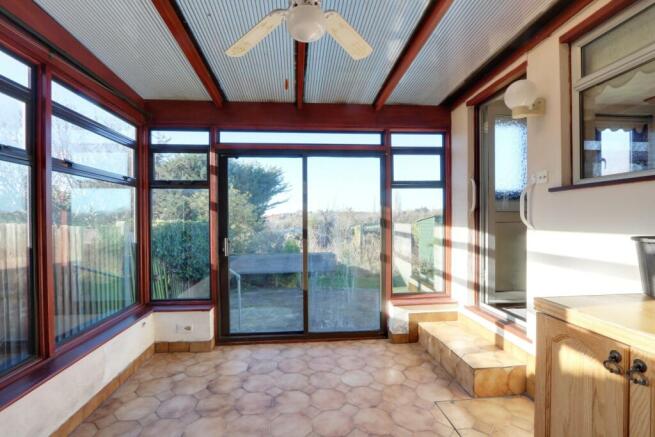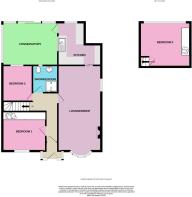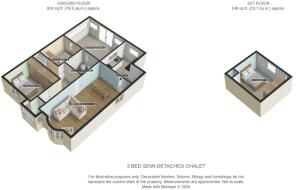9 Ilfracombe Avenue, Bowers Gifford, Basildon

- PROPERTY TYPE
Semi-Detached
- BEDROOMS
3
- BATHROOMS
1
- SIZE
Ask agent
- TENUREDescribes how you own a property. There are different types of tenure - freehold, leasehold, and commonhold.Read more about tenure in our glossary page.
Freehold
Description
What a great opportunity to buy in this lovely road, with a good sized rear garden overlooking open fields. The has been a much loved home for this family for many decades, and is now ready for a new lease of life with a new family making it their own.
The property has all the fundamentals - double glazing, working electrics, gas boiler and central heating system - but is in need of refurbishment so would best suit those looking for a property to improve and build on the great foundations here.
First time buyers, investors looking for the next project or developers that want to take it to the next level.
With ample outside space including off road parking, garage and sheds - it does have lots of potential both inside and out.
The layout comprises most of the home on the ground floor level, with one bedroom upstairs with the great views out to the fields at the back.
The location is particularly good, being in a quiet no through road, within walking distance to Pitsea rail station on the C2C line, the town centre and with schools nearby. If travelling by road the A13 is just minutes away, with the A127 only about a five minute drive - it's a really quiet, but central location.
If you're new to the area, you can look forward to easy visits to nearby Benfleet shops and restaurants as well as Basildon which is only a ten minute drive away. There are lots of retail and leisure facilities within a few minutes, as well as coastal and countryside walks, leisure centres and golf course - so much to see and enjoy in this great area.
Our understanding is that the property is in excess of 75 years old, with the extension into the roof being undertaken in excess of 40 years ago. This is a Freehold property and is of standard construction for the time.
Front Garden
6.7m x 10m - 21'12" x 32'10"
Good sized front garden, consisting of shingle in the main. Driveway alongside property leading to garage offset at the rear.Driveway consists of crazy paving and measures 2.2m x 11m.
Porch
1.3m x 1.6m - 4'3" x 5'3"
Bedroom 1
3.3m x 2.5m - 10'10" x 8'2"
Nice double to the front of the property. Built in wardrobes and carpeted
Bedroom 2
3.4m x 2.9m - 11'2" x 9'6"
Double room with window and light to the conservatory
Shower Room
2.4m x 1.4m - 7'10" x 4'7"
Fully tiled room with wide shower cubicle built in. Vanity unit includes white toilet and hand wash basin as well as storage
Lounge Diner
6.7m x 3.6m - 21'12" x 11'10"
Lovely large room, combined from separate spaces previous, but now means that there is lots of light throughout with large bay window to the front, as well as additional light from the side. Carpeted, and providing access to the kitchen.
Kitchen
3.6m x 3.5m - 11'10" x 11'6"
Measurements are widest room lengths. Room is L shaped so narrows to 1.5m and 2.1m in places. Electric oven and hob built in. Sink and drainer looking into conservatory, and with additional window to the rear garden. Access to the garden is through the adjoining conservatory.
Conservatory
3.1m x 3.5m - 10'2" x 11'6"
Nice sized room at the back of the property capturing views across the garden and to the open fields behind. Patio doors to the garden.
Bedroom 3
4m x 3.4m - 13'1" x 11'2"
Double bedroom within the dormer extension. Large windows giving views off the to rear of the house. Built in wardrobes and access to loft space.
Rear Garden
18.5m x 10m - 60'8" x 32'10"
Garden includes patio area (included in overall size) approx. 7.4m x 5m. Mainly separated into growing areas, with small lawn and pond. Also with several sheds remaining, and with a brick/wood built shed at the rear of the garage of approx. 2.5m x 1.7m.
Garage
5.1m x 2.5m - 16'9" x 8'2"
Accessed via wooden doors to the driveway as well as side door from the garden.
Council TaxA payment made to your local authority in order to pay for local services like schools, libraries, and refuse collection. The amount you pay depends on the value of the property.Read more about council tax in our glossary page.
Band: TBC
9 Ilfracombe Avenue, Bowers Gifford, Basildon
NEAREST STATIONS
Distances are straight line measurements from the centre of the postcode- Pitsea Station0.9 miles
- Benfleet Station2.3 miles
- Basildon Station2.9 miles
About the agent
EweMove, Covering East of England
Cavendish House Littlewood Drive, West 26 Industrial Estate, Cleckheaton, BD19 4TE

EweMove are one of the UK's leading estate agencies thanks to thousands of 5 Star reviews from happy customers on independent review website Trustpilot. (Reference: November 2018, https://uk.trustpilot.com/categories/real-estate-agent)
Our philosophy is simple: the customer is at the heart of everything we do.
Our agents pride themselves on providing an exceptional customer experience, whether you are a vendor, landlord, buyer or tenant.
EweMove embrace the very latest techn
Notes
Staying secure when looking for property
Ensure you're up to date with our latest advice on how to avoid fraud or scams when looking for property online.
Visit our security centre to find out moreDisclaimer - Property reference 10414643. The information displayed about this property comprises a property advertisement. Rightmove.co.uk makes no warranty as to the accuracy or completeness of the advertisement or any linked or associated information, and Rightmove has no control over the content. This property advertisement does not constitute property particulars. The information is provided and maintained by EweMove, Covering East of England. Please contact the selling agent or developer directly to obtain any information which may be available under the terms of The Energy Performance of Buildings (Certificates and Inspections) (England and Wales) Regulations 2007 or the Home Report if in relation to a residential property in Scotland.
*This is the average speed from the provider with the fastest broadband package available at this postcode. The average speed displayed is based on the download speeds of at least 50% of customers at peak time (8pm to 10pm). Fibre/cable services at the postcode are subject to availability and may differ between properties within a postcode. Speeds can be affected by a range of technical and environmental factors. The speed at the property may be lower than that listed above. You can check the estimated speed and confirm availability to a property prior to purchasing on the broadband provider's website. Providers may increase charges. The information is provided and maintained by Decision Technologies Limited.
**This is indicative only and based on a 2-person household with multiple devices and simultaneous usage. Broadband performance is affected by multiple factors including number of occupants and devices, simultaneous usage, router range etc. For more information speak to your broadband provider.
Map data ©OpenStreetMap contributors.
