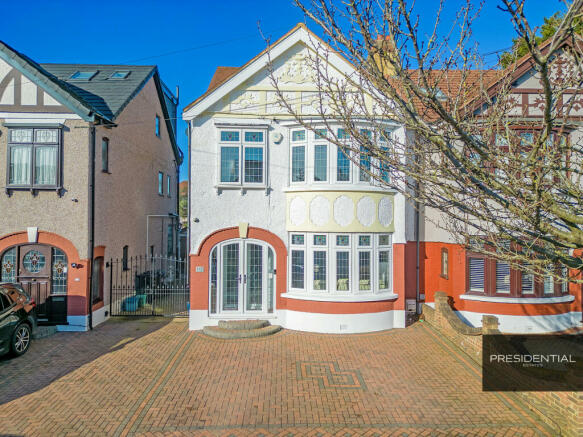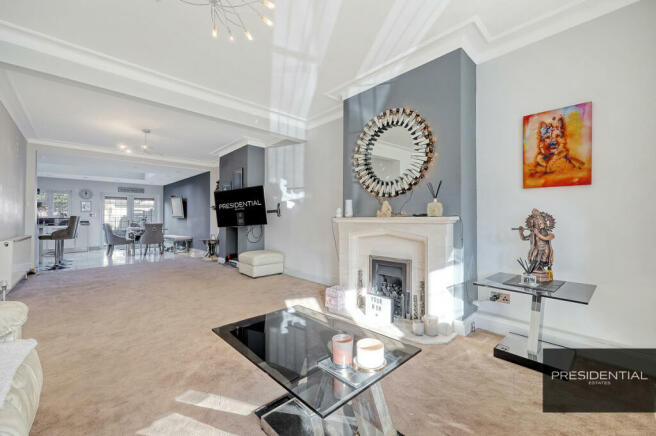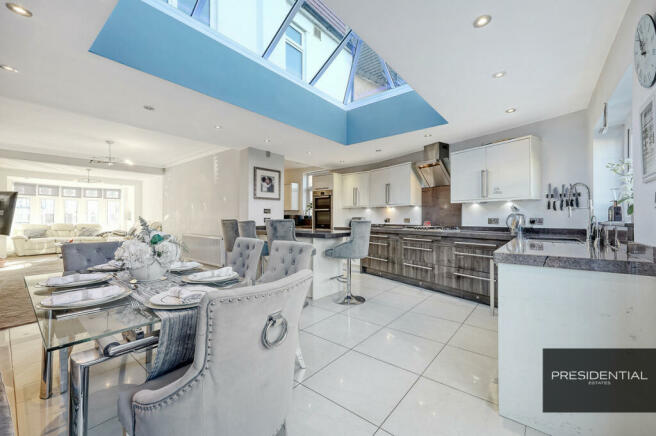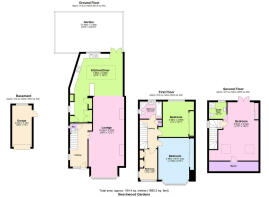Beechwood Gardens, Gants Hill Ilford, IG5

- PROPERTY TYPE
Semi-Detached
- BEDROOMS
4
- BATHROOMS
3
- SIZE
1,985 sq ft
184 sq m
- TENUREDescribes how you own a property. There are different types of tenure - freehold, leasehold, and commonhold.Read more about tenure in our glossary page.
Freehold
Key features
- OFFERS IN EXCESS OF £750,000
- FOUR BEDROOM SEMI DETACHED FAMILY HOME
- 40FT EXTENDED KITCHEN DINING ROOM
- SET WITHIN THE EVER-POPULAR WOODS ESTATE
- WELL DECORATED INTERNALLY & EXTERNALLY
- “OUTSTANDING” OFSTED LOCAL EDUCATION
- OPEN PLAN THROUGH LOUNGE
- EXTENDED KITCHEN DINING ROOM WITH LARGE SKYLIGHT
- DRIVEWAY & GARAGE
- 1985 SQUARE FEET
Description
Spanning nearly 2000sqf, the house in our opinion is one of the best examples listed for sale on the Wood Estate. Internally, the property comprises of spacious entrance hallway with stairs leading to the first floor, a very well-situated ground floor guest toilet and doors leading to the properties utility room and MUST SEE through lounge family reception room. This space spans the whole length of the property over 40FT!
The through lounge family reception room is such a fantastic size due to the original reception room and rear boundary wall being removed. This space is perfect for family celebrations and can comfortably seat 16 people if needed. There is an open walkway leading to the property's open plan kitchen dining room. This area is the hub of the property and spans 25ft X 20ft! The kitchen is fully integrated with all the usual expected appliances. There is a HUGE skylight filling the room with natural light and double doors overlooking the properties garden.
On the first floor you will find 3 large bedrooms, the main to the front being 15ft x 14ft. The two main bedrooms are conveniently fitted with fitted wardrobes that are fully functional due to both chimney breasts being removed. The third bedroom has floor to ceiling freestanding wardrobes. There is a well-equipped four-piece family bathroom suite and a large built-in storage cupboard situated on the landing.
Be prepared to be amazed when viewing the second floor! The master bedroom is spans 22 ft x 19 ft and has full width eves storage, calming views from the Juliet balcony, Velux skylights and lastly a very well-situated Master En-suite shower room.
Front & Rear External Areas:
To the front of the house is a good sized blocked paved driveway and dropped curb. There is ample on street parking. There is also a shared driveway to the side which takes you down to a garage with lighting, power, and access to the garden. To the rear is a 75ft X 25ft ft garden. To the immediate rear of the house is a large, paved BBQ seating area leading down to a further lawned area. At the rear there is a area perfect for a large summerhouse or studio. There is lighting, power, and an outside hot tap.
Transport & Schools:
For those who commute, the tube is a 10-minute walk away (0.4 of a mile) away serving Liverpool Street in 20 minutes. For those who drive, the A12, M25, M11 and the A406 are all minutes away. For those looking for excellent local education the property falls into catchments ranging from "Good" to "Outstanding”.
More Information:
Properties Square Footage: 1,985.2sqf.
Tax Band: F (Average of £219 PCM)
EPC: D
Broadband: Community fibre and Sky.
Utilities: Gas and electricity via “So Energy” water is supplied via Thames Water.
Disclaimer. Reasonable endeavours have been made to ensure that the information given in these particulars is materially correct, but any intending purchaser should satisfy themselves by inspection, searches, enquiries, and survey as to the correctness of each statement.
- COUNCIL TAXA payment made to your local authority in order to pay for local services like schools, libraries, and refuse collection. The amount you pay depends on the value of the property.Read more about council Tax in our glossary page.
- Band: E
- PARKINGDetails of how and where vehicles can be parked, and any associated costs.Read more about parking in our glossary page.
- Yes
- GARDENA property has access to an outdoor space, which could be private or shared.
- Yes
- ACCESSIBILITYHow a property has been adapted to meet the needs of vulnerable or disabled individuals.Read more about accessibility in our glossary page.
- Ask agent
Beechwood Gardens, Gants Hill Ilford, IG5
NEAREST STATIONS
Distances are straight line measurements from the centre of the postcode- Gants Hill Station0.5 miles
- Barkingside Station0.9 miles
- Redbridge Station1.0 miles
About the agent
Alex, Matthew & Stewart are not just best friends, but the very proud owners of Presidential Estates.
With over 40 years of experience between them, they really do have a real love and a passion for what they do - and it shows too! They firmly believe that the selling, buying, letting or renting of a property shouldn’t be a chore. Working tirelessly for each and every single one of their clients is absolutely key and they are determined to achieve the very best end result for every clie
Notes
Staying secure when looking for property
Ensure you're up to date with our latest advice on how to avoid fraud or scams when looking for property online.
Visit our security centre to find out moreDisclaimer - Property reference RX353812. The information displayed about this property comprises a property advertisement. Rightmove.co.uk makes no warranty as to the accuracy or completeness of the advertisement or any linked or associated information, and Rightmove has no control over the content. This property advertisement does not constitute property particulars. The information is provided and maintained by Presidential Estates, Loughton. Please contact the selling agent or developer directly to obtain any information which may be available under the terms of The Energy Performance of Buildings (Certificates and Inspections) (England and Wales) Regulations 2007 or the Home Report if in relation to a residential property in Scotland.
*This is the average speed from the provider with the fastest broadband package available at this postcode. The average speed displayed is based on the download speeds of at least 50% of customers at peak time (8pm to 10pm). Fibre/cable services at the postcode are subject to availability and may differ between properties within a postcode. Speeds can be affected by a range of technical and environmental factors. The speed at the property may be lower than that listed above. You can check the estimated speed and confirm availability to a property prior to purchasing on the broadband provider's website. Providers may increase charges. The information is provided and maintained by Decision Technologies Limited. **This is indicative only and based on a 2-person household with multiple devices and simultaneous usage. Broadband performance is affected by multiple factors including number of occupants and devices, simultaneous usage, router range etc. For more information speak to your broadband provider.
Map data ©OpenStreetMap contributors.




