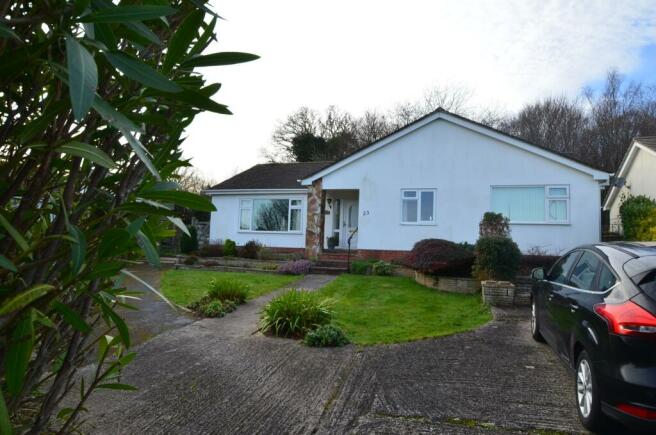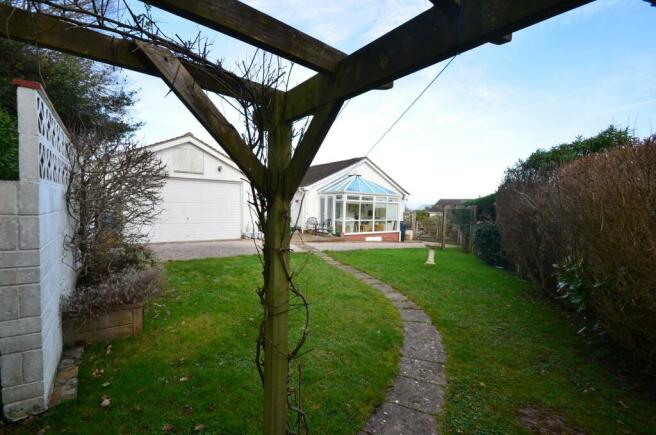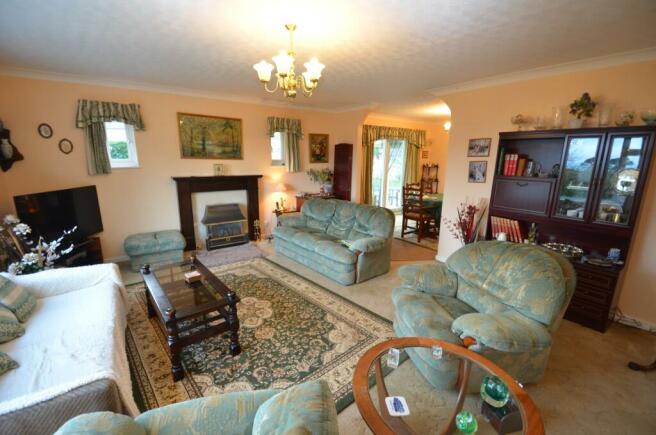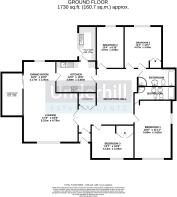Underwood Close, Dawlish

- PROPERTY TYPE
Bungalow
- BEDROOMS
4
- BATHROOMS
2
- SIZE
Ask agent
- TENUREDescribes how you own a property. There are different types of tenure - freehold, leasehold, and commonhold.Read more about tenure in our glossary page.
Freehold
Key features
- Large Level Home
- Master Bedroom with Large En-Suite
- Seaviews
- 4 Large Bedrooms
- Large Driveway
- Double Garage
- Woodland Access
- Gardens and Patios
Description
The present homeowners have loved living in this secluded family home, situated in a quiet, sought-after residential area of Dawlish. The rear garden backs onto well-established woodland, which in turn opens onto public footpaths across farmland with extensive rural and sea views. Within walking distance of both the Smugglers Inn, Dawlish town centre and bus routes. The new owners may choose to update the property or alternatively enjoy the late 20th century decor. This home has a huge potential to be adapted to create large open-plan living areas, extended or just enjoyed as it is.
Dawlish offers a wide range of amenities, including Coryton Cove beach, which is used widely by local families, and the long stretch of beach leading from Dawlish to Red Rock and onto Dawlish Warren. The town has many established social and interest groups for all ages, churches, bars and cafés. The lawn, in the centre of town, is a focal point for community activities and events. The annual Dawlish carnival in August each year, is an established highlight. 2 good primary schools and a good secondary school serve the town well. Dawlish has good transport links, including a train station and easy access to Teignmouth, Exeter and beyond.
The accommodation is arranged across a large footprint on one floor. As you step inside, you immediately notice how spacious the reception hall is. This is currently used as a sitting room and would also be suited for use as a dining hall. From the reception hall, you can access all areas of the home. The lounge has views towards the sea, while the dining room leads into a south-facing conservatory where you can enjoy the winter sun. French doors open from here into the garden, which is mainly laid to lawn. The property has been looked after and well maintained by the present owner, most recently with a practical new kitchen. The large utility room adds extra storage and space for appliances. The gas central heating boiler is located here.. The entire house has uPVC double glazing
Arriving at the property, a footpath leads past the parking space to the covered portico. The front door opens into an inner vestibule.
Reception Hall.
This large space brings you to the heart of the home. A large, double doored cloakroom cupboard provides ample storage. Wood effect vinyl flooring adds to the homely feel. This space has multiple doors leading to all the bedrooms, the family bathroom, kitchen and lounge. A loft space is also accessible from here.
Lounge
Entering through a pair of glazed doors, the lounge provides a large social space. Large windows facing east bring morning sunlight into the lounge. A gas fireplace with a wooden mantle is central to the far wall. Either side of the fire, 2 high-level, double-glazed windows bring afternoon sun into the room. The room is heated by 2 double radiators. The room opens into the dining room.
Dining Room
The room provides enough space for a large formal dining area. A double-glazed sliding door leads into the conservatory.
Conservatory
The uPVC double-glazed room faces south, benefitting from sunlight throughout the afternoon, before it sets behind the neighbouring woodland. It allows a full view of the rear garden. The floor is ceramic tiles and French doors lead outside.
Kitchen
The kitchen has a range of base and high-level units; pull out larder unit, integrated double oven, gas hob extractor hood, dishwasher and fridge freezer. A glazed internal door leads to the reception hall. There is also a door to the Utility Room.
Utility Room
The boiler is housed in a fitted cupboard. A full height cupboard, behind the door, houses the immersion heater and hot water cylinder. Plumping for a washing machine and tumble dryer, ample base and wall units with work surfaces and a sink unit, makes a large practical utility space. A door leads out to the rear patio.
Bedroom 1
A large master bedroom with a double-glazed window, lets in the morning sun. It has 2 double radiators, 2 wall lights and a door leads to the master en-suite.
En-suite
A white suite with a fully tiled surround is installed. A panelled bath, low level close coupled WC, bidet, twin moulded acrylic wash basins with mixer taps, corner shower cubicle, ladder towel rail and conventional central heating radiator, are installed. The room has a large mirror and an obscured, glazed window for privacy.
Bedroom 2
Looking out to the rear patio and woodland, this large room has a fitted wardrobe, a double radiator and a door to the family bathroom.
Bedroom 3
This double room has a double-glazed window, looking out towards the sea and a double radiator. Wooden effect vinyl flooring is installed in the room and it also has a fitted double cupboard. .
Bedroom 4
This room is currently used as a large study and has a double radiator. The double-glazed window looks out over the rear patio and woodland.
Family Bathroom.
The room has a white suite; a corner shower cubicle, a panelled bath, a low level a close-coupled WC and a pedestal wash hand basin. A chrome ladder towel radiator and conventional radiator are installed. The room is tiled with ceramic tiles and has a large mirror.
Outside
The property is set in a triangular plot with areas of garden laid out to the front, side and rear. A driveway curves through the plot to a sizeable turning area and a large detached double garage with power and lighting installed.
The front garden is laid to lawn with a paved patio and terrace area, looking towards the sea. Raised beds are retained by a low wall.
The rear garden is accessed through large double gates. It is laid to lawn with a large pergola installed in the corner. This has a large, paved area for garden furniture. A gate leads to the woodland area at the rear of the property.
A further patio area is laid between the garage and the kitchen, with a further large, raised patio area, accessed by a gate, spans the width of the rear house.
COUNCIL TAX: Band 'F'
EPC tbc
VIEWING: By appointment through Underhill Estate Agents
- COUNCIL TAXA payment made to your local authority in order to pay for local services like schools, libraries, and refuse collection. The amount you pay depends on the value of the property.Read more about council Tax in our glossary page.
- Band: F
- PARKINGDetails of how and where vehicles can be parked, and any associated costs.Read more about parking in our glossary page.
- Yes
- GARDENA property has access to an outdoor space, which could be private or shared.
- Yes
- ACCESSIBILITYHow a property has been adapted to meet the needs of vulnerable or disabled individuals.Read more about accessibility in our glossary page.
- Ask agent
Energy performance certificate - ask agent
Underwood Close, Dawlish
NEAREST STATIONS
Distances are straight line measurements from the centre of the postcode- Dawlish Station0.7 miles
- Teignmouth Station1.9 miles
- Dawlish Warren Station2.3 miles
About the agent
Underhill Estate Agents is an award winning, local independent Estate Agency based in Devon. Established in 2004 offering professional services in all aspects of residential sales, lettings, land, new homes and park homes.
Here at Underhill Estate Agents, we take pride on setting ourselves apart from the competition. We believe that our approachable, friendly and pro-active attitude towards our clients sets us apart from the rest as we deliver a first-class service that will be tailored
Industry affiliations

Notes
Staying secure when looking for property
Ensure you're up to date with our latest advice on how to avoid fraud or scams when looking for property online.
Visit our security centre to find out moreDisclaimer - Property reference UDLCC_674699. The information displayed about this property comprises a property advertisement. Rightmove.co.uk makes no warranty as to the accuracy or completeness of the advertisement or any linked or associated information, and Rightmove has no control over the content. This property advertisement does not constitute property particulars. The information is provided and maintained by Underhill Estate Agents, Dawlish. Please contact the selling agent or developer directly to obtain any information which may be available under the terms of The Energy Performance of Buildings (Certificates and Inspections) (England and Wales) Regulations 2007 or the Home Report if in relation to a residential property in Scotland.
*This is the average speed from the provider with the fastest broadband package available at this postcode. The average speed displayed is based on the download speeds of at least 50% of customers at peak time (8pm to 10pm). Fibre/cable services at the postcode are subject to availability and may differ between properties within a postcode. Speeds can be affected by a range of technical and environmental factors. The speed at the property may be lower than that listed above. You can check the estimated speed and confirm availability to a property prior to purchasing on the broadband provider's website. Providers may increase charges. The information is provided and maintained by Decision Technologies Limited. **This is indicative only and based on a 2-person household with multiple devices and simultaneous usage. Broadband performance is affected by multiple factors including number of occupants and devices, simultaneous usage, router range etc. For more information speak to your broadband provider.
Map data ©OpenStreetMap contributors.




