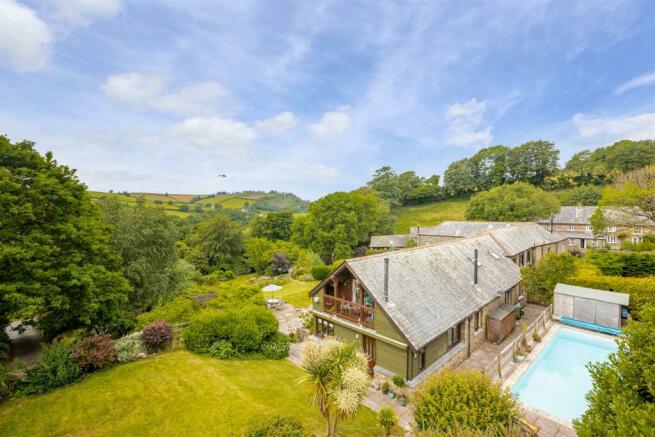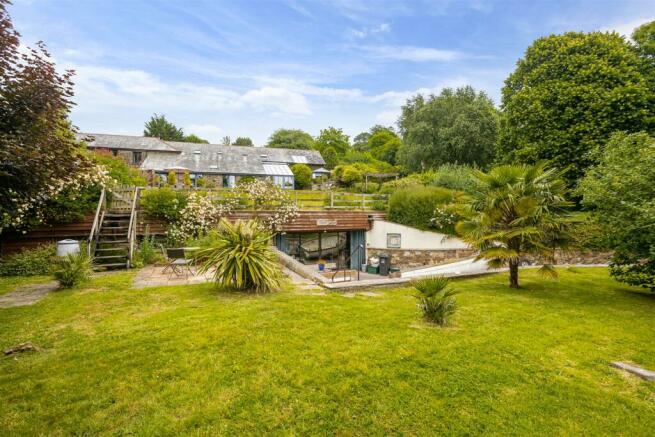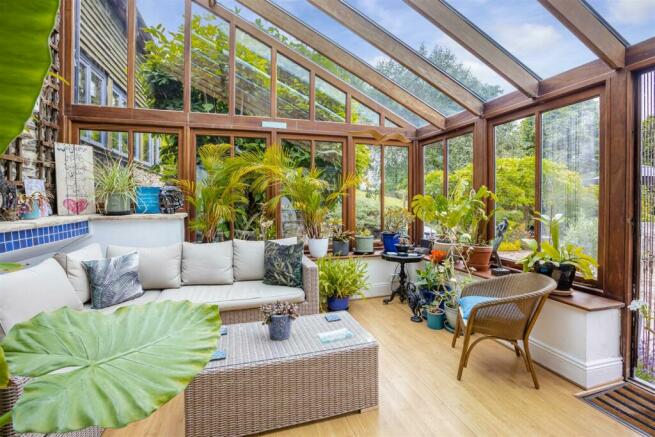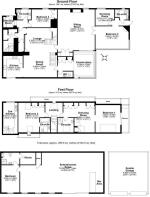
Ashprington, Totnes

- PROPERTY TYPE
Semi-Detached
- BEDROOMS
5
- BATHROOMS
5
- SIZE
3,120 sq ft
290 sq m
- TENUREDescribes how you own a property. There are different types of tenure - freehold, leasehold, and commonhold.Read more about tenure in our glossary page.
Freehold
Key features
- A fantastic entertaining property with 4 en-suite bedrooms
- Many reception rooms
- South-facing mature gardens
- Outdoor swimming pool
- Fantastic games room / annexe with 5th en-suite bedroom
- Double garage and ample parking
- Freehold
- Council Tax Band G
Description
Situation - Ashprington is a beautifully kept typical Devon "picture postcard" village above the River Dart set in the South Hams countryside. There is a 16th Century church and a delightful village inn / restaurant. Within 3 miles lies the historic Elizabethan town of Totnes with its shopping and schooling facilities, together with a Norman castle and River Dart for water sports.
There is a railway station at Totnes with a service to London (Paddington). The A38 dual carriageway is approximately 7 miles to the north providing access to the cities of Plymouth and Exeter. The property is located within the South Devon Area of Outstanding Natural Beauty.
Description - The stone barns at Frogmore Farm were converted approximately 50 years ago with Lower Frogmore being the principal dwelling and benefitting from large gardens and stunning views over its land and to the valleys beyond. The vendors have owned this property for approximately 10 years and have enhanced the property in their period of ownership.
Lower Frogmore offers a unique opportunity for a buyer to live in the house and to accommodate family members in the annexe, known as ‘The Loveshack’. The Love Shack cannot be let out commercially.
Accommodation - From the parking area to the side of the house a path leads up to the large paved patio running the length of the south-facing property. Access to the house is through the garden room, a double height room made of hardwood and is a fantastic area to sit and admire the garden all year round. An archway leads past ample storage and a ground floor WC, with door into the dining room. All of this area of the house has a laminate floor with the dining room benefitting from two large windows to take in the splendid views. The kitchen has a slate floor with a range of bespoke oak base and eye-level kitchen units with a Belfast sink, space and plumbing for a dishwasher, black granite worktops and space for the Rangemaster electric range with 5 LPG powered gas burners above, with extractor over. There is a space for an American-style fridge / freezer.
From the dining room, a staircase rises to the central reception room with fitted bookcases and utilised as a library area. Doorway into the main drawing room with a concealed drinks cupboard, fireplace with a slate hearth with a wood burning stove, window to the rear of the house with fitted shutters and a pair of doors into bedroom 1, with exposed ceiling timbers, large window display, fireplace with a slate hearth and wood burning stove and doorway into a dressing room with an exposed stone wall and door to an en-suite shower room, with a further door to outside.
From the library area, an archway leads through to a linen store with a further door and stairs up to the utility room with a further range of base and eye-level kitchen units and space and plumbing for a washing machine, space for a further freezer and refrigerators. There is a further bedroom, bedroom 2, with a double wardrobe and separate door to a shower room with steps down to a dressing area with a further door to outside. From the library area, stairs rise to the first floor, where there is an understairs storage cupboard with doors to bedroom 3 (double) with built-in wardrobes within the eaves, two Velux windows and door to en-suite bathroom. The main bedroom, denoted as bedroom 4, is a large suite comprising a dressing / seating area with built-in wardrobe storage, door to a fully tiled en suite shower room with walk-in shower and a fantastic double bedroom with exposed ceiling timbers, large window openings and a pair of sliding patio doors out onto the sheltered balcony area. This area has great views over the garden to the side and to the surrounding fields.
The Loveshack - Located via a secondary gravelled drive below the house, is ‘The Loveshack’, which has a paved south facing patio, bordered with a stone wall, creating a great suntrap. From the patio, sliding patio doors lead into the large open plan room, which has a fitted bar to one side, laminate flooring throughout and is large enough to house the full size snooker table with lighting above. There is a small kitchenette concealed in a cupboard and door into a large double bedroom with built-in storage and door into an en-suite shower room with a tiled floor and corner shower. There is a sauna with an electric heating element for the sauna. ‘The Loveshack’ is currently occupied by the vendor’s family but could quite easily just be enjoyed as a games room as its intended purpose.
From the patio outside, a short flight of steps lead up to a further area of patio with mature trees providing privacy and seclusion, a further area of lawn with herbaceous borders.
Outside - A particular feature of the property are the south-facing gardens benefitting from a large patio area, accessed from multiple parts of the house. There is an area of lawn sloping down to the lower area of garden with mature herbaceous borders and a central water feature. From the patio at the front of the house, there is a timber pergola with a stone wall and a mature wisteria providing sheltered outdoor dining. There is a ramp with steps which lead up to the rear of the property, where there is a fantastic stone wall with a cupboard underneath housing the pool filtration system, with an external air source heat pump for heating the pool. The outdoor heated pool has a patio surrounding it with another feature wall. There is a timber-framed changing room and a further flight of steps with a ramp up to a private area of garden, concealed by the tall Leylandii hedging, currently occupied by the children’s swing and play equipment. A further lawned area slopes up to a small orchard with a variety of fruit trees. From here there are some stunning far-reaching views over the surrounding agricultural land.
The double garage has two up and over doors, providing parking for further vehicles. The paddocks can be accessed from the tarmac drive, with a gateway leading down into the lower paddock, which has a former water trough, with a gate leading into the pond area, which is stream-fed.
Services - The property has mains water and mains electricity. A private septic tank shared between the house and ‘The Loveshack’. The house has LPG gas bottles for the gas-fired hob on the range and electrical Eco Heating throughout. Broadband download speed of 35 Mps recorded on 15th June 2023.
Local Authority - South Hams District Council, Follaton House, Plymouth Road, Totnes, Devon, TQ9 5NE. Tel: . E-mail: customer. .
Viewings - Strictly by prior appointment with Stags Totnes property office on .
Directions - From Totnes continue into Ashprington taking the righthand turn and passing the pub on the lefthand side. Continue through the village and in about ¼ mile, just passing some barn conversions, take the lefthand turn over the shared private drive of Lower Frogmore, taking the lefthand fork of the drive, which leads up in front of the double garage of the property.
Brochures
35750 Lower Frogmore 8pp.pdf- COUNCIL TAXA payment made to your local authority in order to pay for local services like schools, libraries, and refuse collection. The amount you pay depends on the value of the property.Read more about council Tax in our glossary page.
- Band: G
- PARKINGDetails of how and where vehicles can be parked, and any associated costs.Read more about parking in our glossary page.
- Yes
- GARDENA property has access to an outdoor space, which could be private or shared.
- Yes
- ACCESSIBILITYHow a property has been adapted to meet the needs of vulnerable or disabled individuals.Read more about accessibility in our glossary page.
- Ask agent
Ashprington, Totnes
NEAREST STATIONS
Distances are straight line measurements from the centre of the postcode- Totnes Station2.9 miles
- Paignton Station5.1 miles
- Torquay Station6.9 miles
About the agent
Stags' office in The Granary, Totnes isn't hard to find. It's an imposing historic stone building on Coronation Road, next to Morrisons supermarket, which offers ample parking. Stags has been a dynamic influence on the West Country property market for over 130 years and is acknowledged as the leading firm of chartered surveyors and auctioneers in the West Country with 21 geographically placed offices across Cornwall, Devon, Somerset and Dorset. We take great pride in the trust placed in our n
Industry affiliations




Notes
Staying secure when looking for property
Ensure you're up to date with our latest advice on how to avoid fraud or scams when looking for property online.
Visit our security centre to find out moreDisclaimer - Property reference 32402700. The information displayed about this property comprises a property advertisement. Rightmove.co.uk makes no warranty as to the accuracy or completeness of the advertisement or any linked or associated information, and Rightmove has no control over the content. This property advertisement does not constitute property particulars. The information is provided and maintained by Stags, Totnes. Please contact the selling agent or developer directly to obtain any information which may be available under the terms of The Energy Performance of Buildings (Certificates and Inspections) (England and Wales) Regulations 2007 or the Home Report if in relation to a residential property in Scotland.
*This is the average speed from the provider with the fastest broadband package available at this postcode. The average speed displayed is based on the download speeds of at least 50% of customers at peak time (8pm to 10pm). Fibre/cable services at the postcode are subject to availability and may differ between properties within a postcode. Speeds can be affected by a range of technical and environmental factors. The speed at the property may be lower than that listed above. You can check the estimated speed and confirm availability to a property prior to purchasing on the broadband provider's website. Providers may increase charges. The information is provided and maintained by Decision Technologies Limited. **This is indicative only and based on a 2-person household with multiple devices and simultaneous usage. Broadband performance is affected by multiple factors including number of occupants and devices, simultaneous usage, router range etc. For more information speak to your broadband provider.
Map data ©OpenStreetMap contributors.





