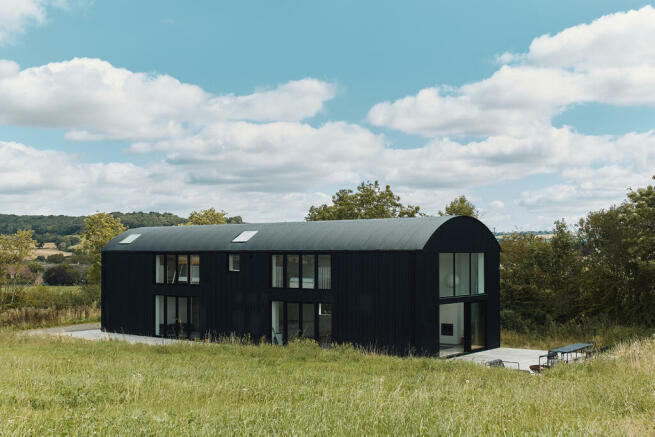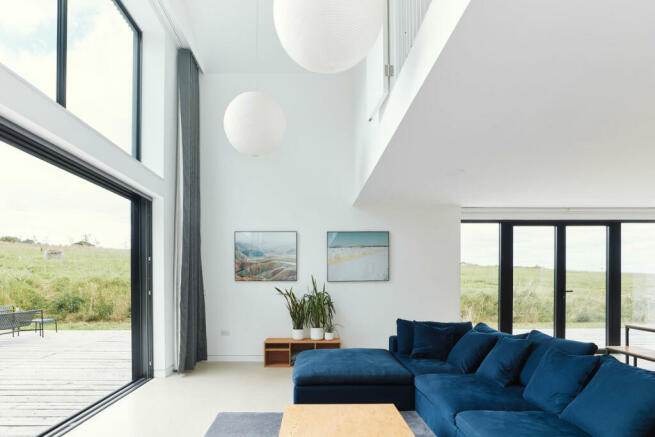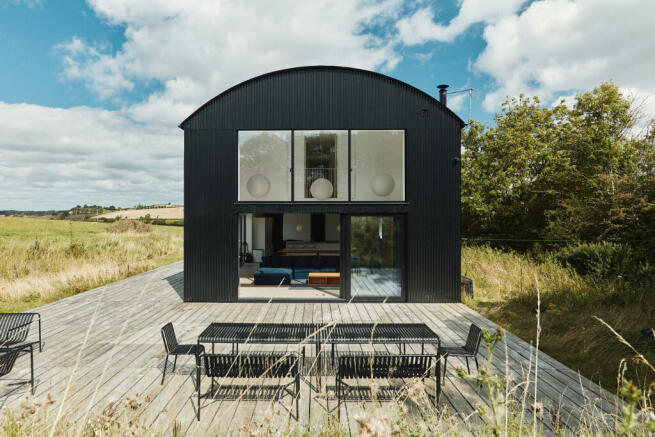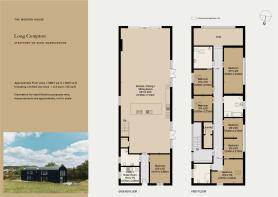
Long Compton, Stratford-upon-Avon, Warwickshire

- PROPERTY TYPE
Detached
- BEDROOMS
7
- BATHROOMS
4
- SIZE
3,215 sq ft
299 sq m
- TENUREDescribes how you own a property. There are different types of tenure - freehold, leasehold, and commonhold.Read more about tenure in our glossary page.
Freehold
Description
This house was built with permission for use as a holiday home. Full-time use of the house is permitted, providing this is not a primary property. Planning permission has also been granted for five glamping pods in the surrounding grounds, also to the architectural designs of Turner.Works, details of which can be found here.
The Architect
Turner.Works, formerly Carl Turner Architects, is an energetic, collaborative studio of architects, urban designers, thinkers and makers who believe in creating thought-provoking and well-crafted proposals. The practice works with a diverse range of clients including local authorities, arts and cultural organisations, not-for-profits and commercial developers, as well as private residential clients. Projects range in size from a shipping container project at Hackney City Farm to a 11,000 sq m arts academy in Peckham. The studio has been widely recognised for its work, winning the Royal Institute of British Architects’ Manser Medal for its project Slip House in 2013.
This project has been widely featured across numerous publications, as well as featuring on Channel 4 and Channel 5.
The Tour
A quiet country lane leads to the shared gated driveway; while easily accessible, the house is completely concealed from view from the roadside. The surrounding land is laid down to pasture and enclosed by mature natural hedgerows and post and rail fencing.
The architectural profile creates an immediate, striking impact on the approach. The envelope is wrapped in corrugated steel, which lends a rhythm and texture to the 23-metre-long elevations and curved roof, with matte black cladding unifying the façade. Power, heat and light are provided through a ground source heat pump at the side of the house, and there is also a wood burner in the main living space.
The primary entrance is positioned on the northerly side of the plan, where a bright arterial entrance hall connects to a large open plan space, zoned into a sequence of areas for cooking, dining and relaxing, and dedicated spaces for yoga and cinema. Kitchen and dining areas are subtly delineated by a central island, with clean lines of besoke cabinetry housing appliances.
A double-height living space at the southerly end features an upper-floor balcony, creating a moment of spatial generosity. The dramatic verticality is emphasised by a chimney and two-storey glazing; the original barn openings have been retained to frame views across the surrounding landscape. Sliding glass doors open the entire space onto the south-facing terraces, fostering an effective and fluid connection between the inside and outside. One of the seven bedrooms and a wet room are also positioned at ground level, alongside a large utility room and service area.
Ascending the central staircase, six double bedrooms unfold across the first floor, two of which are conjoined bunk bed rooms. Full-height glazing optimises elevated views across the rolling fields and, alongside the skylights, brings an excellent quality of natural light throughout. Each bedroom has been thoughtfully designed, with bespoke storage, shelving, wardrobe space and automated blinds. A seating area on the open landing offers a quiet and inviting spot to enjoy the views. Three generously sized bathrooms and a laundry room can also be found on this level.
Outdoor Space
The south-facing terraces are drenched in light over the course of the day, with dining areas orientated to enjoy eating and drinking outside.
Great care has been taken to ensure minimal disruption to the surrounding landscape and local wildlife. In addition to the immediate gardens, the wider scheme for the 14-acre field is by celebrated author and regenerative architect Julia Watson, who has created an ambitious re-wilding plan, drawings and full details of which are available on request.
Planning permission has been granted to erect five glamping pods, also to the architectural designs of Turner.Works. While only earthwork against these has been undertaken so far, a substantial amount of design work is complete.
The Area
The house lies in easy walking distance of the characterful village of Long Compton, nestled at the bottom of a valley in the Cotswolds Area of Outstanding Natural Beauty. It is positioned along the main route between Oxford and Stratford-upon-Avon; passers-by will be familiar with its famous Lych Gate, at the entrance to the parish church of St Peter and St Paul. Long Compton has a village store, public house (The Red Lion Inn), a fine parish church and a primary school. There are extensive walking and cycling routes accessible directly from the house, such as to The Neolithic Rollright stones which are also nearby.
The market town of Chipping Norton – the highest town in Oxfordshire – is eight minutes’ drive away, and is home to independent shops, pubs and restaurants, as well as a theatre and cinema. The popular destinations of Daylesford Farm Shop, Diddly Squat, Burford Garden Centre and Soho Farmhouse are a further 10 minutes by car. There are also some excellent pubs within a 15-minute drive, including The Fox at Oddington, The Chequers in Churchill, and The Wild Rabbit in Kingham. More extensive shopping and leisure facilities can be found in Shipston-on-Stour, Stratford-upon-Avon and Oxford. Visitor attractions include many National Trust properties, most notably Chastleton House, Upton House, Broughton Castle and Warwick Castle.
The area is extremely well served with state and private schools, including Kitebrook School in Moreton-in-Marsh, as well as public schools in Kingham Hill, Sibford and Warwick. There are also boys’ and girls’ grammar schools in Stratford-upon-Avon. There is also Tudor Hall and Bloxham, near Banbury, and an array of schools in Oxford. The surrounding countryside offers a plethora of beautiful walks and country sports to be enjoyed.
The area has excellent connections, with easy access to London Marylebone by train from Banbury taking about 50 minutes and London Paddington from Moreton-in-Marsh taking about 90 minutes. Birmingham is accessible by train from Banbury in about 45 minutes. The M40 gives access to London and Birmingham and the M5 to the West Country.
Council Tax Band: G
Council TaxA payment made to your local authority in order to pay for local services like schools, libraries, and refuse collection. The amount you pay depends on the value of the property.Read more about council tax in our glossary page.
Band: G
Long Compton, Stratford-upon-Avon, Warwickshire
NEAREST STATIONS
Distances are straight line measurements from the centre of the postcode- Moreton-in-Marsh Station5.1 miles
About the agent
"Nowhere has mastered the art of showing off the most desirable homes for both buyers and casual browsers alike than The Modern House, the cult British real-estate agency."
Vogue
"I have worked with The Modern House on the sale of five properties and I can't recommend them enough. It's rare that estate agents really 'get it' but The Modern House are like no other agents - they get it!"
Anne, Seller
"The Modern House has tran
Industry affiliations



Notes
Staying secure when looking for property
Ensure you're up to date with our latest advice on how to avoid fraud or scams when looking for property online.
Visit our security centre to find out moreDisclaimer - Property reference TMH80255. The information displayed about this property comprises a property advertisement. Rightmove.co.uk makes no warranty as to the accuracy or completeness of the advertisement or any linked or associated information, and Rightmove has no control over the content. This property advertisement does not constitute property particulars. The information is provided and maintained by The Modern House, London. Please contact the selling agent or developer directly to obtain any information which may be available under the terms of The Energy Performance of Buildings (Certificates and Inspections) (England and Wales) Regulations 2007 or the Home Report if in relation to a residential property in Scotland.
*This is the average speed from the provider with the fastest broadband package available at this postcode. The average speed displayed is based on the download speeds of at least 50% of customers at peak time (8pm to 10pm). Fibre/cable services at the postcode are subject to availability and may differ between properties within a postcode. Speeds can be affected by a range of technical and environmental factors. The speed at the property may be lower than that listed above. You can check the estimated speed and confirm availability to a property prior to purchasing on the broadband provider's website. Providers may increase charges. The information is provided and maintained by Decision Technologies Limited.
**This is indicative only and based on a 2-person household with multiple devices and simultaneous usage. Broadband performance is affected by multiple factors including number of occupants and devices, simultaneous usage, router range etc. For more information speak to your broadband provider.
Map data ©OpenStreetMap contributors.





