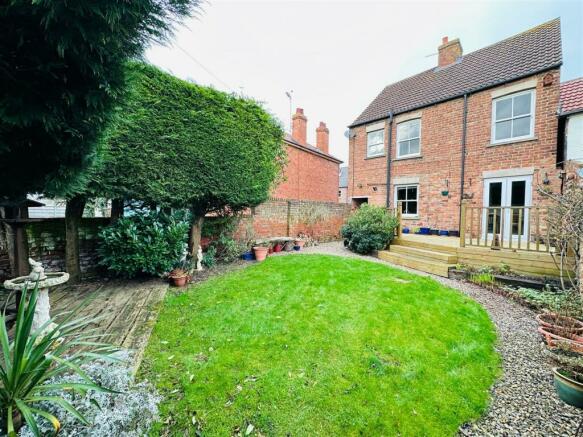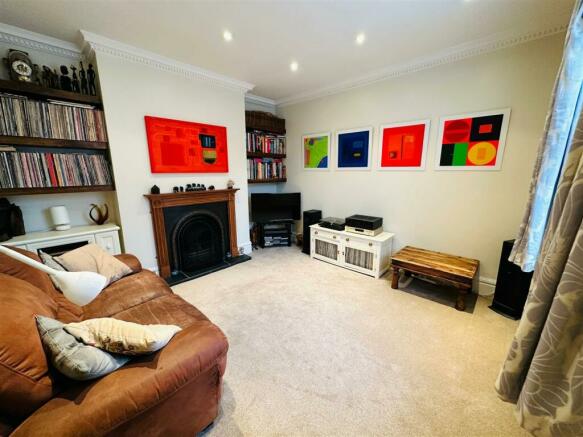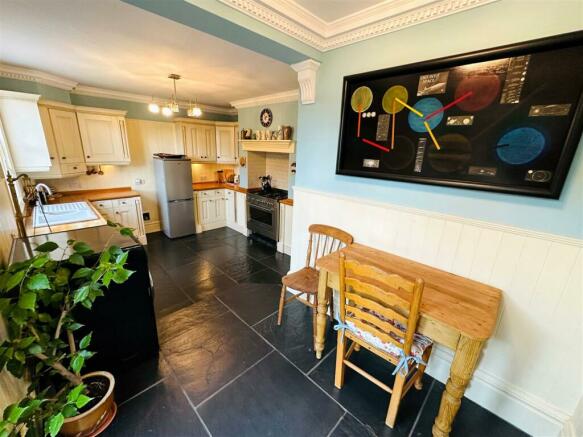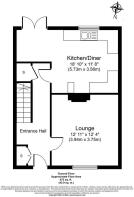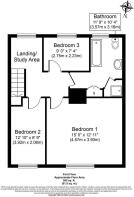
Flatgate, Howden, Goole

- PROPERTY TYPE
Detached
- BEDROOMS
3
- BATHROOMS
1
- SIZE
Ask agent
- TENUREDescribes how you own a property. There are different types of tenure - freehold, leasehold, and commonhold.Read more about tenure in our glossary page.
Freehold
Key features
- Video Tour Available
- Close to Schools
- Traditional Style Bath and Shower Cubicle
- Patio Doors into Garden
- EPC Rating E
- Viewing Highly Recommended
Description
** DESIRABLE LOCATION ** CLOSE TO MOTORWAY LINKS ** Situated in Howden, this detached property briefly comprises: Hall, Lounge and Kitchen Diner. To the First Floor are three bedrooms and Bathroom. Externally, the property benefits from an enclosed rear garden. VIEWING IS ESSENTIAL TO FULLY APPRECIATE THE POSITION OF THIS HOME. RING US 7 DAYS TO BOOK A VIEWING. 'WE OPEN UNTIL 8PM MONDAY TO THURSDAY, 5.30 FRIDAYS, 5.00 SATURDAYS AND 11.00 - 3.00 SUNDAYS'.
Ground Floor Accommodation -
Entrance - Hardwood panel door leading into:
Hall - 5.64m x 1.81m (18'6" x 5'11") - Timber framed single glazed bevelled edge glass skylight window above the front door to the front elevation. Central heating radiator, decorative coving to ceiling and tiled flooring. Stairs leading to First Floor accommodation with balustrade and turned spindles and under stairs storage cupboard. Traditional panel doors leading off.
Lounge - 3.94m x 3.75m (12'11" x 12'3") - Solid fuel fire with cast back, decorative timber fire surround and tiled hearth. Alcove shelving units. UPVC double glazed sash style window to the front elevation, central heating radiator and television point.
Kitchen Diner - 5.73m x 3.56m (18'9" x 11'8") - Bespoke kitchen comprising of a range of base and wall units in a 'shaker style' with pewter twist handles. One and a half bowl white ceramic sink and drainer set into solid wood work surface with matching upstand. Gas electric cooker point and plumbing for washing machine. Timber framed single glazed sash window to the rear elevation, central heating radiator and tiled flooring. The dining section has central heating radiator and uPVC double glazed French style doors to the rear elevation leading out to patio/garden area.
First Floor Accommodation- Landing/Study Area - Balustrade and spindles, loft access and traditional coving to ceiling. Timber framed single glazed sash window to the rear elevation and central heating radiator.
Traditional panel doors leading off.
Bedroom One - 4.57m x 3.93m (14'11" x 12'10") - Timber framed double glazed sash window to the front elevation, central heating radiator and decorative coving to ceiling.
Bedroom Two - 3.92m x 2.06m (12'10" x 6'9") - Timber framed double glazed sash window to the front elevation, central heating radiator and decorative coving to ceiling.
Bedroom Three - 2.75m x 2.23m (9'0" x 7'3") - Timber framed single glazed sash window to the rear elevation, central heating radiator and decorative coving to ceiling.
Bathroom - 3.57m x 3.16m max (11'8" x 10'4" max ) - Freestanding roll top claw footed bath with chrome mixer tap over incorporating chrome shower attachment. Separate shower cubicle with chrome trimmed door, fixed chrome controls and extractor fan. The shower area is tiled to ceiling height. High cistern w.c and white pedestal wash hand basin with chrome taps over. The room is clad to mid height. Traditional style central heating radiator and towel rail. Timber framed single glazed sash window to the rear elevation. Tiled flooring, decorative coving to ceiling and storage cupboard.
Exterior- Front - Pedestrian footpath. Timber pedestrian access gate onto ginnel, with lighting, giving access into:
Rear - Halogen floodlight and outside tap. Timber decked patio area with balustrade, newel posts and spindles. The second tier of garden is predominantly laid to lawn with decorative pebbled pathway. Decked sleeper patio area to the bottom of the garden. Boundaries defined by brick wall, timber fence and timber posts.
Directions - From our office on Pasture Road head north-west on Boothferry Rd towards Pasture Rd. Then, turn right onto Airmyn Rd/A614. At the roundabout, continue straight onto Boothferry Rd/A614 and continue straight ahead until your left turn onto Hull Road. Continue onto Flatgate and the property can be clearly identified by a Park Row 'For Sale' board.
Tenure: Freehold -
Local Authority: East Riding Of Yorkshire - Tax Band: A
Tv, Broadband And Mobile Coverage - Mobile Coverage:
EE
Vodafone
Three
O2
Broadband:
Basic
16 Mbps
Superfast
80 Mbps
Ultrafast
1000 Mbps
Satellite / Fibre TV Availability:
BT
Sky
Heating & Appliances - The heating system and any appliances (including Burglar Alarms where fitted) mentioned in this brochure have not been tested by Park Row Properties. If you are interested in purchasing the property we advise that you have all services and appliances tested before entering a legal commitment to purchase.
Local Authority, Tax Banding And Tenure - Please note: The Local Authority, Tax Banding and Tenure for the property have been advised by the Vendor or obtained from online sources. We strive to ensure these details are accurate and reliable, however, we advise any potential buyer to carry out their own enquiries before proceeding.
Making An Offer - In order to comply with the Estate Agents (Undesirable Practises) Order 1991, Park Row Properties are required to verify "the status of any prospective purchaser... This includes the financial standing of that purchaser and his ability to exchange contracts". To allow us to comply with this order and before recommending acceptance of any offers, and subsequently making the property 'SOLD' each prospective purchaser will be required to demonstrate to 'Park Row Properties' that they are financially able to proceed with the purchase of the property.
We provide truly Independent Mortgage Advice. Unlike many companies we are not tied, and more importantly not targeted to any Lender. We have instant on-line access to over 1000 mortgage deals provided by over 100 Lenders ensuring we are unbeatable when identifying and recommending your new mortgage or re-mortgage requirements.
Your home is at risk if you do not keep up repayments on a mortgage or other loan secured on it. Written quotations available on request. Life assurance is usually required.
To arrange a no obligation appointment please contact your local office.
Measurements - These approximate room sizes are only intended as general guidance. You must verify the dimensions carefully before ordering carpets or any built-in furniture.
Opening Hours - CALLS ANSWERED :
Mon, Tues, Wed & Thurs - 9.00am to 8.00pm
Friday - 9.00am to 5.30pm
Saturday - 9.00am to 5.00pm
Sunday - 11.00am to 3.00pm
TO CHECK OFFICE OPENING HOURS PLEASE CONTACT THE RELEVANT BRANCHES ON:
GOOLE -
SELBY -
SHERBURN IN ELMET -
PONTEFRACT -
CASTLEFORD -
Utilities, Broadband And Mobile Coverage - Please note: The Utilities, Broadband and Mobile Coverage for the property have been advised by the Vendor or obtained from online sources. We strive to ensure these details are accurate and reliable, however, we advise any potential buyer to carry out their own enquiries before proceeding.
Brochures
Flatgate, Howden, GooleBrochure- COUNCIL TAXA payment made to your local authority in order to pay for local services like schools, libraries, and refuse collection. The amount you pay depends on the value of the property.Read more about council Tax in our glossary page.
- Band: A
- PARKINGDetails of how and where vehicles can be parked, and any associated costs.Read more about parking in our glossary page.
- Ask agent
- GARDENA property has access to an outdoor space, which could be private or shared.
- Yes
- ACCESSIBILITYHow a property has been adapted to meet the needs of vulnerable or disabled individuals.Read more about accessibility in our glossary page.
- Ask agent
Flatgate, Howden, Goole
NEAREST STATIONS
Distances are straight line measurements from the centre of the postcode- Howden Station1.2 miles
- Saltmarshe Station2.8 miles
- Goole Station3.0 miles
About the agent
ABOUT US
Park Row Properties GOOLE
.... Your TRUSTED LOCAL Estate Agents. Let us show you the difference between selling a property and getting the best price for a property!
· All Agents BEST ESTATE AGENCY in GOOLE for 2016, 2017, 2018, 2019, 2020, 2021, 2022 & 2023 (8 years in a row)!
· Park Row Properties are open 7 Days a week (making it easier for buyers to contact us).
· O
Industry affiliations

Notes
Staying secure when looking for property
Ensure you're up to date with our latest advice on how to avoid fraud or scams when looking for property online.
Visit our security centre to find out moreDisclaimer - Property reference 32867051. The information displayed about this property comprises a property advertisement. Rightmove.co.uk makes no warranty as to the accuracy or completeness of the advertisement or any linked or associated information, and Rightmove has no control over the content. This property advertisement does not constitute property particulars. The information is provided and maintained by Park Row Properties, Goole. Please contact the selling agent or developer directly to obtain any information which may be available under the terms of The Energy Performance of Buildings (Certificates and Inspections) (England and Wales) Regulations 2007 or the Home Report if in relation to a residential property in Scotland.
*This is the average speed from the provider with the fastest broadband package available at this postcode. The average speed displayed is based on the download speeds of at least 50% of customers at peak time (8pm to 10pm). Fibre/cable services at the postcode are subject to availability and may differ between properties within a postcode. Speeds can be affected by a range of technical and environmental factors. The speed at the property may be lower than that listed above. You can check the estimated speed and confirm availability to a property prior to purchasing on the broadband provider's website. Providers may increase charges. The information is provided and maintained by Decision Technologies Limited. **This is indicative only and based on a 2-person household with multiple devices and simultaneous usage. Broadband performance is affected by multiple factors including number of occupants and devices, simultaneous usage, router range etc. For more information speak to your broadband provider.
Map data ©OpenStreetMap contributors.
