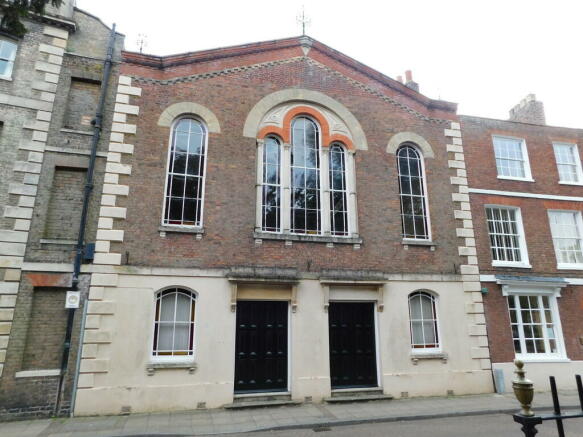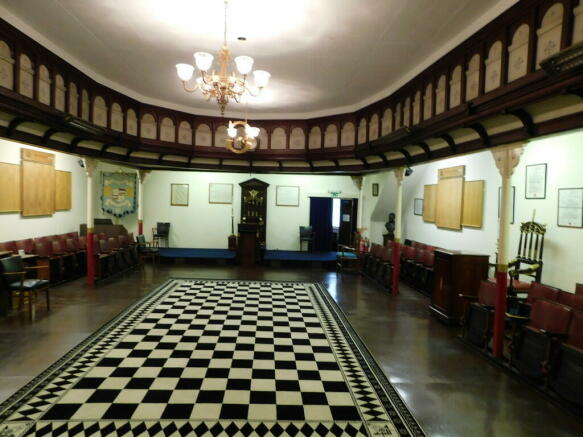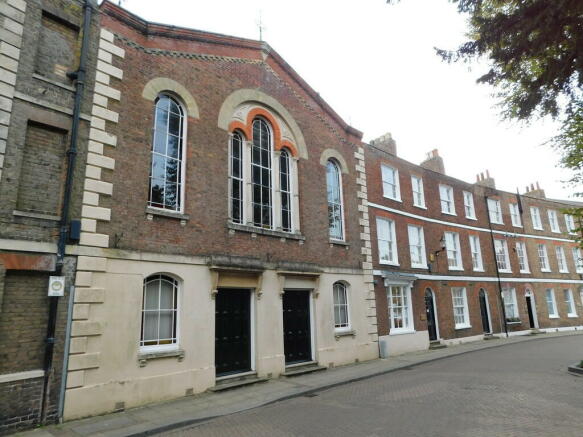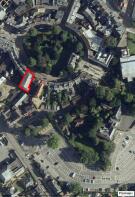The Crescent, Wisbech
- SIZE AVAILABLE
7,149 sq ft
664 sq m
- SECTOR
Commercial property for sale
Description
LOCATION
The property is located in the Georgian Market Town of Wisbech in North East Cambridgeshire. Wisbech is famed for its Georgian architecture with one of the longest unaltered Georgian frontages in the country which, together with The Crescent itself, have featured in films. The property occupies a prominent position within The Crescent and benefits from additional rear pedestrian access from Ghost Passage.
DESCRIPTION
Coming to the open market for the first time in half a century, the property represents a rare opportunity to acquire premises in the historic quarter of Wisbech, one of only five locations in the country to offer perfect residential crescents. Located within the Conservation Area, this Grade II Listed mid terrace former Methodist Chapel is considered suitable for a range of commercial or residential uses, subject to obtaining the necessary Planning and Listed Building consents. The sale of this building provides the opportunity for somebody with vision to sympathetically create a stunning town centre property.
ACCOMMODATION
Double entrance doors from the street provide access to the
ENTRANCE FOYER 9.9m (ave) x 3.0m (ave) with two separate staircases leading to the First Floor, ladder access to Lower Ground Floor and door to
NAVE 13.7m x 10.1m (ave) with raised Dias. Metal support columns and ornate painted Gallery. Double doors to
REAR FOYER 10.6m x 3.7m Stairs to Lower Ground Floor. Stairs to Half Landing with WC and
ROOM 3 4.9 x 2.7m
LOWER GROUND FLOOR
SECRETARY'S ROOM 4.8m (ave) x 2.6m (ave)
Separately accessed by wooden ladder from Entrance Foyer, Lower Ground Floor with some partitioning but extending in total to 18.6m (max) x 9.9m (ave).
FIRST FLOOR
Access by two separate staircases (one each side of building) to the FIRST FLOOR AREA 20.7m (ave) x 10.4m which is completely open and features some wooden staging where the original pews were located.
SERVICES
Mains drainage, electricity and water are understood to be connected. The Nave is currently heated by overhead electric heaters.
TERMS
The property is offered For Sale Freehold with vacant possession upon completion of the purchase. The Seller would prefer to sell on an unconditional basis. Offers made "Subject to Planning" may be considered if they are on beneficial terms.
OUTGOINGS
Rateable Value (2023 List): £6,200
Uniform Business Rate: 49.9p in the £
The Rateable Value is based upon the current use of the property. Alternative uses may attract different Rateable Values or Council Tax
VAT
It is understood that the property has not been opted to tax and so VAT will not be payable by the Buyer in addition to the contract price unless the VAT rules change to the effect that the transaction becomes subject to VAT.
LEGAL COSTS
Each party will be responsible for bearing their own costs in relation to the transaction.
PARKING NOTES
On road parking in The Crescent. The Alexandra Road public car park is a short walk from the property and offers ready access to the rear entrance via Ghost Passage.
PLANNING
The current use of the property is long standing and believed lawful and falls within Use Class F1 (Learning and non-residential institutions) as defined by The Town and Country Planning (Use Classes) (Amendment) (England) Regulations 2020.
The property is considered to be suited to a wide range of commercial and residential uses subject to obtaining the necessary Planning and Listed Building consents. Interested parties should make their own enquiries of the Local Planning Authority; Fenland District Council, Fenland Hall, County Road, March, Cambridgeshire PE15 8NQ
OTHER
Agent's Notes
1. The property is subject to a covenant with the previous owners whereby the premises cannot be used for the manufacture, distribution, sale or supply of alcohol nor as a public dance hall or in connection with the organisation or practice of gambling. Full details are available upon request.
2. The listing requires that the western staircase, the columns and gallery and the first floor wooden staging are retained.
3.The folding seats are excluded from the sale.
4. One of the Trustees of the Seller is a Partner of Maxey Grounds.
VIEWING
For an appointment to view contact the Selling Agent asking for Alan Faulkner.
Brochures
The Crescent, Wisbech
NEAREST STATIONS
Distances are straight line measurements from the centre of the postcode- March Station7.7 miles
We’re a well-established and trusted local commercial agent with a history dating back to 1792. We work closely with our clients to fulfill their business needs, whether they are looking to buy, sell or rent. As a local agent, we operate in the Fenland region spanning Cambridgeshire, South Lincolnshire, and West Norfolk, as well as across East Anglia.
Our qualified Cambridgeshire-based chartered surveyors are highly experienced in dealing with commercial property of all kinds. Bringing
Notes
Disclaimer - Property reference 100277008848. The information displayed about this property comprises a property advertisement. Rightmove.co.uk makes no warranty as to the accuracy or completeness of the advertisement or any linked or associated information, and Rightmove has no control over the content. This property advertisement does not constitute property particulars. The information is provided and maintained by Maxey Grounds - Commercial, Wisbech. Please contact the selling agent or developer directly to obtain any information which may be available under the terms of The Energy Performance of Buildings (Certificates and Inspections) (England and Wales) Regulations 2007 or the Home Report if in relation to a residential property in Scotland.
Map data ©OpenStreetMap contributors.





