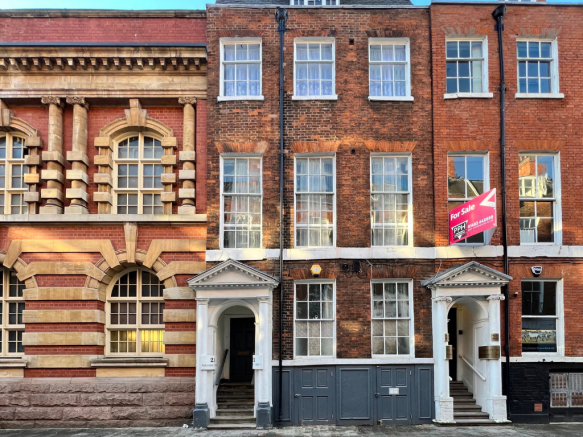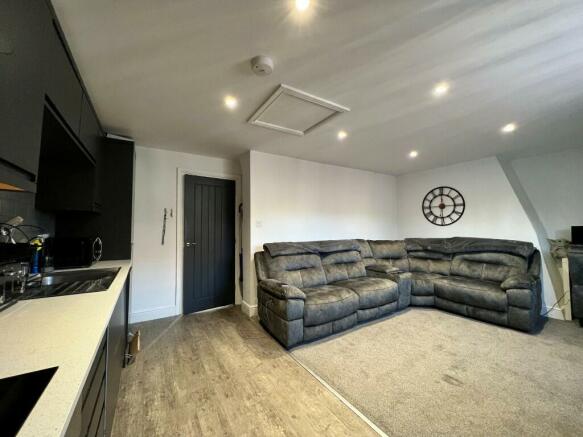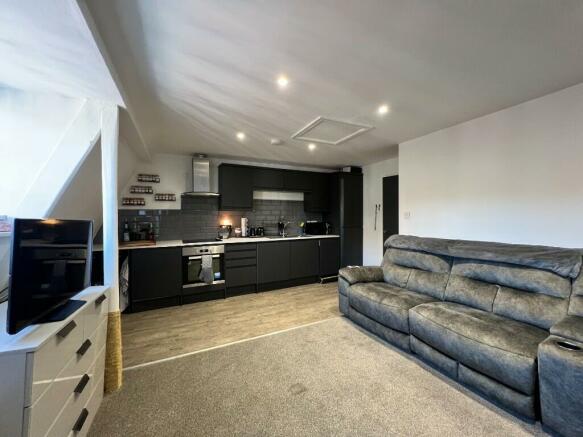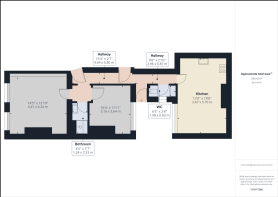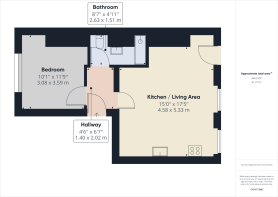Parliament Street, Hull, HU1

- PROPERTY TYPE
Block of Apartments
- BEDROOMS
5
- BATHROOMS
4
- SIZE
507 sq ft
47 sq m
- TENUREDescribes how you own a property. There are different types of tenure - freehold, leasehold, and commonhold.Read more about tenure in our glossary page.
Freehold
Key features
- Investment Opportunity
- Townhouse Converted into 4 Apartments - 3 x 1 Bed and 1 x 2 Bed
- Gross Yield 7.6% (Exc. utility bills)
- City Centre on the Door Step
- Furnished & Tenanted
- RENT: £2,675pcm (Exc utility bills)
Description
The property is a Grade II Listed building filled with history from Hull's past, it is located on a street of stunning four storey townhouses and buildings with architectural features lost in new homes of today. Locations don't get much more central nor prettier than this. The street is abutted by Queens Gardens at one end and Whitefriargate at the other, both of which are designated for regeneration and funding, much of which has already been done or is in progress. The other properties on the street are predominantly used as solicitors offices, making it a quiet place to reside day or night and with Queens Gardens, the city centre and all that the city has on offer, quite literally, on the door step, tenants will be left wanting for nothing.
The building itself has been lovingly converted into four spacious modern apartments with some stunning original features as focal points to ensure you get the best of modern living standards blended with the charm of British heritage!
The main front door enters into the communal entrance hallway and staircase, where you are first greeted with the high ceilings and bright modern design scheme.
Apartment 1 - the larger 2 bedroom apartment is located on the raised ground floor directly off the communal hallway. Apartments 2, 3 and 4 (all 1 bedroom apartments) are located on the upper floors with an apartment taking up each floor, all accessed from the main staircase.
Apartment 1 has access to a small inner courtyard which is taken up by a metal staircase down to the basement and the plant room where the large 'Ideal' gas boiler and tank that supply the whole building are situated* - installed in 2020 it benefits from the years remaining on the 10 year warranty. The basement provides useful cycle and bin storage as well as the various utility supplies and meters, with external access from Parliament Street.
*All rents are exclusive of bills and apartments are metered individually.
APARTMENT 1 - is a spacious 2 bedroom apartment that takes up the majority of the raised ground floor with an additional single storey extension to the rear. The apartment measures approximately 64m2, and has a unique feature in the form of an old safe room door tucked away in the Kitchen living space with original brass lock and key still intact!
Day light will never be an issue for the whole of this property the windows are large and plenty throughout, coupled with high ceilings and big rooms it really does feel like a special place to live. On entering the apartment there is an inner hallway with the vast principal bedroom situated to the front of the property, the shower room and well proportioned second double bedroom facing the rear.
Along the corridor that leads to the open plan kitchen living space there is a WC, cupboard and access to the rear. The kitchen is well equipped with integrated fridge freezer, washer/dryer, fan oven, ceramic hob and canopy extraction hood.
The fixtures and fittings are all of exceptionally good mid range quality, from the spotlights in the ceiling down to the flooring.
APARTMENT 2 - is something special with the floor to ceiling period windows overlooking the eye catching buildings opposite on Parliament Street to the decorative coving and the beautiful refurbished fire places. The one bedroom property measures approximately 41m2 is roomy and spacious due to those trademark high ceilings, the endless daylight streaming in and the bright neutral decor.
The three rooms are located off an inner hallway the open plan kitchen living and dining space, the shower room and the double bedroom.
The streamlined kitchen benefits from integrated appliances including fridge/freezer, slimline dishwasher, washer dryer, fan oven, ceramic hob, canopy extraction food and is well designed with cutlery insert and deep pan drawer. Through in the bedroom with one of the largest fire places you will see in a bedroom there is also a super square bay window overlooking the rooftops to the rear of the property. The shower room offers shower cubicle, mains mixer shower, vanity unit and basin and concealed cistern WC.
APARTMENT 3 - has a similar foot print and layout to apartment 2, measuring approximately 41m2.
The three rooms are located off an inner hallway the open plan kitchen living and dining space, the shower room and the double bedroom.
The open plan kitchen, living and dining space features three original windows overlooking the front of the property. The modern graphite kitchen benefits from integrated appliances including fridge/freezer, slimline dishwasher, washer dryer, fan oven, ceramic hob, canopy extraction food and is well designed with cutlery insert and deep pan drawer. Through in the bright bedroom there is an attractive original fire place and large window overlooking the rooftops to the rear of the building. The shower room is tastefully done and partially tiled with shower cubicle, mains mixer shower, vanity unit and basin and WC.
APARTMENT 4 - benefits from being on the top floor and the sloping ceilings of the eves providing a spacious but cosy feel, measuring approximately 40m2 with another 7m2 of floor space with head height under 1.5m there is plenty of additional space for belongings and checks of drawers or units.
The apartment's front door is on the 2nd floor meaning the property also benefits from a private staircase which the current tenants have made use of for their foot and outerwear storage. There is also a cupboard off the landing providing useful storage space.
The open plan kitchen, living and dining space features a charming dormer window overlooking roof tops to the front of the property. The room is well proportioned and the stylish kitchen benefits offers integrated appliances including fridge/freezer, slimline dishwasher, washer dryer, fan oven, ceramic hob, canopy extraction food and is well designed with cutlery insert and deep pan drawer. Through in the bedroom there are two roof windows which stream natural daylight into the room, the shower room is off the bedroom and done and partially tiled with shower cubicle, mains mixer shower, vanity unit and basin and WC.
There are Assured Shorthold Tenancies (AST's) in place for each of the apartments, all of which are 12 month fixed term tenancies which run through to between September and November 2024.
To receive a copy of the comprehensive brochure please register on our buyers database - visit our website to complete the buyers registration form.
Buyers premium of 2% + VAT is payable in two parts:
- A non-refundable reservation fee of 25% plus VAT or £1,500 plus VAT (whichever is greater)
- The balance is due upon legal completion (which is collected and paid by the buyers solicitor)
Council TaxA payment made to your local authority in order to pay for local services like schools, libraries, and refuse collection. The amount you pay depends on the value of the property.Read more about council tax in our glossary page.
Ask agent
Parliament Street, Hull, HU1
NEAREST STATIONS
Distances are straight line measurements from the centre of the postcode- Hull Station0.4 miles
- New Holland Station3.1 miles
- Cottingham Station3.9 miles
About the agent
REALM 47 Property Brokerage are Investment Specialists, with over 20 years of experience in the property industry we are here to assist investor buyers with the acquisition process or sellers throughout the sale process; acting for either party as buying agent or selling agent.
We handle a vast range of properties from existing investment properties and those with plans for development through to the less obvious properties such as those that are currently used as family homes bu
Industry affiliations

Notes
Staying secure when looking for property
Ensure you're up to date with our latest advice on how to avoid fraud or scams when looking for property online.
Visit our security centre to find out moreDisclaimer - Property reference 21ParliamentStreet. The information displayed about this property comprises a property advertisement. Rightmove.co.uk makes no warranty as to the accuracy or completeness of the advertisement or any linked or associated information, and Rightmove has no control over the content. This property advertisement does not constitute property particulars. The information is provided and maintained by Realm 47, Hull. Please contact the selling agent or developer directly to obtain any information which may be available under the terms of The Energy Performance of Buildings (Certificates and Inspections) (England and Wales) Regulations 2007 or the Home Report if in relation to a residential property in Scotland.
*This is the average speed from the provider with the fastest broadband package available at this postcode. The average speed displayed is based on the download speeds of at least 50% of customers at peak time (8pm to 10pm). Fibre/cable services at the postcode are subject to availability and may differ between properties within a postcode. Speeds can be affected by a range of technical and environmental factors. The speed at the property may be lower than that listed above. You can check the estimated speed and confirm availability to a property prior to purchasing on the broadband provider's website. Providers may increase charges. The information is provided and maintained by Decision Technologies Limited.
**This is indicative only and based on a 2-person household with multiple devices and simultaneous usage. Broadband performance is affected by multiple factors including number of occupants and devices, simultaneous usage, router range etc. For more information speak to your broadband provider.
Map data ©OpenStreetMap contributors.
