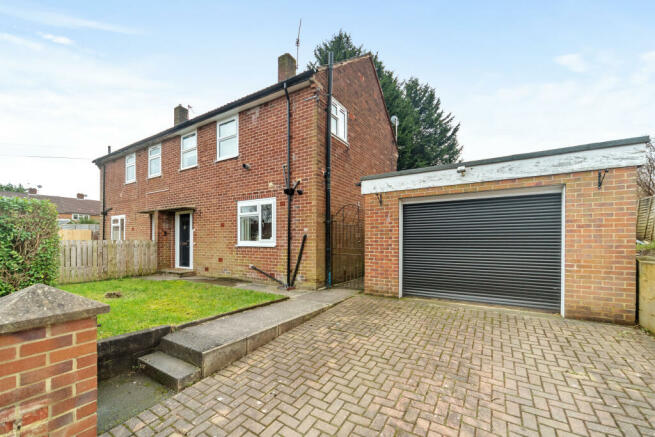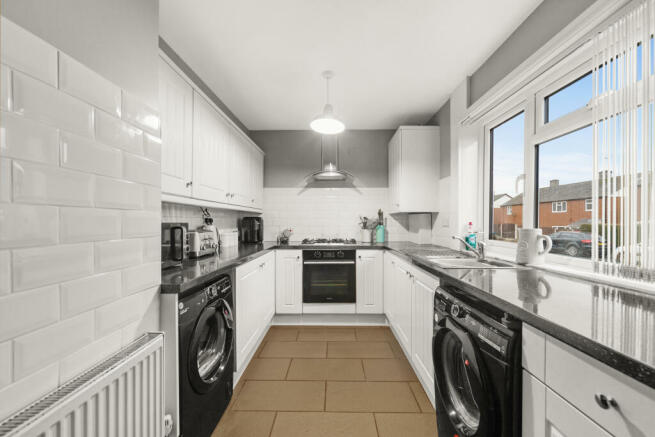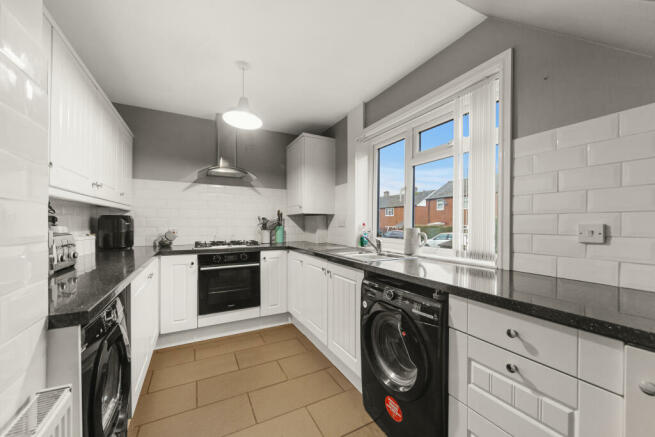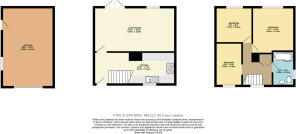Wellstone Road, Leeds, LS13

- PROPERTY TYPE
Semi-Detached
- BEDROOMS
3
- BATHROOMS
1
- SIZE
Ask agent
- TENUREDescribes how you own a property. There are different types of tenure - freehold, leasehold, and commonhold.Read more about tenure in our glossary page.
Freehold
Key features
- SUPBERB Semi Detached House
- GENEROUS plot with LARGE rear garden
- DETACHED garage and BLOCK PAVED driveway
- 3 GOOD-SIZED BEDROOMS
- SPACIOUS Living/Dining room opening onto the patio
- MODERN Kitchen with GLOSS worktops
- STUNNING bathroom with rain shower
- GREAT location close to local shops & amenities
- Close to GOOD & OUTSTANDING Ofsted rated local schools
- EXCELLENT transport links to the Ring Road & Train Station nearby
Description
NOT TO BE MISSED! This SUPERB, 3 Bed Semi-Detached FAMILY house situated on a GENEROUS sized plot that must be one of BIGGEST gardens on the street! Located between Bramley and Pudsey with a MODERN kitchen and STUNNING bathroom. DETACHED Garage and driveway.
DESCRIPTION
This BEAUTIFUL property is a GOOD-SIZED 3 Bed Semi-Detached with a very LARGE and enclosed PRIVATE garden at the back with TWO paved patio areas and a DETACHED garage and DRIVEWAY PARKING. Situated in a FAMILY ORIENTATED urban area between Pudsey and Bramley, close to local amenities with plenty of GOOD and OUTSTANDING Ofsted rated local schools to choose from.
This property has been very WELL MAINTAINED both inside and out and would make the PERFECT first time buyer or family home and is READY TO MOVE INTO.
Downstairs, there is an entrance hall at the front with a composite door and space for coats and shoes that opens up onto the STYLISH fitted kitchen that has a range of MODERN white shaker units to base, wall and drawer units level and BLACK GLOSS worktops, stainless steel sink, drainer with mixer tap. The walls are part tiled in WHITE and the walls painted a complementary GREY colour giving this kitchen a very MODERN look. There is a 5 ring gas hob and integrated electric oven and space for a washing machine and tumble dryer. There is space for a tall fridge/freezer and lots of STORAGE space. The flooring is a DARK GREY slate throughout the kitchen and entranceway. Double glazed window outlooking the front garden.
This leads through to the BRIGHT and SPACIOUS living/dining room spanning the full length of the house with FRENCH DOORS opening up onto the BIG patio area and allowing lots of natural light into the room. MODERN decor with laminated wood flooring. There is plenty of space for a dining table making this room PERFECT for entertaining guests. There is a double glazed window looking out onto the rear garden.
Upstairs, there are three GOOD SIZED bedrooms and a STUNNING family bathroom suite with a P-Shaped bath with an over rain shower, WC, chrome heated towel rail and GREY GLOSS vanity unit/wash basin. The walls are FULLY tiled in a LIGHT GREY colour with WHITE tiled flooring and inset spotlighting creating the perfect setting for a RELAXING soak after a long day.
On the landing, there is a USEFUL built in cupboard providing VALUABLE additional storage space. There is also a loft hatch with pull down ladders giving access to the part boarded loft space.
The property also benefits from Gas Central Heating and uPVC double glazing throughout. The boiler is approximately 4 years old.
OUTSIDE
Outside, there is an IMPRESSIVE rear garden with a BIG paved patio area creating a FABULOUS setting for those FAMILY gatherings and summer BBQ's. A few steps leads to a pathway with lawned grass on either side and leads up to the top of the garden that has a further paved area and a VERY BIG wooden storage shed. The garden is PRIVATE and ENCLOSED with fencing all around and with a playing field adjoining at the back. There is LOTS of space for children to play. There are no houses overlooking from the back.
A pathway from the patio leads to the side door of the detached garage and is gated with a secure lock at the front. The garage is in GREAT condition and has an electric door, power and light. The front of the property is gated and has a BLOCK PAVED gated driveway and a further lawned area at the front of the houses with hedges around providing lots of PRIVACY.
LOCATION
The area is very FAMILY ORIENTATED with a STRONG community feel that is POPULAR with families. There are plenty of GOOD and OUTSTANDING Ofsted rated local schools to choose from too. The Leeds Outer Ring Road is minutes away giving easy access to both Leeds and Bradford City Centre as well as Leeds International Airport. There are a number of local bus services and Bramley Train station is nearby too.
There are lots of local amenities right on the doorstep and a childrens play area on Swinnow Park. Bramley Shopping Centre and Pudsey Town Centre are close by which offers a vast selection of shops, cafe's, bars, restaurants and a leisure centre/swimming pool next to Pudsey Park. Bramley Baths and Bramley Fall Park are just a short drive away too.
Out of town shopping can be found at Owlcoates Shopping Centre which offers both Asda and M & S Superstores.
Don't miss out on the opportunity to own this WONDERFUL family home.
ACCOMMODATION
ENTRANCE HALL
Composite entrance door. Radiator. Tiled flooring
LIVING/DINING ROOM 19'11" x 10'.11" ( 6.07m x 3.33m)
Double glazed window to the front providing plenty of light. Double Glazed French Doors opening out to the patio area. Tasteful, modern decor and coving to the ceiling. Laminated wood flooring throughout. Radiator.
KITCHEN 19'11" x 7'11" (6.07m x 2.48m)
A modern fitted kitchen that has a range of white shaker units to base, wall and drawer units level and BLACK gloss worktops. Integrated electric oven with 5 ring gas hob and space for a washing machine and tumble dryer. There is a double glazed window outlooking the front garden. Radiator
FIRST FLOOR LANDING
Double glazed window. Loft hatch with pull down ladders giving access to the boarded roof space
BEDROOM ONE 11'4" x 10'4" (3.44m x 3.14m)
This great sized double, light and airy bedroom facing the back with a double glazed window. Radiator.
BEDROOM TWO 9'0" x 8'9" x (2.75m x 2.65m)
A double bedroom facing the back with double glazed windows. Radiator.
BEDROOM THREE 10'10" x 6'6" (3.2m x 2m)
A good sized 3rd bedroom facing the front with a double glazed window. Radiator
BATHROOM 8'6" x 5'4" (2.58m x 1.63m)
White, fully tiled bathroom suite comprising a P-Shaped bath with over rain shower, wc, wash basin and grey gloss vanity unit with halogen lighting and chrome towel. Double glazed window and radiator.
FRONT GARDEN
Block paved gated driveway with a lawned area at the front with hedges around. Path leading to the front door and secure side gate giving access to the rear garden and patio area.
REAR GARDEN
Private and enclosed large rear garden with two paved patio areas and big wooden shed.
GARAGE 15'5" x 9'.3" (4.69m x 2.82m)
Detached garage with side door access and electric door. Light and power points. Driveway in front providing off-street parking.
Council Tax Band A
EPC Rating D
- COUNCIL TAXA payment made to your local authority in order to pay for local services like schools, libraries, and refuse collection. The amount you pay depends on the value of the property.Read more about council Tax in our glossary page.
- Band: A
- PARKINGDetails of how and where vehicles can be parked, and any associated costs.Read more about parking in our glossary page.
- Garage,Driveway,Gated,Off street
- GARDENA property has access to an outdoor space, which could be private or shared.
- Back garden,Patio,Rear garden,Private garden,Enclosed garden,Front garden
- ACCESSIBILITYHow a property has been adapted to meet the needs of vulnerable or disabled individuals.Read more about accessibility in our glossary page.
- Level access
Wellstone Road, Leeds, LS13
NEAREST STATIONS
Distances are straight line measurements from the centre of the postcode- Bramley Station0.4 miles
- New Pudsey Station1.7 miles
- Kirkstall Forge Station1.8 miles
About the agent
Nested are the first estate agents built specifically for home movers. From sale to settled, our winning formula of market-leading technology, hyper-local agents and unparalleled customer service is bringing home selling into the 21st century. Our area partners are so much more than estate agents; they're industry experts who love property so much, they've made it their bread and butter.
Notes
Staying secure when looking for property
Ensure you're up to date with our latest advice on how to avoid fraud or scams when looking for property online.
Visit our security centre to find out moreDisclaimer - Property reference t4k12j4d_EAF_132893. The information displayed about this property comprises a property advertisement. Rightmove.co.uk makes no warranty as to the accuracy or completeness of the advertisement or any linked or associated information, and Rightmove has no control over the content. This property advertisement does not constitute property particulars. The information is provided and maintained by Nested, Nationwide. Please contact the selling agent or developer directly to obtain any information which may be available under the terms of The Energy Performance of Buildings (Certificates and Inspections) (England and Wales) Regulations 2007 or the Home Report if in relation to a residential property in Scotland.
*This is the average speed from the provider with the fastest broadband package available at this postcode. The average speed displayed is based on the download speeds of at least 50% of customers at peak time (8pm to 10pm). Fibre/cable services at the postcode are subject to availability and may differ between properties within a postcode. Speeds can be affected by a range of technical and environmental factors. The speed at the property may be lower than that listed above. You can check the estimated speed and confirm availability to a property prior to purchasing on the broadband provider's website. Providers may increase charges. The information is provided and maintained by Decision Technologies Limited. **This is indicative only and based on a 2-person household with multiple devices and simultaneous usage. Broadband performance is affected by multiple factors including number of occupants and devices, simultaneous usage, router range etc. For more information speak to your broadband provider.
Map data ©OpenStreetMap contributors.




