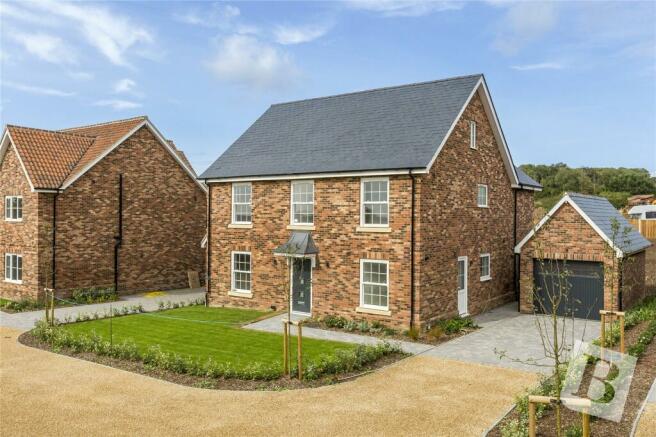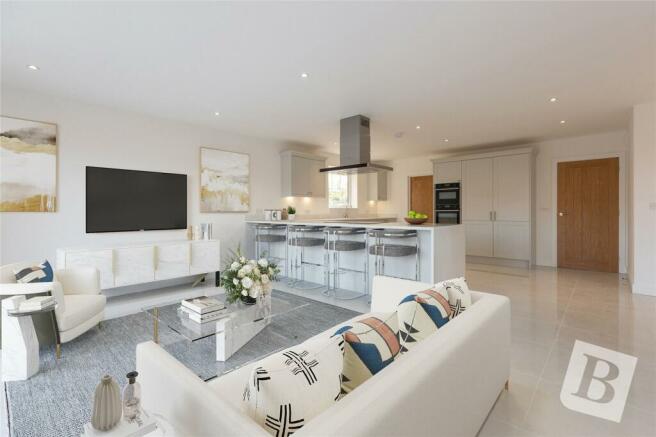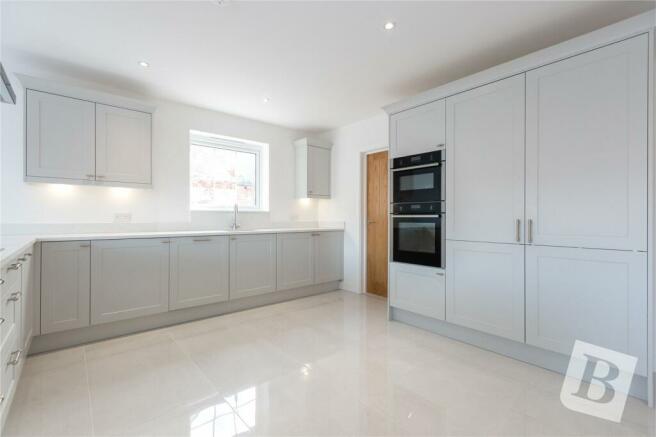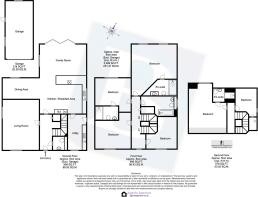
Woodham Road, Stow Maries, Chelmsford, Essex, CM3

- PROPERTY TYPE
Detached
- BEDROOMS
6
- BATHROOMS
4
- SIZE
Ask agent
- TENUREDescribes how you own a property. There are different types of tenure - freehold, leasehold, and commonhold.Read more about tenure in our glossary page.
Freehold
Key features
- 6 Bedrooms
- Entrance Hall
- Cloakroom
- Living Room
- Kitchen/Breakfast/Dining Area
- Utility Room
- Family Area
- En Suite
- Bathroom
- En Suite
Description
Being built over three floors and enjoying wonderful views of the surrounding countryside these executive properties have been constructed with the modern family in mind and benefit from spacious Living rooms, open plan Kitchen/dining/family rooms with fully integrated appliances, Bi-fold doors to rear, underfloor heating and separate utility rooms.
Three of the spacious bedrooms have En suites with the remaining bedrooms sharing a modern family bathroom.
With Oodles of curb appeal these impressive properties enjoy excellent plots with Detached garages, plenty of parking and should be viewed without delay to avoid disappointment.
Entrance Hall
12'4" x 9'9" (Into stairwell) Smooth ceiling, entrance door to front aspect, cloak cupboard, porcelain tiled floor, stairs with bespoke oak and glass balustrades leading to the first floor accommodation, oak doors to ground floor accommodation.
Cloakroom
4'10" x 4' Smooth ceiling, Rak and Laufen sanitary ware, tiled walls, tiled floor.
Living Room
20'11" x 13'3" Smooth ceiling with inset spotlights, uPVC double glazed window to front and side aspects, carpet.
Kitchen/Breakfast/Dining Area
24'10" x 15'6" Smooth ceiling, uPVC double glazed window to side and rear aspects, porcelain tiled floor with under floor heating, open to family area. Fitted with a range of base level cabinets and drawers with white Quartz work surfaces over, splashback tiling, under mounted sink with mixer tap, integrated appliances including NEFF twin electric ovens, tall fridge, separate tall full height freezer, NEFF dishwasher, NEFF five ring induction hob with stainless steel chimney over. A range of matching wall mount cabinets, large breakfast bar, door to;
Utility Room
12'4" x 5'6" Smooth ceiling with inset spotlights, uPVC double glazed window to front aspect, uPVC double glazed door to side aspect, extractor fan, fitted with a range of base level cabinets with Quartz work surface over, splashback tiling, under mounted sink with mixer tap, matching tall and eye level cabinets.
Family Area
13'9" x 8'1" Smooth ceiling with inset spotlights, uPVC double glazed window to side aspect, porcelain tiled floor with under floor heating, uPVC double glazed bi-fold doors to rear aspect.
First Floor Landing
Smooth ceiling, uPVC double glazed window to front aspect, built in storage cupboard, stairs with bespoke oak and glass balustrades leading to the second floor accommodation, oak doors to first floor accommodation.
Master Bedroom
18'5" x 15'8" (Including en suite) Smooth ceiling with inset spotlights, two uPVC double glazed windows to rear aspect, carpet with under floor heating, door to;
En Suite
Smooth ceiling, tiled walls, tiled floor with under floor heating, chrome heated towel rail, extractor fan, wall mounted touch sensor mirror, suite comprising; large tiled shower enclosure with Rainmaker shower, bottle recess and sliding glass door, low level dual flush WC with concealed cistern, vanity unit with inset wash hand basin, mixer tap and drawers under.
Bedroom Two
17'6" (Narrowing to) 15' x 13'3" Smooth ceiling, uPVC double glazed window to rear aspect, carpet, door to;
Bedroom Three
13'3" x 10'7" (Opening to) 13'1" Smooth ceiling, uPVC double glazed window to front aspect.
Bedroom Four
11'4" x 5'6" (Opening to) 9'11" Smooth ceiling, uPVC double glazed window to front aspect.
Bathroom
11'10" (Narrowing to) 6'5" x 7' (MAX) Smooth ceiling with inset spotlights, uPVC double glazed window to side aspect, extractor fan, tiled walls, tiled floor, chrome heated towel rail, suite comprising; bath with Rainmaker shower, mixer tap shower attachment and bi-fold glass screen, low level dual flush WC and vanity unit with inset wash hand basin, mixer tap and drawers under.
Second FLoor Landing
Smooth ceiling, oak doors to second floor accommodation.
Bedroom Five
15'5" x 13'8" (Plus dormer and including en suite) Smooth ceiling, uPVC double glazed dormer window to rear aspect, radiator, door to;
En Suite
Smooth ceiling with inset spotlights, extractor fan, chrome heated towel rail, tiled walls, tiled floor, suite comprising; tiled shower enclosure, vanity unit with inset wash hand basin, mixer tap and storage under, low level dual flush WC with concealed cistern.
Bedroom Six
11'5" x 9'11" (Narrowing to) 8' Smooth ceiling, uPVC double glazed window to side aspect, door to leading to large airing cupboard housing the pressurised hot water cylinder and plenty of space for linen storage.
Garden
Commencing with a large patio dining area, and the remainder will be laid to lawn.
Front of Property
Driveway providing off street parking and leading to the garage. The remainder is mainly laid to lawn.
Garage
23'3" x 10'6" Electric up and over door to front aspect, uPVC double glazed window to rear and side aspects, pedestrian door to rear aspect, eaves storage.
Agent's Note
Some of these photos have been virtually staged to illustrate the potential of the property.
Brochures
ParticularsEnergy performance certificate - ask agent
Council TaxA payment made to your local authority in order to pay for local services like schools, libraries, and refuse collection. The amount you pay depends on the value of the property.Read more about council tax in our glossary page.
Band: TBC
Woodham Road, Stow Maries, Chelmsford, Essex, CM3
NEAREST STATIONS
Distances are straight line measurements from the centre of the postcode- North Fambridge Station1.8 miles
- South Woodham Ferrers Station2.0 miles
- Hockley Station4.2 miles
About the agent
Balgores has firmly established itself as one of the most recognised independent property services companies across Essex. We are the award winning choice for thousands of local buyers and sellers, exercising up-most integrity and with customer service always remaining our core principal. Balgores apply a little creative thinking to our approach, always embracing new technology alongside good old fashion methods to give our customers the edge.
Notes
Staying secure when looking for property
Ensure you're up to date with our latest advice on how to avoid fraud or scams when looking for property online.
Visit our security centre to find out moreDisclaimer - Property reference SWO230148. The information displayed about this property comprises a property advertisement. Rightmove.co.uk makes no warranty as to the accuracy or completeness of the advertisement or any linked or associated information, and Rightmove has no control over the content. This property advertisement does not constitute property particulars. The information is provided and maintained by Balgores, South Woodham Ferrers. Please contact the selling agent or developer directly to obtain any information which may be available under the terms of The Energy Performance of Buildings (Certificates and Inspections) (England and Wales) Regulations 2007 or the Home Report if in relation to a residential property in Scotland.
*This is the average speed from the provider with the fastest broadband package available at this postcode. The average speed displayed is based on the download speeds of at least 50% of customers at peak time (8pm to 10pm). Fibre/cable services at the postcode are subject to availability and may differ between properties within a postcode. Speeds can be affected by a range of technical and environmental factors. The speed at the property may be lower than that listed above. You can check the estimated speed and confirm availability to a property prior to purchasing on the broadband provider's website. Providers may increase charges. The information is provided and maintained by Decision Technologies Limited.
**This is indicative only and based on a 2-person household with multiple devices and simultaneous usage. Broadband performance is affected by multiple factors including number of occupants and devices, simultaneous usage, router range etc. For more information speak to your broadband provider.
Map data ©OpenStreetMap contributors.





