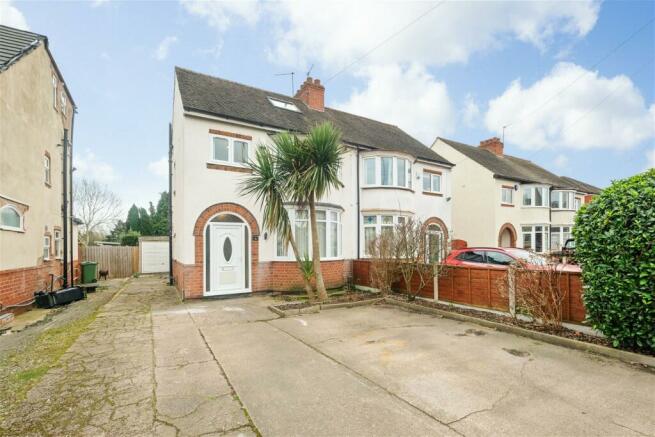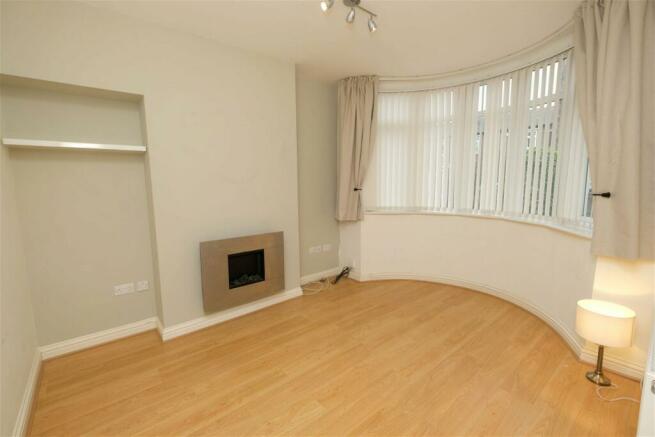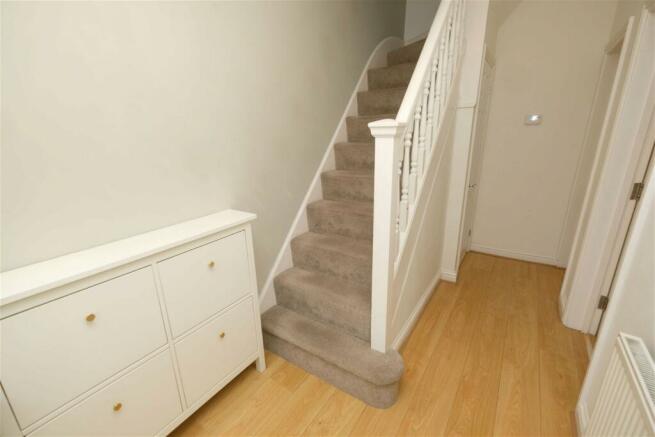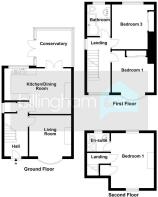High Street, WOLLASTON, DY8 4NL

- PROPERTY TYPE
Semi-Detached
- BEDROOMS
3
- BATHROOMS
2
- SIZE
Ask agent
- TENUREDescribes how you own a property. There are different types of tenure - freehold, leasehold, and commonhold.Read more about tenure in our glossary page.
Freehold
Key features
- PRIME WOLLASTON ADDRESS !!
- A spacious THREE BEDROOM semi detached family home.
- Arranged over THREE FLOORS.
- Having a LIVING ROOM, open plan KITCHEN/DINER and a CONSERVATORY to the Ground Floor.
- TWO GOOD SIZED BEDROOMS and a BATHROOM to the first floor.
- Second floor having a further BEDROOM and an ENSUITE.
- To the Rear is a LONG REAR GARDEN and a GARAGE.
- Thought an ideal purchase for a young family.
- NO UPWARD CHAIN !
- EPC Rating D.
Description
PRIME WOLLASTON ADDRESS !! A spacious THREE BEDROOM semi detached family home, arranged over THREE FLOORS, having a LIVING ROOM, open plan KITCHEN/DINER, CONSERVATORY, TWO GOOD SIZED BEDROOMS and a BATHROOM to the first floor, with the second floor having a further BEDROOM and an ENSUITE. To the Rear is a LONG REAR GARDEN and a GARAGE. Thought an ideal purchase for a young family and having NO UPWARD CHAIN, an EARLY VIEWING IS ADVISED.
Pleasantly located within Wollaston, close to all local amenities, the family home is set back from the roadside having a driveway providing off road parking with access to the Garage to the Rear. A glaze door opens into the welcoming Entrance Hall, having a useful understairs storage cupboard, stairs leading to the first floor and doors providing access into the front Living Room. A beautifully presented room having a bow window to the front. To the Rear is a good sized open plan Dining Kitchen. The Kitchen has a range of modern wall and base units with work surfaces over, a sink unit, an integrated cooker having a touch hob and an extractor hood over and an integrated fridge/freezer. To the side is plenty of space for dining furniture with patio doors opening into the Conservatory, a great addition to the family home having further doors opening out to the Garden. To the First Floor, the Landing has doors providing access into two well presented and good sized Bedrooms, both having fitted wardrobes. The Family Bathroom has a suite to comprise of a panelled bath having a wall mounted shower and a side screen, a WC and a wash hand basin set within a vanity unit. From the Landing, further stairs wind up to the second floor. The Master Bedroom has velux windows, allowing plenty of natural light and a useful storage cupboard to the side. A door to the side provides access into the Ensuite, having an enclosed shower cubicle, WC and a wash hand basin set within a vanity unit. To the Rear is a good sized Rear Garden that has to be viewed!
Ground Floor
Entrance Hall
Living Room - 3.98m x 3.18m (13'0" x 10'5")
Kitchen / Diner - 5.15m x 3.44m (16'10" x 11'3")
Conservatory - 2.78m x 2.64m (9'1" x 8'7")
First Floor
Landing
Bedroom Two - 3.95m x 3.19m (12'11" x 10'5")
Bedroom Three - 3.44m x 3.17m (11'3" x 10'4") (max)
Family Bathroom - 2.44m x 1.78m (8'0" x 5'10")
Second Floor
Landing
Bedroom One - 4.16m x 3.26m (13'7" x 10'8")
Ensuite Shower Room - 2.07m x 1.77m (6'9" x 5'9")
Outside
Rear Garden
Garage
Council Tax
Council Tax Band: C Council Tax 2023/2024: £1,639.07 Local Authority: Dudley MBC
Tenure
We are advised that the property is Freehold.
Services
The property has mains electricity, gas, water and drainage.
Broadband
According to Ofcom (the office of communications), standard/superfast/ultrafast broadband is available at this property. Further information can be found here:
Mobile Signal/Coverage
According to Ofcom, mobile coverage is available indoors and outdoors on all four main networks (EE, Three, O2 and Vodafone).
Parking
Off street parking is provided by a driveway at the front of the property / communal parking with allocated spaces. This should be verified by your legal adviser.
Restrictions And Rights
We are not aware of any restrictions. This should be verified by your legal adviser.
Flood Risk
According to the Environment Agency and Lead Local Flood Authorities, the property is not in an area that is vulnerable to flooding.
Coal Mining
The property is not inside the Coal Mining Reporting Area.
Money Laundering, Terrorist Financing and Transfer of Funds (Information on the Payer) Regulations 2017
It is a legal requirement for estate agency businesses to comply with the Money Laundering, Terrorist Financing and Transfer of Funds (Information on the Payer) Regulations 2017. To do this, we must undertake robust biometric ID verification, PEP and sanctions checks on any successful purchasers upon offer acceptance. The cost of this service is £20.00 per individually named purchaser. This cost is non-refundable and is paid to our third-party supplier by the successful purchaser. The check must be completed and recorded as satisfactory before issuing sale notifications.
Referral Fees
Please visit our website for details of referral fees that we may receive from our referral partners.
Brochures
Brochure 1Council TaxA payment made to your local authority in order to pay for local services like schools, libraries, and refuse collection. The amount you pay depends on the value of the property.Read more about council tax in our glossary page.
Band: B
High Street, WOLLASTON, DY8 4NL
NEAREST STATIONS
Distances are straight line measurements from the centre of the postcode- Stourbridge Town Station1.0 miles
- Stourbridge Junction Station1.6 miles
- Lye Station2.0 miles
About the agent
Billingham & Co, Powered by eXp UK, covering West Midlands
3 St James Court, Wollaston, Stourbridge, DY8 3QG

Billingham & Co, Powered by eXp, are a leading independent estate agency specialising in Residential Sales, Lettings and Property Management. We cover the West Midlands and villages of South Staffordshire and North Worcestershire.
We are part of the fastest-growing national network of estate agents in the UK, giving us national reach, matching sellers to buyers and landlords to tenants.
We pride ourselves on our professional and proactive approach to marketing property. We couple
Notes
Staying secure when looking for property
Ensure you're up to date with our latest advice on how to avoid fraud or scams when looking for property online.
Visit our security centre to find out moreDisclaimer - Property reference S855483. The information displayed about this property comprises a property advertisement. Rightmove.co.uk makes no warranty as to the accuracy or completeness of the advertisement or any linked or associated information, and Rightmove has no control over the content. This property advertisement does not constitute property particulars. The information is provided and maintained by Billingham & Co, Powered by eXp UK, covering West Midlands. Please contact the selling agent or developer directly to obtain any information which may be available under the terms of The Energy Performance of Buildings (Certificates and Inspections) (England and Wales) Regulations 2007 or the Home Report if in relation to a residential property in Scotland.
*This is the average speed from the provider with the fastest broadband package available at this postcode. The average speed displayed is based on the download speeds of at least 50% of customers at peak time (8pm to 10pm). Fibre/cable services at the postcode are subject to availability and may differ between properties within a postcode. Speeds can be affected by a range of technical and environmental factors. The speed at the property may be lower than that listed above. You can check the estimated speed and confirm availability to a property prior to purchasing on the broadband provider's website. Providers may increase charges. The information is provided and maintained by Decision Technologies Limited.
**This is indicative only and based on a 2-person household with multiple devices and simultaneous usage. Broadband performance is affected by multiple factors including number of occupants and devices, simultaneous usage, router range etc. For more information speak to your broadband provider.
Map data ©OpenStreetMap contributors.




