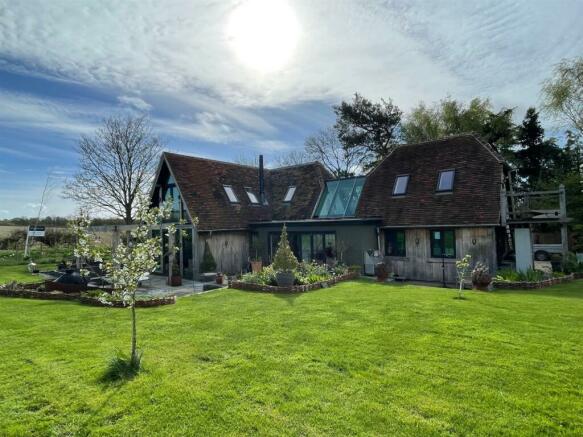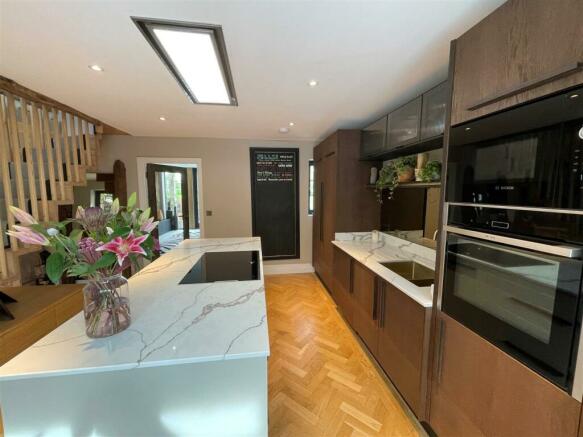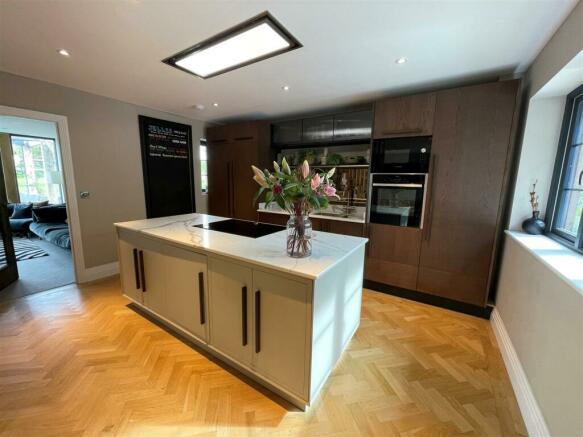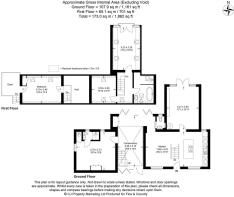Gun Lane, Sherington, Newport Pagnell
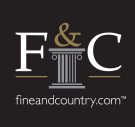
- PROPERTY TYPE
Detached
- BEDROOMS
4
- BATHROOMS
3
- SIZE
1,900 sq ft
177 sq m
- TENUREDescribes how you own a property. There are different types of tenure - freehold, leasehold, and commonhold.Read more about tenure in our glossary page.
Freehold
Description
Property Walk Through - The main entrance door has an arrowslit window and opens into an open vestibule with a staircase ahead rising to the first floor. There are various storage cupboards beneath the staircase. To the right hand side is the newly installed "Alexa" connected kitchen which incorporates built in ovens, integrated fridge and freezer, Central island with induction hob and extractor unit over which is recessed to the ceiling. Plumbed for washing machine and tumble dryer. Window to the front elevation and additional letterbox window being installed. This area has parquet flooring in a herringbone pattern and this extends into the dining area.
Double doors from the kitchen access the sitting room, an extremely light room with full height glazed double doors and matching side panels. A floor to ceiling wood burning stove which is a brilliant combination of function an style stands to one corner with exposed timber panelling featuring to one wall and creating a rustic effect. Additional storage cabinets are arranged to floor level.
The dining area has a window to the front elevation, recessed ceiling lighting and electrics installed for a wall mounted TV and from here there is an open walk through to the glazed Atrium immersed in natural light having Bi folding doors on two elevations and a vaulted glass panelled ceiling. There is an interesting high level wooden planter, exposed timbers to the walls and parquet flooring. Double doors open to a large storage cupboard and an open plan staircase rises to the first floor. Within the vicinity is the cloakroom accessed by a sliding timber door and offering a wash basin and WC. over with parquet flooring. There is a ladder radiator and a window of partially obscured glass. From the Atrium a door accesses a ground floor bedroom with double aspect windows, built in wardrobes and shelving units. There is a shower room en suite. Another bedroom is accessed at first floor level after ascending the open plan staircase. This is a large double bedroom with velux windows and a vaulted ceiling. There are built in wardrobes and storage cupboards. An excellent feature is a door opening on to a balcony large enough to accommodate a table and seating with an external staircase leading from the balcony to the garden.
The additional first floor accommodation is accessed from the staircase bisecting the kitchen and dining areas and leading to a landing area with exposed wall timbers. The Master bedroom is accessed from here and again has a vaulted ceiling and full height glazed double doors creating a very light room. The double doors open inwards to reveal a toughened glaze safety screen which allows enjoyment of the exceptional views over open farmland. Another double bedroom is accessed from this landing displaying exposed timbers and a vaulted ceiling. Completing the accommodation in this area is the family bathroom which provides a standalone bath, with shower attachment, large independent shower, wash basin and WC. There are exposed timbers to the walls and a heated towel rail.
Outside - The driveway is approached from Gun Lane fronted by a small area of tarmac abutting a gravel drive which affords parking for several vehicles. There are flower beds alongside the driveway. There are lawns arranged around the property enveloped by ranch style fencing. There is also an extensive paved area enclosed and defined within attractive Gabion basket cages which is used for al fresco dining and looks over the adjoining countryside.. To one corner of the plot there is a large workshop/shed. Extensive external lighting is arranged around the property.
Disclaimer - Whilst we endeavour to make our sales particulars accurate and reliable, if there is any point which is of particular importance to you please contact the office and we will be pleased to verify the information for you. Do so, particularly if contemplating travelling some distance to view the property. The mention of any appliance and/or services to this property does not imply that they are in full and efficient working order, and their condition is unknown to us. Unless fixtures and fittings are specifically mentioned in these details, they are not included in the asking price. Some items may be available subject to negotiation with the Vendor.
Brochures
Gun Lane, Sherington, Newport PagnellCouncil TaxA payment made to your local authority in order to pay for local services like schools, libraries, and refuse collection. The amount you pay depends on the value of the property.Read more about council tax in our glossary page.
Band: D
Gun Lane, Sherington, Newport Pagnell
NEAREST STATIONS
Distances are straight line measurements from the centre of the postcode- Wolverton Station5.5 miles
About the agent
At Fine & Country, we offer a refreshing approach to selling exclusive homes, combining individual flair and attention to detail with the expertise of local estate agents to create a strong international network, with powerful marketing capabilities.
Moving home is one of the most important decisions you will make; your home is both a financial and emotional investment. We understand that it's the little things ' without a price tag ' that make a house a home, and this makes us a valuab
Notes
Staying secure when looking for property
Ensure you're up to date with our latest advice on how to avoid fraud or scams when looking for property online.
Visit our security centre to find out moreDisclaimer - Property reference 32868496. The information displayed about this property comprises a property advertisement. Rightmove.co.uk makes no warranty as to the accuracy or completeness of the advertisement or any linked or associated information, and Rightmove has no control over the content. This property advertisement does not constitute property particulars. The information is provided and maintained by Fine & Country, Milton Keynes. Please contact the selling agent or developer directly to obtain any information which may be available under the terms of The Energy Performance of Buildings (Certificates and Inspections) (England and Wales) Regulations 2007 or the Home Report if in relation to a residential property in Scotland.
*This is the average speed from the provider with the fastest broadband package available at this postcode. The average speed displayed is based on the download speeds of at least 50% of customers at peak time (8pm to 10pm). Fibre/cable services at the postcode are subject to availability and may differ between properties within a postcode. Speeds can be affected by a range of technical and environmental factors. The speed at the property may be lower than that listed above. You can check the estimated speed and confirm availability to a property prior to purchasing on the broadband provider's website. Providers may increase charges. The information is provided and maintained by Decision Technologies Limited.
**This is indicative only and based on a 2-person household with multiple devices and simultaneous usage. Broadband performance is affected by multiple factors including number of occupants and devices, simultaneous usage, router range etc. For more information speak to your broadband provider.
Map data ©OpenStreetMap contributors.
