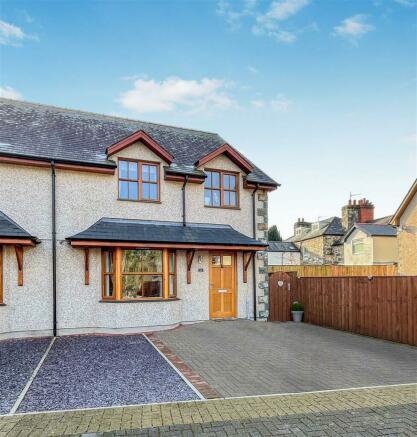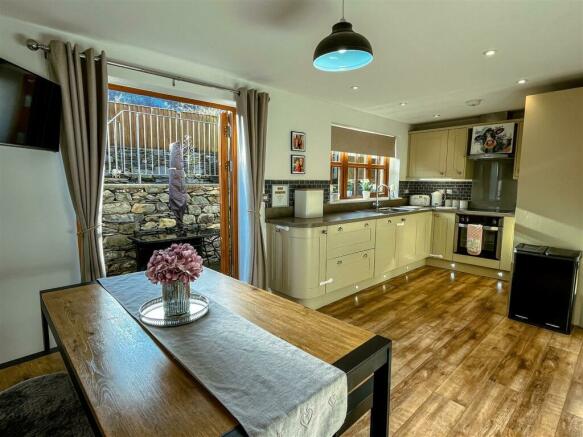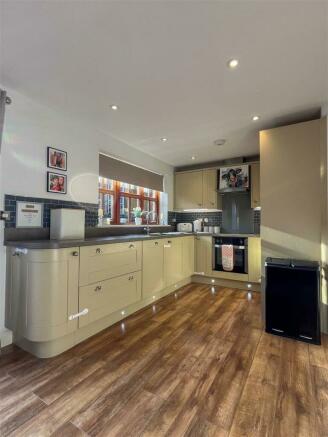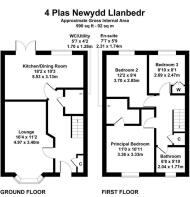Llanbedr

- PROPERTY TYPE
Semi-Detached
- BEDROOMS
3
- BATHROOMS
3
- SIZE
Ask agent
- TENUREDescribes how you own a property. There are different types of tenure - freehold, leasehold, and commonhold.Read more about tenure in our glossary page.
Freehold
Key features
- Stunning 3 bedroom semi detached house that ticks every box of needs and desires!
- Located within intimate collection of high spec properties in the heart of Llanbedr
- Presented to the highest standards throughout
- Parking for 2 vehicles
- Stylish and contemporary in every room
- Sought after village location, yet secluded in private courtyard
- Views over Afon Artro and nearby park
- All the benefits and convenience of new build living
- Oil fired central heating
Description
The important details of 4 Plas Newydd are as follows: Lounge, Kitchen/Diner, Utility room, 3 Bedrooms (one en-suite), family Bathroom, rear tiered garden and private parking for 2 vehicles. The property is 8 years old and still under LABC guarantee. It benefits from under floor heating downstairs and radiators up stairs via oil central heating. Fully double glazed throughout. No work required.
Croeso/Welcome to 4 Plas Newydd - the house that ticks every box.
Accommodation comprises: (all measurements are approximate)
Entrance door into
Ground Floor -
Entrance Hall - Quality laminate flooring, under stairs storage, large cloak cupboard, carpeted stairs leading to first floor, doors leading to
Lounge - 3.53 x 5.74 (11'6" x 18'9") - Stylish and welcoming lounge with feature media wall, electric "log burning stove" with wooden mantle above, bay window to front, fitted carpet
Kitchen/Diner - 3.25 x 5.64 (10'7" x 18'6") - Chic and current fitted kitchen comprising contemporary coloured wall and base units, including integrated electric oven with hob and extractor hood above, integrated dishwasher, integrated fridge/freezer, tiled splash back, laminate worktops, laminate flooring, window to rear garden, ample space for family dining table and chairs with french doors opening into rear garden
Utility Room - Space and plumbing for washing machine, tumble dryer, low level w.c , wash hand basin with vanity cupboards below, partially tiled walls, tiled floor
First Floor -
Landing - Loft access, useful storage cupboard, doors leading to
Bedroom 1 - 3.45 x 3.98 (11'3" x 13'0") - Window to front, radiator, fitted carpet, door leading to
En-Suite - Stylish suite comprising walk in shower cubicle, wash hand basin with storage below, w.c. with concealed cistern, fully tiled walls and floor, wall mirror with light, chrome heated towel rail, extractor fan
Bedroom 2 - 2.96 x 3.81 (9'8" x 12'5") - Window to rear, radiator, fitted carpet
Bedroom 3 - 3.02 x 2.58 (9'10" x 8'5") - Window to rear, radiator, fitted carpet, large integrated storage wardrobe
Bathroom - Modern white suite comprising panelled bath with rainfall shower above and glazed screen, low level w.c., wash hand basin with storage cupboard below, obscured window to front, fully tiled walls and floor, chrome heated towel rail, wall mirror with light, extractor fan
External - At the front of the property is private parking for 2 vehicles and a small, low maintenance garden. A pathway at the side of the property leads to the rear garden which is laid out over 2 levels. Steps up from the lower level dining area direct you to a raised, enclosed patio, perfect for alfresco entertaining. Colour has been added by furniture, artificial grass and pots - all of which compliment the stone walling and wooden fencing perfectly.
Oil tank, Shed.
Location - Llanbedr is an attractive, unspoilt village situated between Barmouth and Harlech on the stunning Cambrian Coastline. Sitting alongside the pretty River Artro, Llanbedr was originally a slate mining village nestled between the mountains and the sea. The village, which uphold community living, is just a mile from the picturesque estuary of the River Artro at Llandanwg and waterfalls are a few minutes walk from the village centre.
Walkers, birdwatchers, cyclists and climbers love the local natural scenery.
Llanbedr boasts three pub serving excellent food and drink in a welcoming and relaxed family and dog friendly environment, a grocery store, gift shop, delicatessen/café, church, primary and pre school, and hairdresser within the village. Royal St Davids Links golf course is just a couple of miles away in Harlech, as is the UNESCO world heritage Harlech castle and white sands of Harlech beach.
For traditional seaside attractions and larger grocery stores, Barmouth and Porthmadog can both be found less than 20 minutes away by car.
Brochures
LlanbedrBrochureCouncil TaxA payment made to your local authority in order to pay for local services like schools, libraries, and refuse collection. The amount you pay depends on the value of the property.Read more about council tax in our glossary page.
Band: D
Llanbedr
NEAREST STATIONS
Distances are straight line measurements from the centre of the postcode- Llanbedr Station0.4 miles
- Pensarn Station0.9 miles
- Llandanwg Station1.5 miles
About the agent
Established in 1912, Tom Parry & Co is a family business and is one of the oldest independent estate agents practicing in South Gwynedd, specialising in the sale of residential and commercial property, valuations and building consultancy services.
We pride ourselves on our experience, wealth of local knowledge, professional and personal service. Our dedicated, friendly staff have a proactive approach and provide excellent customer service.
Industry affiliations


Notes
Staying secure when looking for property
Ensure you're up to date with our latest advice on how to avoid fraud or scams when looking for property online.
Visit our security centre to find out moreDisclaimer - Property reference 32868578. The information displayed about this property comprises a property advertisement. Rightmove.co.uk makes no warranty as to the accuracy or completeness of the advertisement or any linked or associated information, and Rightmove has no control over the content. This property advertisement does not constitute property particulars. The information is provided and maintained by Tom Parry & Co, Harlech. Please contact the selling agent or developer directly to obtain any information which may be available under the terms of The Energy Performance of Buildings (Certificates and Inspections) (England and Wales) Regulations 2007 or the Home Report if in relation to a residential property in Scotland.
*This is the average speed from the provider with the fastest broadband package available at this postcode. The average speed displayed is based on the download speeds of at least 50% of customers at peak time (8pm to 10pm). Fibre/cable services at the postcode are subject to availability and may differ between properties within a postcode. Speeds can be affected by a range of technical and environmental factors. The speed at the property may be lower than that listed above. You can check the estimated speed and confirm availability to a property prior to purchasing on the broadband provider's website. Providers may increase charges. The information is provided and maintained by Decision Technologies Limited.
**This is indicative only and based on a 2-person household with multiple devices and simultaneous usage. Broadband performance is affected by multiple factors including number of occupants and devices, simultaneous usage, router range etc. For more information speak to your broadband provider.
Map data ©OpenStreetMap contributors.




