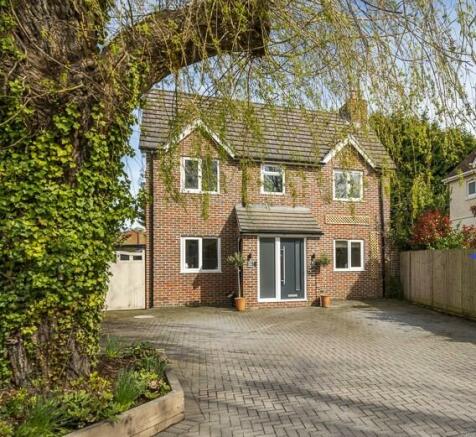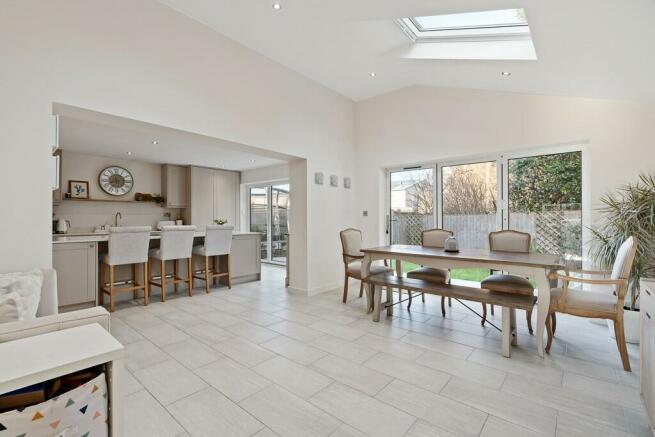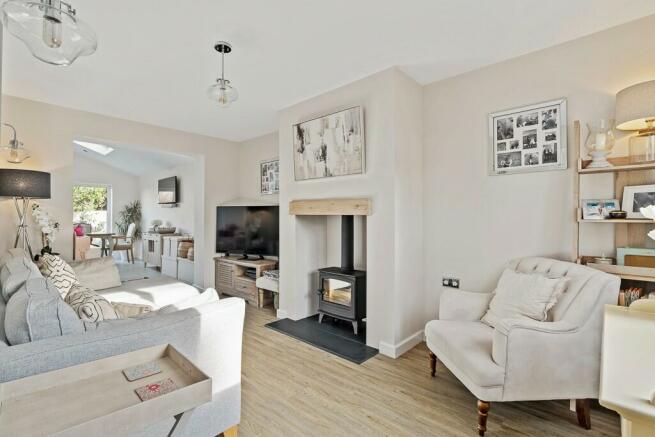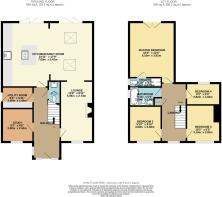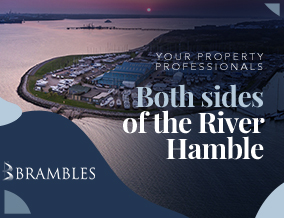
River View Cottage, Oslands Lane, Southampton, Hampshire, SO31

- PROPERTY TYPE
Detached
- BEDROOMS
4
- BATHROOMS
2
- SIZE
1,452 sq ft
135 sq m
- TENUREDescribes how you own a property. There are different types of tenure - freehold, leasehold, and commonhold.Read more about tenure in our glossary page.
Ask agent
Key features
- Stunning kitchen with large granite Island/breakfast bar
- Generous driveway with electric car point
- Four bedrooms, two bathrooms
- Beautiful open plan kitchen/dining room with a separate lounge and study
- Immaculate throughout
- Close to Swanwick Shore and the River Hamble
Description
Hallway
Composite door into hallway. Double glazed window to side. Tiled flooring with under floor heating. Inset spots. Under stairs storage cupboard.
Downstairs Cloakroom
Inset spots. Extractor fan. Mini wash hand basin with cupboard below. Low level W.C. Continuation of tiled flooring from hallway with under floor heating.
Utility Room
Continuation of tiled flooring from hallway with under floor heating. UPVC door to side with double glazed inset. Space for washing machine and tumble drier. Wall mounted Vaillant central heating boiler. Range of white gloss wall and base units. Large area running the width of the room for hanging cloaks and storage area above.
Study
Double glazed window to front. Karndean flooring with under floor heating.
Lounge
Double glazed window to front. Karndean flooring with under floor heating. Newly installed wood burner in October 2023 with granite hearth. Opening up to family/dining area.
Family/Dining Room
A stunning room opening up to the kitchen area. Two large, bespoke velux windows. Concertina double glazed doors to garden. Inset spots. Tiled flooring with under floor heating. Opening up to kitchen.
Kitchen
Exceptionally beautiful kitchen with double glazed concertina doors to garden. Extensive range of wall and base units incorporating large fridge, large freezer, dishwasher, wine cooler and double oven. Stainless steel square sink with mixer tap. Granite work surface with drainer grooves. Impressive island with Bosch induction hob set in granite work surface with under surface lighting. Inset spots on dimmer switch. Complimentary wall tiles.
Landing
Carpeted stairs rising to first floor. Linen cupboard. Inset spots. Large loft with pull down ladder, light and boarded. Double glazed window to front.
Master Bedroom
Stunning master bedroom with high ceilings. Double glazed Juliette balcony overlooking garden. Fitted carpet. Inset spots and concealed perimeter lighting. Radiator.
En-suite
Upgraded by current owners. Double glazed opaque window to side. Inset spots. Walk in shower with rainfall effect shower and hand held shower attachment. Low level w.c. Mini wash hand basin with chrome mixer taps with cupboard below. Marble tiles to walls and floor. Chrome ladder style heated towel rail.
Bedroom 2
Double glazed window to front. Fitted carpet. Radiator.
Bedroom 3
Double glazed window to front. Radiator. Fitted carpet.
Bedroom 4
Double glazed window to garden. Fitted carpet. Radiator.
Family Bathroom
Tiled flooring with under floor heating. Wash hand basin set in vanity unit with chrome mixer taps. Panelled bath with chrome mixer taps, rainfall effect shower and hand held shower attachment. Low level w.c. Chrome ladder style heated towel rail. Tiled walls. Inset spots.
Garden
Part walled garden with tiled patio area and additional dining/entertaining decked area to rear of garden. Lawned area. Access to front. Outside lighting. Two storage sheds to side of garden.
To the front of the property is a driveway for several vehicles. Log store. Bin storage area. Electric car point.
- COUNCIL TAXA payment made to your local authority in order to pay for local services like schools, libraries, and refuse collection. The amount you pay depends on the value of the property.Read more about council Tax in our glossary page.
- Ask agent
- PARKINGDetails of how and where vehicles can be parked, and any associated costs.Read more about parking in our glossary page.
- Yes
- GARDENA property has access to an outdoor space, which could be private or shared.
- Yes
- ACCESSIBILITYHow a property has been adapted to meet the needs of vulnerable or disabled individuals.Read more about accessibility in our glossary page.
- Ask agent
River View Cottage, Oslands Lane, Southampton, Hampshire, SO31
NEAREST STATIONS
Distances are straight line measurements from the centre of the postcode- Bursledon Station0.5 miles
- Swanwick Station1.3 miles
- Hamble Station1.7 miles
About the agent
Brambles Estate Agents are a family run independent business that opened its first office in Bursledon in January 2003. We subsequently expanded our branch network with an additional office in the heart of Warsash Village and complemented both offices by joining the Mayfair Group. We are able to offer all clients, whether selling or letting their homes an opportunity to have their properties displayed and marketed from both branches that are located either s
Notes
Staying secure when looking for property
Ensure you're up to date with our latest advice on how to avoid fraud or scams when looking for property online.
Visit our security centre to find out moreDisclaimer - Property reference RVC. The information displayed about this property comprises a property advertisement. Rightmove.co.uk makes no warranty as to the accuracy or completeness of the advertisement or any linked or associated information, and Rightmove has no control over the content. This property advertisement does not constitute property particulars. The information is provided and maintained by Brambles Estate Agents, Warsash. Please contact the selling agent or developer directly to obtain any information which may be available under the terms of The Energy Performance of Buildings (Certificates and Inspections) (England and Wales) Regulations 2007 or the Home Report if in relation to a residential property in Scotland.
*This is the average speed from the provider with the fastest broadband package available at this postcode. The average speed displayed is based on the download speeds of at least 50% of customers at peak time (8pm to 10pm). Fibre/cable services at the postcode are subject to availability and may differ between properties within a postcode. Speeds can be affected by a range of technical and environmental factors. The speed at the property may be lower than that listed above. You can check the estimated speed and confirm availability to a property prior to purchasing on the broadband provider's website. Providers may increase charges. The information is provided and maintained by Decision Technologies Limited. **This is indicative only and based on a 2-person household with multiple devices and simultaneous usage. Broadband performance is affected by multiple factors including number of occupants and devices, simultaneous usage, router range etc. For more information speak to your broadband provider.
Map data ©OpenStreetMap contributors.
