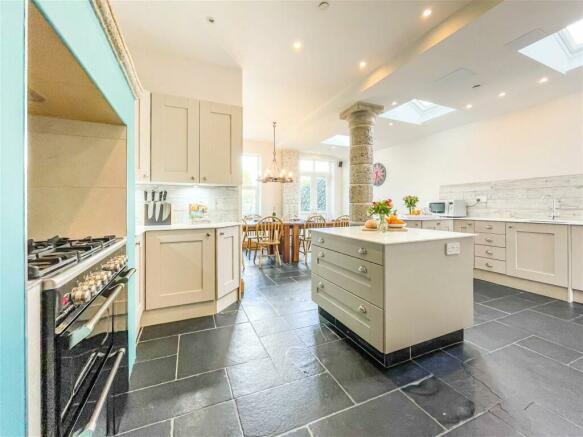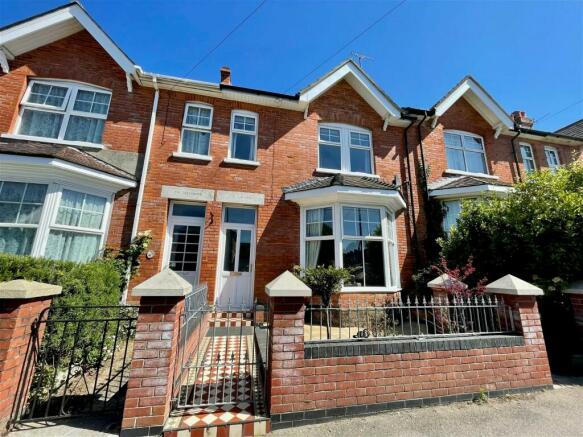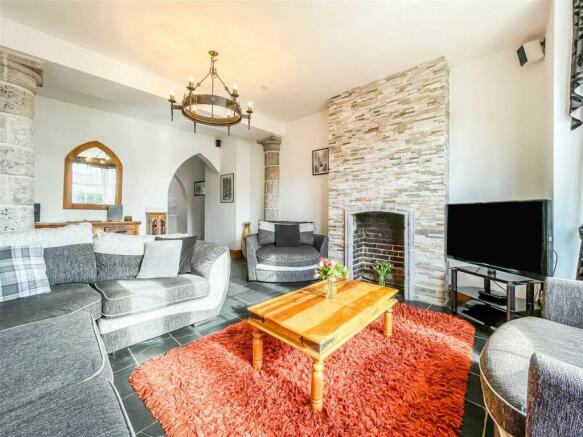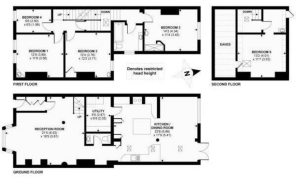Spa Road, Weymouth, DT3 5EN

- PROPERTY TYPE
Terraced
- BEDROOMS
5
- BATHROOMS
2
- SIZE
Ask agent
- TENUREDescribes how you own a property. There are different types of tenure - freehold, leasehold, and commonhold.Read more about tenure in our glossary page.
Ask agent
Key features
- Ample on road parking. Unrestricted.
- Over 1800 sqft of accommodation
- Beautifully Presented
- Five Spacious Bedrooms
- Sociable Living Accommodation
- Utility Room
- Ground Floor Cloakroom
- Fantastic Location
- Landscaped Rear Garden
- Ref GS0500
Description
Laurel House is an impressive five bedroom townhouse that offers vast living accommodation throughout. The ground floor boasts a stunning, open plan kitchen/diner that creates a bright, sociable space for entertaining. There is also a large sitting room with feature 'Greek styled Columns,' a cloakroom and a utility room, all benefiting from underfloor heating. Spread over three floors, this fantastic home offers five excellent sized bedrooms along with a well presented family bathroom, a 'shower en'suite' and a landscaped rear garden.
Laurel House is currently being utilised as a holiday let with the business achieving excellent reviews and occupancy throughout the year. Please ask for more information on the running of the holiday let.
REF GS0500
Located in the highly sought after area of Radipole, one of the most popular areas of Weymouth which has an array of local amenities. There are a variety of supermarkets, shops and restaurants making the stress of the weekly shop a thing of the past! Situated in close proximity to many wonderful walks, including the 2 mile copse, Radipole woods as well as Radipole Gardens. The primary school is also excellent, making a fantastic area for families!
To the Front
To the front there is an attractive Victorian tiled pathway that leads to the front door
Entrance Hall
Sitting/ Living Room - 6.53m x 5.61m (21'5" x 18'5")
Ground Floor W.C.
Kitchen/Dining Room - 6.86m x 5.41m (22'6" x 17'9")
Utility Room - 2.87m x 2.03m (9'5" x 6'8")
First floor landing
Bedroom Three - 4.34m x 3.45m (14'3" x 11'4")
Family Bathroom
Bedroom Two - 3.76m x 3.71m (12'4" x 12'2")
Bedroom One - 3.89m x 3.56m (12'9" x 11'8")
Bedroom Four - 2.9m x 1.96m (9'6" x 6'5")
Second Floor landing
Bedroom Five - 4.01m x 3.53m (13'2" x 11'7")
Rear Garden
Council TaxA payment made to your local authority in order to pay for local services like schools, libraries, and refuse collection. The amount you pay depends on the value of the property.Read more about council tax in our glossary page.
Ask agent
Spa Road, Weymouth, DT3 5EN
NEAREST STATIONS
Distances are straight line measurements from the centre of the postcode- Weymouth Station1.0 miles
- Upwey Station1.3 miles
About the agent
eXp UK are the newest estate agency business, powering individual agents around the UK to provide a personal service and experience to help get you moved.
Here are the top 7 things you need to know when moving home:
Get your house valued by 3 different agents before you put it on the market
Don't pick the agent that values it the highest, without evidence of other properties sold in the same area
It's always best to put your house on the market before you find a proper
Notes
Staying secure when looking for property
Ensure you're up to date with our latest advice on how to avoid fraud or scams when looking for property online.
Visit our security centre to find out moreDisclaimer - Property reference S753473. The information displayed about this property comprises a property advertisement. Rightmove.co.uk makes no warranty as to the accuracy or completeness of the advertisement or any linked or associated information, and Rightmove has no control over the content. This property advertisement does not constitute property particulars. The information is provided and maintained by eXp UK, South West. Please contact the selling agent or developer directly to obtain any information which may be available under the terms of The Energy Performance of Buildings (Certificates and Inspections) (England and Wales) Regulations 2007 or the Home Report if in relation to a residential property in Scotland.
*This is the average speed from the provider with the fastest broadband package available at this postcode. The average speed displayed is based on the download speeds of at least 50% of customers at peak time (8pm to 10pm). Fibre/cable services at the postcode are subject to availability and may differ between properties within a postcode. Speeds can be affected by a range of technical and environmental factors. The speed at the property may be lower than that listed above. You can check the estimated speed and confirm availability to a property prior to purchasing on the broadband provider's website. Providers may increase charges. The information is provided and maintained by Decision Technologies Limited.
**This is indicative only and based on a 2-person household with multiple devices and simultaneous usage. Broadband performance is affected by multiple factors including number of occupants and devices, simultaneous usage, router range etc. For more information speak to your broadband provider.
Map data ©OpenStreetMap contributors.




