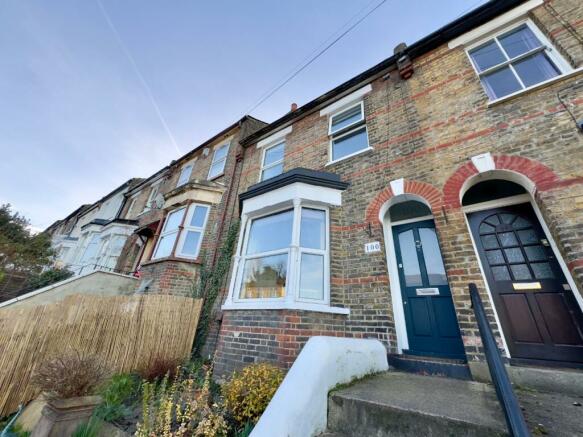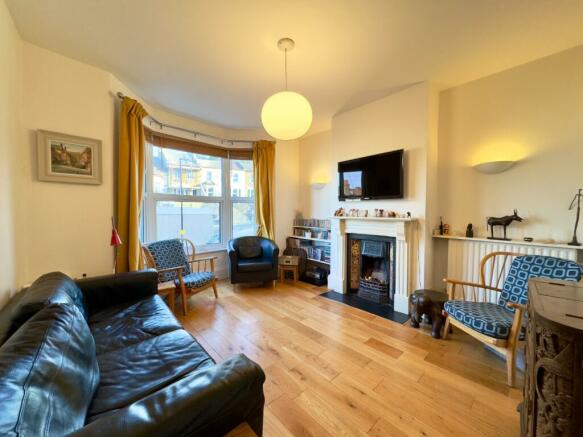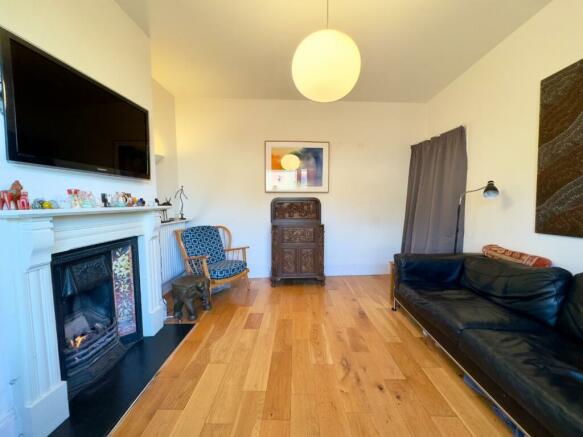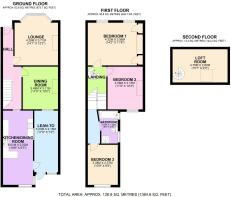Lakedale Road, Plumstead, London, SE18 1PS

- PROPERTY TYPE
Terraced
- BEDROOMS
3
- BATHROOMS
1
- SIZE
Ask agent
- TENUREDescribes how you own a property. There are different types of tenure - freehold, leasehold, and commonhold.Read more about tenure in our glossary page.
Freehold
Key features
- A VERY SPACIOUS THREE DOUBLE BEDROOMED TERRACE HOUSE
- SITUATED ON AN ELEVATED POSITION
- TWO GOOD SIZED AND SEPARATE RECEPTION ROOMS
- MODERN AND VERY SPACIOUS KITCHEN / DINER
- 85' REAR GARDEN WITH AN OUTSIDE W.C.
- BOARDED OUT LOFT SPACE VIA A SPIRAL STAIRCASE
- GAS CENTRAL HEATING
- DOUBLE GLAZING
- CLOSE BY TO WINN COMMON GREEN SPACE
- SHORT WALK TO LOCAL SHOPS AND BUSES
Description
- COUNCIL TAXA payment made to your local authority in order to pay for local services like schools, libraries, and refuse collection. The amount you pay depends on the value of the property.Read more about council Tax in our glossary page.
- Band: C
- PARKINGDetails of how and where vehicles can be parked, and any associated costs.Read more about parking in our glossary page.
- On street
- GARDENA property has access to an outdoor space, which could be private or shared.
- Rear garden
- ACCESSIBILITYHow a property has been adapted to meet the needs of vulnerable or disabled individuals.Read more about accessibility in our glossary page.
- Ask agent
Lakedale Road, Plumstead, London, SE18 1PS
NEAREST STATIONS
Distances are straight line measurements from the centre of the postcode- Plumstead Station0.5 miles
- Woolwich Station1.0 miles
- Woolwich Arsenal Station1.1 miles
About the agent
Beaumont Gibbs have been established since 2005 and are based in the heart of Plumstead SE18. We offer residential sales and lettings, including full management and a 'Nothing is too much trouble' attitude towards all of our clients.
David Gibbs, the director started his Estate Agency career in 1990, so has a vast amount of experience in good and bad markets. The office itself is staffed with people who also have the knowledge of the local area and experience that you would want and nee
Notes
Staying secure when looking for property
Ensure you're up to date with our latest advice on how to avoid fraud or scams when looking for property online.
Visit our security centre to find out moreDisclaimer - Property reference BMN_PLM_LFSYCL_293540. The information displayed about this property comprises a property advertisement. Rightmove.co.uk makes no warranty as to the accuracy or completeness of the advertisement or any linked or associated information, and Rightmove has no control over the content. This property advertisement does not constitute property particulars. The information is provided and maintained by Beaumont Gibbs, Plumstead. Please contact the selling agent or developer directly to obtain any information which may be available under the terms of The Energy Performance of Buildings (Certificates and Inspections) (England and Wales) Regulations 2007 or the Home Report if in relation to a residential property in Scotland.
*This is the average speed from the provider with the fastest broadband package available at this postcode. The average speed displayed is based on the download speeds of at least 50% of customers at peak time (8pm to 10pm). Fibre/cable services at the postcode are subject to availability and may differ between properties within a postcode. Speeds can be affected by a range of technical and environmental factors. The speed at the property may be lower than that listed above. You can check the estimated speed and confirm availability to a property prior to purchasing on the broadband provider's website. Providers may increase charges. The information is provided and maintained by Decision Technologies Limited. **This is indicative only and based on a 2-person household with multiple devices and simultaneous usage. Broadband performance is affected by multiple factors including number of occupants and devices, simultaneous usage, router range etc. For more information speak to your broadband provider.
Map data ©OpenStreetMap contributors.




