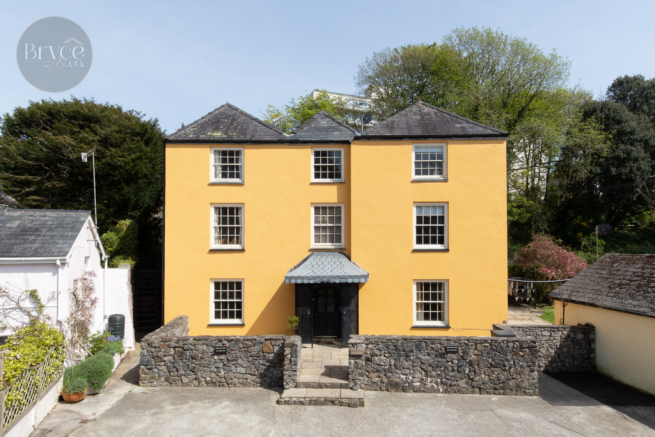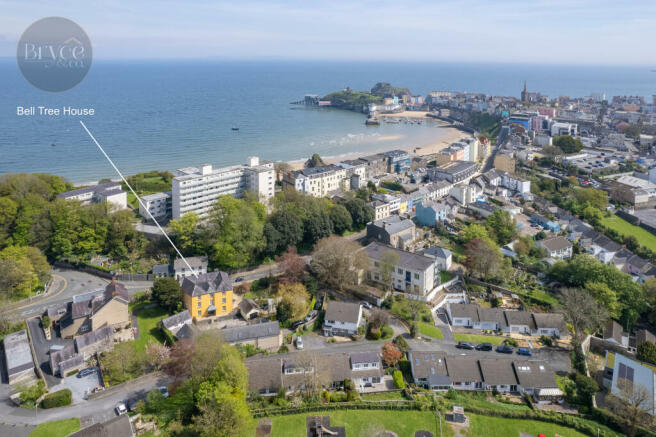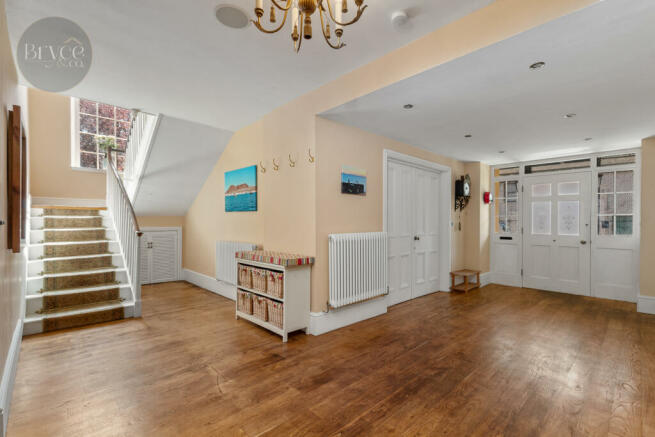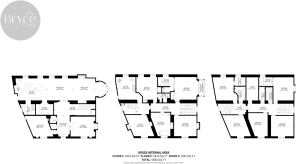Bell Tree House, The Norton, Tenby, SA70 8AB

- PROPERTY TYPE
Detached
- BEDROOMS
6
- BATHROOMS
5
- SIZE
5,360 sq ft
498 sq m
- TENUREDescribes how you own a property. There are different types of tenure - freehold, leasehold, and commonhold.Read more about tenure in our glossary page.
Freehold
Key features
- Majestic three-storey Grade II listed residence dating back to 1609.
- Offering an unrivalled blend of historical charm and contemporary luxury.
- Six bedrooms, five bathrooms, with a separate two-bedroom, two-bathroom annexe.
- Located just 200 meters from Tenby's award winning beaches.
- An ideal investment opportunity with significant potential for additional income streams.
Description
As you enter, the wide entrance hall with its solid chestnut flooring sets a tone of grandeur, leading to diverse living spaces. The main house boasts six well-appointed bedrooms and five bathrooms, with an additional two-bedroom, two-bathroom self-contained annexe. The heart of the home is the lavish open-plan living area and kitchen, offering a spectacular space that spans the full width of the property.
This area is complemented by an elegant Georgian fireplace, handcrafted cabinetry, and exquisite black granite worktops. The property features a library and family room, offering extra spaces ideal for relaxation and entertainment. Additionally, the ground floor encompasses thoughtfully arranged areas such as a boot/coat room, a well-equipped utility space, and pantry, all combining practicality with a touch of elegance.
Bell Tree House's exterior is as impressive as its interior. The property boasts a beautifully landscaped garden, surrounded by a traditional stone wall, featuring a well-tended lawn and a children’s play area. A limestone-paved patio serves as a delightful spot for outdoor entertaining. The property’s practicality is further enhanced with a double garage and additional lodging providing versatile space for guests or as a rental opportunity. The property’s façade is characterised by its Georgian architectural elements, with a black iron entrance porch adding to its charm. A private driveway leads to a spacious tarmac parking area, accommodating multiple vehicles, a notable feature given its prime location.
Nestled in the picturesque town of Tenby, Bell Tree House enjoys a location rich in history and natural beauty. Tenby, known for its vibrant past and charming architecture, is a jewel in the Pembrokeshire coast. The town's medieval walls and cobbled streets tell tales of yesteryears, while modern amenities, including a variety of shops, restaurants, and local attractions, provide contemporary comforts. The property is mere steps away from Tenby’s renowned sandy beaches, offering stunning views and a range of seaside activities. The proximity to the beach and harbour makes it an ideal spot for those who appreciate the serenity of the coast. Tenby also serves as a gateway to the beautiful Pembrokeshire Coast National Park, further enhancing the allure of Bell Tree House as a home that offers both historical significance and the joys of modern coastal living.
Bell Tree House is not just a residence; it's a lifestyle choice that promises a blend of historical grandeur, modern comfort, and a connection to the natural beauty of the Pembrokeshire coast. It represents a rare opportunity to own a piece of history while enjoying the benefits of contemporary living, making it a must-view for discerning buyers seeking a unique and fulfilling living experience.
Entrance Hall
Adorned with solid chestnut flooring, guiding to the primary ground floor chambers. An original period staircase elegantly rises to the higher levels, marrying functionality with historical allure.
Boot/Coat Room
Immaculately designed with bespoke shelving, offering abundant storage for coats, shoes, and hats, ensuring a neat and inviting entryway.
Cloakroom
1.3m x 1.1m
A refined space boasting a wall-mounted wash hand basin, low-level lavatory, heated towel rails, limestone tiled flooring, and recessed spotlights, melding convenience with sophistication.
Living Room
4.08m x 4.01m
Features hardwood sash windows and sumptuous berber carpeting, complemented by seven sound-sensitive recessed colour spotlights and a TV point, crafting a cosy ambiance.
Library
4.8m x 3.86m
A bibliophile’s sanctuary with wall-to-wall bookshelves, solid chestnut flooring, and hardwood single glazed sash windows, equipped with two telephone and Internet points, TV point, and adorned with coving to the ceiling with a ceiling rose.
Open Plan Kitchen & Sitting Area
15.47m x 4.28m
Highlighted by an open fireplace with a marble surround and a granite hearth, black glass chandeliers, and hand-built window seats. An oak dresser with an integrated Nespresso machine, solid wood cabinetry, nero absolute black granite worktops, and a central island with a circular cupboard and maple countertop make this kitchen a chef’s dream. French doors open to the patio and garden, seamlessly blending indoor and outdoor living.
Utility Area
2.94m x 2.06m
A practical space with a double sink, ample worktop space, and plumbing for a washing machine and dryer, designed for maximum efficiency.
Pantry
Features hand-built cupboard space, integrated fridge freezer, wine cooler, microwave, and display glass shelving, meticulously organised for culinary endeavours.
First Floor
Master Bedroom
4.57m x 4.61m
Spacious and elegantly appointed with double wardrobes, solid chestnut flooring, a TV point, and telephone point. Hardwood double doors lead to a sunroom/balcony, offering a private oasis.
En-Suite Bathroom
3.06m x 3.01m
Luxuriously fitted with Shoji sliding doors, a free-standing bath, pedestal hand basin, bidet, low-level lavatory, and hardwood sash window. Limestone flooring, a ceiling speaker, and underfloor heating add a touch of indulgence.
Bedroom Two
4m x 4.92m
Well-proportioned, featuring two hardwood single glazed sash windows, solid chestnut flooring, and built-in double wardrobes, blending comfort with elegance.
En-Suite Shower Room
2.33m x 1.75m
Equipped with a shower, wash hand basin, lavatory, heated towel rail, extractor fan, and travertine tiles with underfloor heating, offering modern comforts.
Bedroom Three
4.34m x 3.96m
Showcases a hardwood sash window, solid chestnut flooring, and a fireplace with an ornate wooden surround. Includes TV and telephone points for modern connectivity.
Family Bathroom
3.77m x 4.54m
A spacious bathroom featuring travertine tiling with underfloor heating, a free-standing soaking bath, steam shower enclosure, bidet, lavatory, and hardwood-framed sash window, ensuring a luxurious experience.
Second Floor
Bedroom Four
3.89m x 4.5m
Offers an arched sash window, solid chestnut flooring, and includes telephone and TV points. Ensuite bathroom access for added convenience.
En-Suite Bathroom
2.6m x 1.71m
Fitted with a bath and shower attachment, sink, lavatory, and a window to the rear, providing a private and comfortable space.
Bedroom Five
4.35m x 3.94m
Features a hardwood sash window, solid chestnut flooring, telephone and TV points, and an exposed beam, adding character to the room.
Bedroom Six
3.76m x 4.46m
Includes a sash window, chestnut flooring, telephone and TV points, and a sloping ceiling with exposed beams, offering a cosy retreat.
Shower Room
1.33m x 3.02m
Comprises a shower, hand basin, lavatory, heated towel rail, and travertine tiles, combining functionality with style.
Bedroom Seven/Study
2.3m x 4.47m
A versatile space with a hardwood sash window, bookshelves, chestnut flooring, telephone and TV points, and a skylight, perfect for work or relaxation.
The Guest Wing
Entrance Hall
Welcomes with solid chestnut flooring, a storage cupboard and carpeted stairs to the upper floor, offering a separate yet harmonious entrance.
Lounge
4.12m x 4.09m
A comfortable space with a hardwood sash window, TV point, and a fireplace with an electric fire set on solid chestnut flooring.
Kitchen
3.76m x 4.36m
Bright and airy with windows to the side and rear, offering dining space, solid wood units, a double oven, gas hob, and plumbing for a washing machine and dishwasher. Finished with chestnut and tiled flooring for a homely feel.
Bedroom One
4.1m x 4.47m
A tranquil bedroom with a sash window, TV point, chestnut floor, and ensuite shower room access, blending comfort with privacy.
En-Suite Shower Room
2.15m x 1.65m
Features a sash window, hand basin, lavatory, corner shower enclosure, tiled walls and floor, and a heated towel rail, offering all the essentials.
Bedroom Two
4.06m x 4.07m
Includes a sash window, TV point, chestnut floor, and built-in wardrobe, designed for restful nights.
Bathroom
2.15m x 3.15m
A well-appointed bathroom with a shower bath, pedestal hand basin, bidet, lavatory, tiled walls and floor, and a heated towel rail.
Council TaxA payment made to your local authority in order to pay for local services like schools, libraries, and refuse collection. The amount you pay depends on the value of the property.Read more about council tax in our glossary page.
Ask agent
Bell Tree House, The Norton, Tenby, SA70 8AB
NEAREST STATIONS
Distances are straight line measurements from the centre of the postcode- Tenby Station0.3 miles
- Penally Station1.4 miles
- Saundersfoot Station3.2 miles
About the agent
Bryce & Co, based in the picturesque county of Pembrokeshire and serving all of West Wales, is an innovative and independent property marketing agency with deep community ties and extensive global experience within the property sector. Our dedicated professionals bring a wealth of knowledge and expertise, ensuring our clients receive an unparalleled estate agency service.
At Bryce and Co, we employ a wide array of bespoke professional marketing tools to showcase your property ef
Notes
Staying secure when looking for property
Ensure you're up to date with our latest advice on how to avoid fraud or scams when looking for property online.
Visit our security centre to find out moreDisclaimer - Property reference BHW-3052910. The information displayed about this property comprises a property advertisement. Rightmove.co.uk makes no warranty as to the accuracy or completeness of the advertisement or any linked or associated information, and Rightmove has no control over the content. This property advertisement does not constitute property particulars. The information is provided and maintained by Bryce & Co, Covering Haverfordwest. Please contact the selling agent or developer directly to obtain any information which may be available under the terms of The Energy Performance of Buildings (Certificates and Inspections) (England and Wales) Regulations 2007 or the Home Report if in relation to a residential property in Scotland.
*This is the average speed from the provider with the fastest broadband package available at this postcode. The average speed displayed is based on the download speeds of at least 50% of customers at peak time (8pm to 10pm). Fibre/cable services at the postcode are subject to availability and may differ between properties within a postcode. Speeds can be affected by a range of technical and environmental factors. The speed at the property may be lower than that listed above. You can check the estimated speed and confirm availability to a property prior to purchasing on the broadband provider's website. Providers may increase charges. The information is provided and maintained by Decision Technologies Limited.
**This is indicative only and based on a 2-person household with multiple devices and simultaneous usage. Broadband performance is affected by multiple factors including number of occupants and devices, simultaneous usage, router range etc. For more information speak to your broadband provider.
Map data ©OpenStreetMap contributors.




