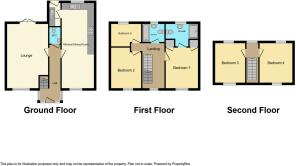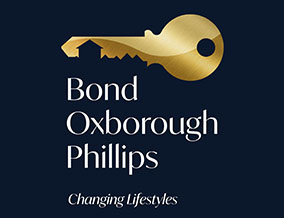
Bideford, Devon

- PROPERTY TYPE
Detached
- BEDROOMS
5
- BATHROOMS
2
- SIZE
Ask agent
- TENUREDescribes how you own a property. There are different types of tenure - freehold, leasehold, and commonhold.Read more about tenure in our glossary page.
Freehold
Key features
- A BEAUTIFULLY PRESENTED DETACHED FAMILY HOME
- 5 Bedrooms (1 En-suite)
- Particularly spacious accommodation arranged over 3 floors with GFCH & UPVC DG
- Double aspect Lounge with French doors opening to the rear garden
- Double aspect Kitchen / Dining Room
- Cloakroom, Utility Room & family Bathroom
- Truly special rear garden enjoying a sunny aspect & a high degree of privacy
- Private driveway parking for 2-3 vehicles
- Double height Garage
Description
The Ground Floor accommodation includes an attractive Lounge with French doors leading onto the rear patio as well as a truly impressive 25'10 Kitchen / Dining Room that has been updated in recent years and is the heart of this home. The First Floor provides access to the Main Bedroom which has an En-suite Shower Room and built-in his 'n' hers wardrobes. There are 2 additional Bedrooms and a family Bathroom on this level whilst the Second Floor provides access to a further 2 double Bedrooms - both of which enjoy countryside views.
A private driveway provides off-road parking for 2-3 vehicles and leads to a Double-height Garage. The rear garden is truly a special and notable feature of the house being well-established and well-loved over the years. It features 2 patio areas, an expanse of level lawn, a pond and some vegetable beds. Offering a high degree of privacy, the garden is a tranquil space that can be enjoyed all year round.
This house ticks all the boxes and, as such, an early viewing comes highly recommended.
East-The-Water is a suburb of Bideford that, as the name describes, is on the eastern bank of the River Torridge to the main town. It operates fairly independently as it has its own shops, community hall and a well-regarded primary school. East-The-Water was once the mining heart of North Devon, with the unique form of coal, Bideford Black, sourced from the area all the way to the sea. Chudleigh Fort and park is close by and commands great views of Bideford and the old bridge. When you need to be practical, one of the towns largest supermarkets is also very close by on foot.
In the wider area, Bideford boasts a host of pubs, restaurants, a weekly cinema and various sporting clubs to join/follow. It has many open spaces to explore as well as pleasant river walks along the River Torridge or by the working Quay. Bideford also supports a raft of interesting independent shops and small businesses in its narrow streets. Check out the Pannier Market and Market Place shops for its array of craft and farm food stores.
East-The-Water is within short driving distance of the Atlantic Highway (A39) that is the main feeder route across the region leading to Wadebridge in Cornwall to the south-west and to the M5 by Tiverton in the east. A bus service provides access to North Devon's capital, Barnstaple. Bus users can also reach Westward Ho!, Bideford, Braunton, Appledore, Croyde and Ilfracombe.
Directions
From Bideford Quay proceed over the Old Bideford Bridge. Upon reaching the mini roundabout, continue straight onto Torrington Lane. Continue up the hill and upon reaching the mini roundabout, take the second exit onto Gammaton Road. Continue on this road as it bears left and turn left into Fulford Close. Take the right hand fork and bear left to where number 32 will be situated after a short distance on your right hand side clearly displaying a numberplate.
Spacious Reception Hall
Panelled entrance door off. UPVC double glazed window. Staircase rising to First Floor. Radiator, coved ceiling, telephone point, Amtico tile effect flooring.
Cloakroom
White suite comprising close couple WC and wash hand basin with tiled splashbacking. Extractor fan, radiator, tiled flooring.
Lounge
19' 9" x 12' 6"
An impressive double aspect room with large French doors leading out onto the patio. 2 radiators, TV point, telephone point, coved ceiling, fitted carpet.
Kitchen / Dining Room
25' 10" x 9' 10"
Another impressive double aspect room. Kitchen replaced 2.5 years ago and boasting a comprehensive range of quality fitted units comprising 1.5 bowl stainless steel sink unit inset into wood effect worktop surface with storage cupboards, drawers and appliance space below and matching wall storage cabinets over. Coordinating freestanding unit (available for sale by separate negotiation). Tiled splashbacking, worktop lighting. Multi-fuel Range cooker (available for sale by separate negotiation). Space for American style fridge / freezer. Integrated dishwasher. Radiator, coved ceiling, Amtico wood effect flooring.
Utility Room
Single drainer stainless steel sink unit inset into granite effect worktop surface with storage cupboards and appliance space below and wall storage cabinet over. Tiled splashbacking. Plumbing for washing machine. Ample appliance space. Wall mounted gas fired central heating and domestic hot water boiler (fairly recently installed). Extractor fan, radiator, Amtico wood effect flooring. UPVC double glazed door to rear garden.
First Floor Landing
UPVC double glazed window. Staircase rising to Second Floor. Large airing cupboard. Radiator.
Bedroom 1
12' 4" x 10' 4"
An impressive double Bedroom with UPVC double glazed window. Built-in his 'n' hers double wardrobes. Radiator, fitted carpet.
En-suite Shower Room
3-piece white suite comprising shower enclosure, wash hand basin and close couple WC. Radiator, extractor fan, electric shaver point, wood effect vinyl flooring.
Bedroom 2
11' 7" x 9' 2"
UPVC double glazed window. Recess ideal for wardrobes. Radiator, fitted carpet.
Bedroom 5
9' 4" x 7' 0"
UPVC double glazed window. Radiator, fitted carpet.
Family Bathroom
3-piece suite comprising modern panelled bath with mixer shower taps, pedestal wash hand basin and close couple WC. Wall tiling, radiator, extractor fan, wood effect vinyl flooring. UPVC obscure double glazed window.
Second Floor Landing
UPVC double glazed window. Recess ideal for a computer desk. Fitted carpet.
Bedroom 4
13' 4" x 11' 7"
UPVC double glazed dormer window to property front and UPVC double glazed velux window to property rear. Eaves storage cupboard. Fitted carpet, radiator.
Bedroom 3
9' 3" x 13' 4"
UPVC double glazed dormer window to property front and UPVC double glazed velux window to property rear. Eaves storage. Fitted carpet, radiator.
Outside
To the front of the property is a low-maintenance stone chipping garden with some attractive plants adding a decorative feature. To the side of the house is a tarmac driveway providing off-road parking for 2-3 cars and leading to the Garage. To the rear of the house is a truly special garden being fully enclosed and offering a good degree of privacy. It is clearly a well-loved space with a large level lawn, a fishpond, attractive flower beds, fruit trees, vegetable beds, a small Greenhouse and a patio with a low-maintenance stone chipping area to the side as well as a further patio. It is considered that the rear garden is a very special feature of this house.
Double-height Garage
18' 8" x 17' 6"
Power and light connected. Very useful overhead storage.
Useful Information
New fencing was erected in the garden last year. All windows and French doors were replaced last year.
Council TaxA payment made to your local authority in order to pay for local services like schools, libraries, and refuse collection. The amount you pay depends on the value of the property.Read more about council tax in our glossary page.
Band: D
Bideford, Devon
NEAREST STATIONS
Distances are straight line measurements from the centre of the postcode- Barnstaple Station7.0 miles
About the agent
Our Team Our dedicated negotiating teams are driven and knowledgeable about the local market. Drawing from our extensive experience, we provide clients with expert advice on all aspects of buying and selling property. We prioritise exceptional customer care and continually strive to enhance our service standards.
Extensive Reach By employing an extensive marketing campaign, that includes social media, video and walk through tours combined with an extensive online pro
Industry affiliations



Notes
Staying secure when looking for property
Ensure you're up to date with our latest advice on how to avoid fraud or scams when looking for property online.
Visit our security centre to find out moreDisclaimer - Property reference BIS230491. The information displayed about this property comprises a property advertisement. Rightmove.co.uk makes no warranty as to the accuracy or completeness of the advertisement or any linked or associated information, and Rightmove has no control over the content. This property advertisement does not constitute property particulars. The information is provided and maintained by Bond Oxborough Phillips, Bideford. Please contact the selling agent or developer directly to obtain any information which may be available under the terms of The Energy Performance of Buildings (Certificates and Inspections) (England and Wales) Regulations 2007 or the Home Report if in relation to a residential property in Scotland.
*This is the average speed from the provider with the fastest broadband package available at this postcode. The average speed displayed is based on the download speeds of at least 50% of customers at peak time (8pm to 10pm). Fibre/cable services at the postcode are subject to availability and may differ between properties within a postcode. Speeds can be affected by a range of technical and environmental factors. The speed at the property may be lower than that listed above. You can check the estimated speed and confirm availability to a property prior to purchasing on the broadband provider's website. Providers may increase charges. The information is provided and maintained by Decision Technologies Limited.
**This is indicative only and based on a 2-person household with multiple devices and simultaneous usage. Broadband performance is affected by multiple factors including number of occupants and devices, simultaneous usage, router range etc. For more information speak to your broadband provider.
Map data ©OpenStreetMap contributors.





