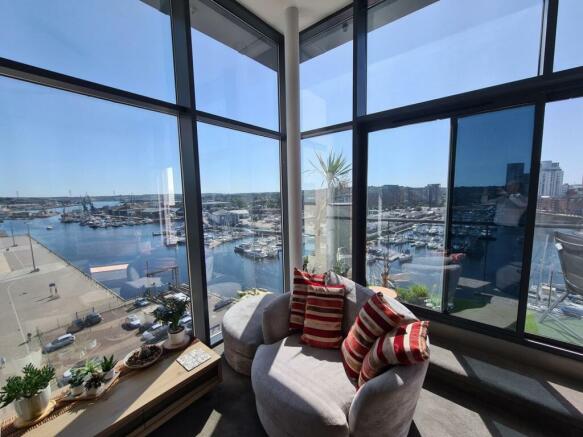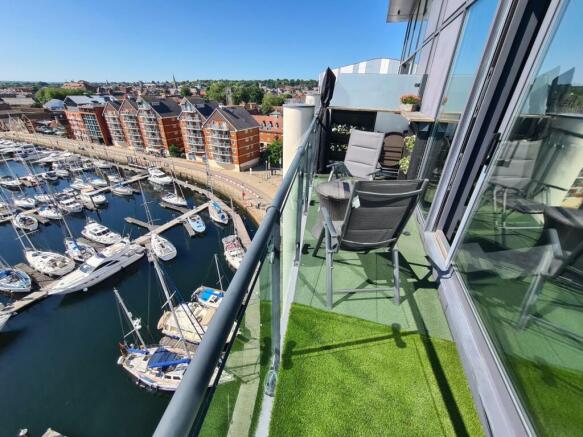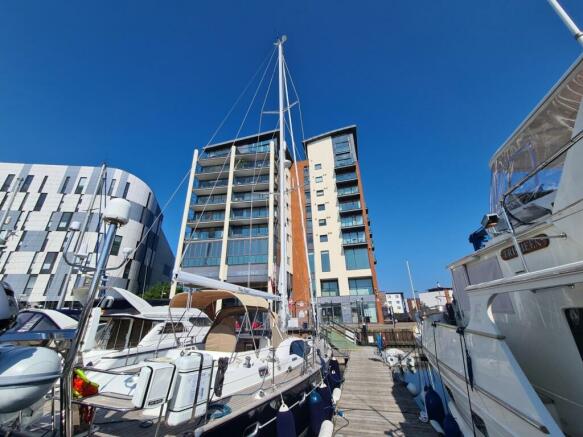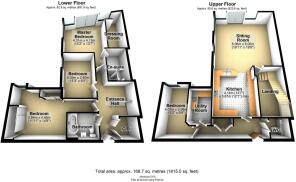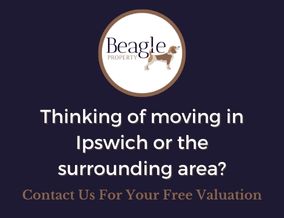
Penthouse - Neptune Marina

- PROPERTY TYPE
Penthouse
- BEDROOMS
4
- BATHROOMS
2
- SIZE
Ask agent
Key features
- 4 Bedroom Duplex Penthouse Apartment
- Prime Location on Ipswich Waterfront
- Dual Balconies with Amazing Panoramic Views
- High Quality Kitchen
- En suite and Dressing Room
- Thermo Glass Infrared Panel Heating
- Karndean Flooring and Carpets
- Solar Control Window Film
- Utility Room and Cloakroom
- Secure Underground parking Space
Description
Stunning Penthouse - Situated in Neptune Marina, We are offering for sale in our opinion one of the best apartments on the Ipswich Waterfront, 4 Bedroom Duplex with 2 Balconies offering Panoramic views of not only the Marina but also miles beyond in the skyline.
The current owners have fully remodeled and modernised this apartment creating a versatile living space to appeal to the market in the heart of the Waterfront.
There are 2 entrances to the apartment on the 7th and 8th floor. On the 7th floor you walk into an entrance hallway with stairs leading to the 8th floor landing, Bathroom, 2 Double Bedrooms and then through to the Main Bedroom which has an En Suite, Dressing Room and Doors out onto a Balcony with seating area. From the 8th floor entrance you have another Entrance Hall with Double Storage Cupboard, Good Sized loft storage, Cloakroom, Utility Room, 4th Bedroom/Office. Off the Hallway takes you to the open plan space with the Stunning Kitchen and through to the Living area with floor to ceiling windows and doors taking you out onto another Balcony.
Neptune Marina has 2 lifts, On site management company and the added benefit of a roof top terrace garden. There is secure underground parking. Because of its position on the waterfront the development is close to lots of Cafes, Bars and Restaurants.
Entrance
Neptune Marina has 2 main entrances from Coprolite street. One entrance gives access to the post boxes and to a lift and stairs. The entrance closer to the marina has access to the lift and stairs. There are 2 entrances to the Penthouse. From the 7th floor and the 8th floor.
Penthouse Entrance Hall
From the 8th floor front door into Hallway, Electric Panel Heater. Built in Double Cupboard. Karndean Flooring, The owner has created a storage void with double door access.
Cloakroom
1.397m x 1.4224m - 4'7" x 4'8"
High Quality suite with Wc, Wash Basin with built in unit. Karndean flooring, Recessed spotlight
Utility
2.7432m x 1.905m - 9'0" x 6'3"
Fitted Units and worktops, Sink and drainer, Space and Plumbing for washing machine, space for tumble dryer. Extractor fan
Bedroom/Office
4.0386m x 2.6162m - 13'3" x 8'7"
Double glazed window. Thermo glass infrared panel.
Kitchen
4.445m x 3.6068m - 14'7" x 11'10"
Milano Elements Metallic slate gloss fitted Kitchen with Gemini Quartz worktops. This Kitchen is truly stunning with Ceramic 5 Zone Hob, Angled Chimney Hood, Bosch Single Oven, Bosch Combination Microwave, Bosch Warming Drawer, Built in Fridge, Dishwasher, Space for American Fridge/Freezer which is plumbed in for drinking water. Led lighting, Full spec of Kitchen available from Nicholas Estates on request
Living Room
6.2738m x 6.096m - 20'7" x 20'0"
Dual aspect floor to ceiling tinted windows and Patio doors that lead out on to the Balcony. The windows at the side provide a view looking down the river towards the Orwell Bridge and beyond, The patio doors provide the panoramic view across the marina. High ceiling which at its maximum is approx 12'3" floor to ceiling. Large ceiling fan imported from Portgual which controls the internal climate. 4 infrared thermo glass panels. Recessed lighting. Door to landing and stairs down to bedrooms and entrance from 7th floor.
7th Floor Entrance
Door into entrance area, Built in Double Cupboard with Hot water tank and controls for the various systems in operation in the apartment. Stairs to the living area
Bathroom
2.3876m x 1.9558m - 7'10" x 6'5"
Fully refurbished Bathroom suite with Wc, Wash basin with built in units, Bath with Shower over.
Bedroom
4.8006m x 3.8354m - 15'9" x 12'7"
The room has an entrance corridor that has a recess. There is a double glazed window which is front facing. 2 Built in wardrobes
Bedroom
4.1148m x 2.921m - 13'6" x 9'7"
Double glazed window to side.
Bedroom
4.1148m x 4.0894m - 13'6" x 13'5"
The room recesses out to 19'8. Floor to ceiling tinted windows, Patio doors leading out to the Balcony. Door to Dressing room 14' x 5'9", Fitted out with shelving, rails and storage.
En Suite
3.0734m x 1.9304m - 10'1" x 6'4"
Quality suite with 1400 x 900 walk in shower and surround, Thermostatic shower with rigid rise, 2 sided wetwall.Envy suite comprising of wc, Resin Basin with 2 drawer vanity unit, Left and right light oak tall units. Mirror with shaver socket and demister, Douche mixer, Towel Rad, Karndean flooring.
Balcony
The current owners have used the space amazingly well to create a seating area on top of mosaic flooring, Various plants and pots and a storage shed whilst still allowing the panoramic views.
Parking
The parking is access via secure roller doors and is underground. There is an additional Bike storage area and also access to a roof top terrace garden which is communal and gives unbroken views.
Agent Note
Please be advised, that this property is within a building that has an ACCEPTABLE EWS01 form in relation to fire safety/cladding - with NO remedial works required. Proof can be provided upon request.
- COUNCIL TAXA payment made to your local authority in order to pay for local services like schools, libraries, and refuse collection. The amount you pay depends on the value of the property.Read more about council Tax in our glossary page.
- Band: F
- PARKINGDetails of how and where vehicles can be parked, and any associated costs.Read more about parking in our glossary page.
- Yes
- GARDENA property has access to an outdoor space, which could be private or shared.
- Yes
- ACCESSIBILITYHow a property has been adapted to meet the needs of vulnerable or disabled individuals.Read more about accessibility in our glossary page.
- Ask agent
Penthouse - Neptune Marina
NEAREST STATIONS
Distances are straight line measurements from the centre of the postcode- Derby Road Station0.8 miles
- Ipswich Station0.8 miles
- Westerfield Station2.0 miles
About the agent
Beagle Property Agents are part of YourHome.co.uk a network of local Estate Agencies here in Suffolk.
At Beagle, we strive to provide the highest level of customer service and ethical business practices when achieving our best possible value in the sale or letting of your property.
We honour tried and tested traditional estate agency methods, whilst also implementing progressive new technologies, modern media and social platforms to present and promote your property.
Our sta
Notes
Staying secure when looking for property
Ensure you're up to date with our latest advice on how to avoid fraud or scams when looking for property online.
Visit our security centre to find out moreDisclaimer - Property reference 10039752. The information displayed about this property comprises a property advertisement. Rightmove.co.uk makes no warranty as to the accuracy or completeness of the advertisement or any linked or associated information, and Rightmove has no control over the content. This property advertisement does not constitute property particulars. The information is provided and maintained by Beagle Property, Ipswich. Please contact the selling agent or developer directly to obtain any information which may be available under the terms of The Energy Performance of Buildings (Certificates and Inspections) (England and Wales) Regulations 2007 or the Home Report if in relation to a residential property in Scotland.
*This is the average speed from the provider with the fastest broadband package available at this postcode. The average speed displayed is based on the download speeds of at least 50% of customers at peak time (8pm to 10pm). Fibre/cable services at the postcode are subject to availability and may differ between properties within a postcode. Speeds can be affected by a range of technical and environmental factors. The speed at the property may be lower than that listed above. You can check the estimated speed and confirm availability to a property prior to purchasing on the broadband provider's website. Providers may increase charges. The information is provided and maintained by Decision Technologies Limited. **This is indicative only and based on a 2-person household with multiple devices and simultaneous usage. Broadband performance is affected by multiple factors including number of occupants and devices, simultaneous usage, router range etc. For more information speak to your broadband provider.
Map data ©OpenStreetMap contributors.
