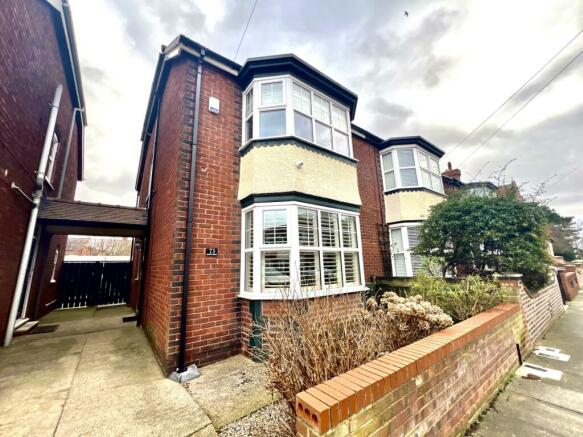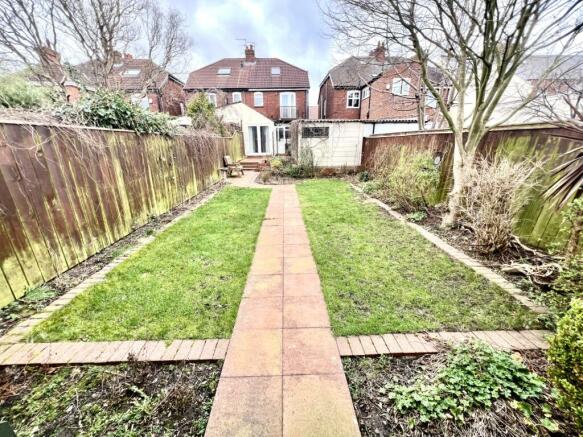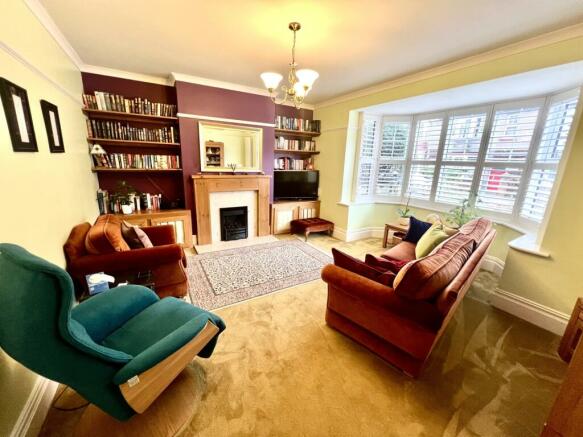
Belmont Gardens, Park Road

- PROPERTY TYPE
Semi-Detached
- BEDROOMS
3
- BATHROOMS
2
- SIZE
Ask agent
- TENUREDescribes how you own a property. There are different types of tenure - freehold, leasehold, and commonhold.Read more about tenure in our glossary page.
Freehold
Key features
- Quality Living In Every Aspect
- Bay Fronted Lounge Exudes Opulence
- Quality Fitted Kitchen/Dining Room With Host Of Appliances
- Lengthy Utility Room
- Handy Cloaks/wc
- Master Bedroom With Stove
- Bedroom 2 With Balcony
- Tip Top Bathroom
- Amazing Loft Room With En-Suite
- Garage & Garden With Summer House
Description
This semi detached residence, complimented by a superb loft room with an en-suite shower, epitomizes quality living in every aspect. Nestled off Park Road, its prime location offers close proximity to esteemed schools and convenient access to the Town Centre, catering to the needs of a discerning family. Impeccably appointed, this home has undergone extensive internal and external enhancements, ensuring a luxurious living experience. Upon entering, guests are greeted by an impressive mosaic-tiled floor, setting a sophisticated tone from the outset. The addition of fitted cloaks and a WC adds both practicality and elegance to the entrance area. The bay-fronted lounge exudes opulence, featuring made-to-measure expensive shutter blinds that enhance privacy and style. The meticulously designed kitchen boasts high-quality fittings and a host of appliances, including a walk-in pantry illuminated with lighting, exemplifying the commitment to luxury and functionality. Completing the ground floor, a lengthy utility room offers ample space and convenience, with French doors leading to the rear garden, seamlessly blending indoor and outdoor living. Ascending to the first floor, three generously sized bedrooms await, each exuding charm and comfort. The master bedroom boasts a multi-fuel burning stove, providing warmth and ambiance, along with access to the added loft room. Bedroom 2 offers the perfect spot for a morning coffee, featuring its own balcony for serene relaxation. The refitted sparkling white bathroom suite adds a touch of class, providing a sanctuary for relaxation and rejuvenation. The loft room, flooded with natural light from Velux windows adorned with blackout blinds, offers a serene retreat, complete with its own en-suite for added convenience and luxury. Externally, the property impresses with a forecourt shared driveway and a rear garden boasting a single garage, currently utilized for storage. The well-established garden features a double-sided lawn, trees, and a charming Summer House equipped with electricity and a chimney wood-burning stove, offering the perfect escape and hobby space for residents. In summary, this meticulously crafted family home seamlessly blends elegance with functionality, offering a luxurious living experience in a sought-after location. With its array of high-end features and thoughtful design elements, it presents a rare opportunity for those seeking the epitome of refined living.
Entrance Vestibule
Entered via a Composite door, double glazed frosted window to the side and mosaic tiled flooring.
Cloaks/Wc
Fitted with a white two piece suite comprising from a w.c, wash hand basin with storage beneath and mixer tap, extractor fan and mosaic tiled flooring.
Lounge
4.9022m x 4.8006m - 16'1" x 15'9"
Having double glazed bay window to the front having bespoke made to measure shutter blinds, feature fire surround with marble effect hearth and insert housing a living flame gas fire and bespoke central heating radiator.
Kitchen/Diner
4.318m x 3.8862m - 14'2" x 12'9"
Fitted with a quality range of Cream Shaker wall and base units having contrasting butchers block working surfaces incorporating a stainless steel sink unit with mixer tap, walk in pantry with sensor lighting, double central heating radiator, five ring gas hob, built in double oven, double central heating radiator, integrated dishwasher, fridge and freezer and large walk in storage cupboard.
Utility
4.3942m x 1.9812m - 14'5" x 6'6"
With French uPVC doors to the rear, tiled flooring, uPVc external door, double glazed window to the side, range of base units having a stainless steel sink unit with mixer tap, double central heating radiator and plumbing for an automatic washing machine.
Landing
Bedroom One
4.8006m x 4.0386m - 15'9" x 13'3"
Having double glazed bay window to the front, picture rail and duel fuel wooden burning stove. Stairs leading to the Loft Room:
Bedroom Two
3.0226m x 2.7432m - 9'11" x 9'0"
Having double French doors to the rear leading to your very own balcony, perfect for that morning cup of coffee and single central heating radiator.
Bedroom Three
3.048m x 2.1082m - 10'0" x 6'11"
With double glazed window to the side and single central heating radiator.
Bathroom
Fitted with a luxury three piece suite having chrome effect fitments, comprising from a panelled bath with mixer tap shower over, shower screen, w.c, vanity wash hand basin with mixer tap and storage beneath, beautiful fully tiled walls, tiled flooring, bespoke central heating radiator, double glazed frosted window to the rear, extractor fan, state of the art panelled ceiling, window monitor for security system and adaptable mirror.
Loft Room
5.6134m x 3.7846m - 18'5" x 12'5"
Having Velux windows to the front and rear having fitted blackout blinds, useful storage to the eaves and single central heating radiator.
En-Suite
Fitted with a three piece suite comprising from a walk in shower cubicle, vanity wash hand basin, w.c and exposed brick wall.
Outside
To the rear there is gated access to the the front, block paved patio area, external water tap. Garage having up and over door, power and lighting currently used as storage. There is a further wrought iron gate leading to the double sided garden, laid to lawn with borders containing a variety of mature trees, plants and shrubbery. The treehouse is to be included along with the Summer House having its own heating with wooden burning stove, power and lighting
Council TaxA payment made to your local authority in order to pay for local services like schools, libraries, and refuse collection. The amount you pay depends on the value of the property.Read more about council tax in our glossary page.
Band: TBC
Belmont Gardens, Park Road
NEAREST STATIONS
Distances are straight line measurements from the centre of the postcode- Hartlepool Station0.9 miles
- Seaton Carew Station1.8 miles
- British Steel Redcar Station6.6 miles
About the agent
We are about delivering a remarkable 5 STAR ESTATE AGENCY SERVICE via a team of amazing property experts - people who are truly passionate about what they do
Dowen Estate Agents was founded in 1982, by Denis Dowen
In 2020 the company was acquired by long term employee's John Nicholson and Trudie Bowes
Over the years the firm has continued to evolve and now has 8 branches along with bespoke Auction Stores, offering coverage of mid North
Industry affiliations


Notes
Staying secure when looking for property
Ensure you're up to date with our latest advice on how to avoid fraud or scams when looking for property online.
Visit our security centre to find out moreDisclaimer - Property reference 10409578. The information displayed about this property comprises a property advertisement. Rightmove.co.uk makes no warranty as to the accuracy or completeness of the advertisement or any linked or associated information, and Rightmove has no control over the content. This property advertisement does not constitute property particulars. The information is provided and maintained by Dowen, Hartlepool. Please contact the selling agent or developer directly to obtain any information which may be available under the terms of The Energy Performance of Buildings (Certificates and Inspections) (England and Wales) Regulations 2007 or the Home Report if in relation to a residential property in Scotland.
*This is the average speed from the provider with the fastest broadband package available at this postcode. The average speed displayed is based on the download speeds of at least 50% of customers at peak time (8pm to 10pm). Fibre/cable services at the postcode are subject to availability and may differ between properties within a postcode. Speeds can be affected by a range of technical and environmental factors. The speed at the property may be lower than that listed above. You can check the estimated speed and confirm availability to a property prior to purchasing on the broadband provider's website. Providers may increase charges. The information is provided and maintained by Decision Technologies Limited. **This is indicative only and based on a 2-person household with multiple devices and simultaneous usage. Broadband performance is affected by multiple factors including number of occupants and devices, simultaneous usage, router range etc. For more information speak to your broadband provider.
Map data ©OpenStreetMap contributors.




