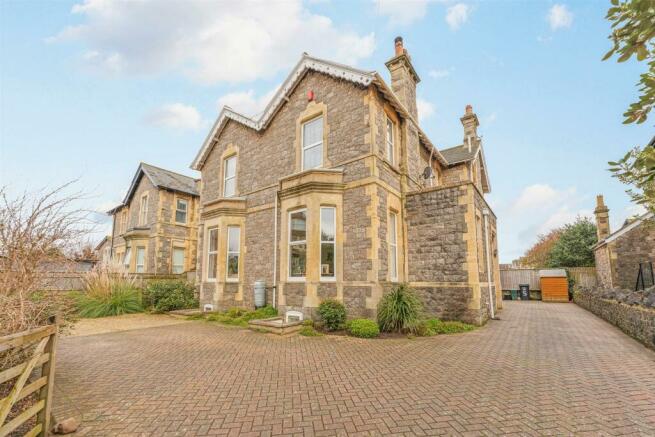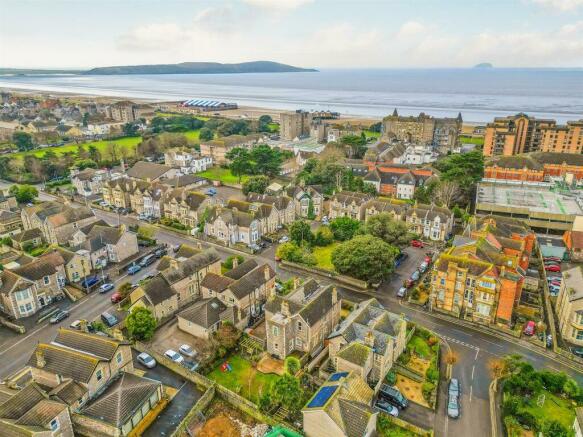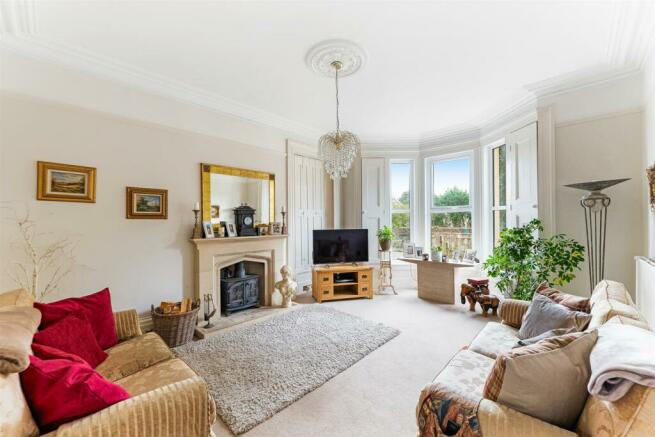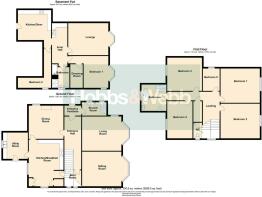
Walliscote Road, Weston-super-Mare - With Basement Flat!

- PROPERTY TYPE
House
- BEDROOMS
5
- BATHROOMS
2
- SIZE
2,681 sq ft
249 sq m
- TENUREDescribes how you own a property. There are different types of tenure - freehold, leasehold, and commonhold.Read more about tenure in our glossary page.
Freehold
Key features
- Stunning Victorian Detached House
- Five Bedrooms
- Living Room & Sitting Room with Bay Windows
- Further Reception Room, Kitchen/Breakfast Room, Utility Room & Boot Room
- Short Walk To Seafront & Train Station
- Two Bedroom Basement Flat - Ideal For Independant Relative or Rental Opportunity
- Driveway Providing Ample Parking
- Private & Well Maintained Gardens
Description
Internally, the residence welcomes you with an entrance vestibule, leading to a well-appointed ground floor shower room and providing access to the entrance hall. To the front of the property are two beautiful reception rooms with bay windows, further reception room and spacious kitchen/breakfast room. Additional amenities include utility room and boot room. The grand staircase enjoys a split level where you can find a separate WC. The landing provides access to all five bedrooms (fifth bedroom currently being used as a dressing room) and a large bathroom.
Externally, the property is approached via five bar wooden gate leading to a block-paved driveway, acommodating multiple vehicles, while the well maintained and private rear garden offers a tranquil retreat.
Entrance Porch - Outside light, timber door and glazed top light to.
Entrance Vestibule - Coved ceiling, inner half etched glazed door and etched and stain glazed side panels and top light to.
Entrance Hall - 6.71m x 2.13m (22'0" x 7'0") - Including Stairs, coved ceiling, ceiling rose, radiator.
Lounge - 6.05m into bay x 4.32m (19'10" into bay x 14'2") - Coved ceiling ceiling rose and picture rail, wired for wall light, Upvc double glazed westerly facing bay window with shutters to the front and further Upvc double glazed window with shutters to the side, Minster style fire place with wood burner, 2 radiators, T.V. and telephone points.
Dining Room - 5.82m bay x 4.34m (19'1" bay x 14'3") - Coved ceiling ceiling rose and picture rail, Upvc double glazed westerly facing bay window to front again with shutters, 2 radiators, Minster style fireplace with open fire with grate.
Boot Room - 2.31m x 2.13m (7'7" x 7'0") - 2 single glazed windows to side, door leading to under stair storage cupboard.
Sitting Room - 4.42m x 3.81m (14'6" x 12'6") - A dual aspect room with Upvc double glazed windows to side and rear with shutters, coved ceiling ceiling rose and picture rail, wood burner with fire surround, recess with built in double base storage cupboard, telephone point, radiator and door to.
Kitchen - 5.64m x 4.45m (18'6" x 14'7") - Including pantry with marble work surface, window to side and tiled floor. The kitchen itself has coved ceiling, timber sash windows to side and rear, tiled floor and radiator. The kitchen is fitted with a island unit with timber work top with inset one and half bowl sink with mixer tap over, double storage cupboard and wine rack below. In addition to the island unit there are an extensive range of double and single wall cupboards with concealed lighting under and including 2 single glass fronted display units with drawers below. Timber work tops with double and single base cupboards and drawers below, integrated fridge, space for range cooker, larder style unit housing Valliant gas fired boiler providing hot water and central heating for main house and flat below, door to.
Utility Room - 3.33m x 3.15m (10'11 x 10'4") - Single glazed sash window to rear, glazed door to side, radiator, double Belfast sink with mixer tap over and tiled slash back , work tops with 2 base cupboards below, plumbing for washing machine, tiled floor.
Down Stairs Shower Room - 3.15m x1.73m including shower (10'4" x5'8" includi - White suite of pedestal wash hand basin with tiled splash back, low level W.C., tiled shower cubicle with electric shower, tiled floor, radiator, timber single glazed window to side.
From entrance hall spindled balustraded stair case to half landing with single etched and stain glazed window to side, door to.
Cloakroom - Timber sash window, low level W.C., wash hand basin with tiled splash back, tiled floor.
Further stairs up from half landing to.
First Floor Landing - Coved ceiling. Walk in airing cupboard 6'9" x 3'8"(2.06m x 1.12m) with hot water tank and loft access.
Bedroom 1 - 4.93m x 4.32m (16'2" x 14'2") - Coved ceiling, Upvc double glazed windows to front and side, sink with splash back, 2 radiators, fire place with timber surround and mantle cast iron inset with fire grate and tiled hearth.
Bedroom 2 - 4.93m 4.34m (16'2" 14'3") - Coved ceiling, Upvc double glazed window to front, 2 radiators, fireplace with timber surround and mantle cast iron inset and tiled hearth, exposed floor boards.
Bedroom 3 - 4.42m x 4.09m (14'6" x 13'5") - Timber sash window to rear, wash hand basin with splash back, radiator, exposed floor boards, fire place with timber surround and mantle cast iron inset and stone hearth.
Bedroom 5 - 2.95m x 2.16m (9'8" x 7'1") - Currently a walk in wardrobe with timber sash window to side and radiator.
Inner landing area leading to.
Bedroom 4 - 4.45m x 3.12m (14'7" x 10'3") - Upvc double glazed window to rear, radiator, cast iron fire place, exposed floor boards.
Bathroom - 3.35m x 3.18m (11'0" x 10'5") - Upvc obscure double glazed window to rear, coved ceiling, fire place with grate and cast iron surround, Victorian style radiator with heated towel rail. The bathroom is fitted with a free standing Victorian style roll top bath, pedestal wash hand basin with tiled splash back, low level W.C., double size tiled walk in shower unit with glazed screen and mains mixer shower unit with drencher head and separate hand held shower attachment.
Separate Flat - Outside light and Upvc double glazed door to.
Kitchen - 4.19m x 3.89m (13'9" x 12'9") - 8 Recessed spot lights, Upvc double glazed window to side, radiator, fitted with wall units, larder style unit, base cupboards and drawers with work tops over, tiled surrounds, space for fridge and freezer, electric cooker point with extractor hood and light over. Archway to.
Kitchen Preparation / Utility Area - 4.95m x 1.50m (16'3" x 4'11") - Single bowl single drainer sink with mixer tap over and cupboard under, plumbing for washing and slimline dishwasher, glass fronted wall cupboard, work tops with tiled splash backs, part tiled floor.
Lounge - 5.49m bay to 4.72m x 4.01m (18'0" bay to 15'6" x 1 - Upvc double glazed windows to front and side, radiator, wood burner with tiled surrounds and stone hearth.
L Shaped Store Room / Occasional Bedroom - 3.61m£" x 0.94m (11'10£" x 3'1") - Upvc double glazed window to side.
Bedroom - 3.86m bay to 3.05m x 3.96m plus entrance area (12 - Upvc double glazed windows to front and side, radiator, 4 recessed down lighters, wired for a wall light. From bedroom door to.
Walk In Wardrobe, Internal Office - 2.72m x 1.57m (8'11" x 5'2") -
Bathroom - Spot lights, extractor, fitted with suite of panelled bath with shower back to walls, shower cubicle with shower back and mains mixer shower unit, vanity wash hand basin with mixer tap over and double cupboard under, low lever W.C., tiled surrounds, radiator.
Outside - The front garden is enclosed by local limestone walling and timber fencing, approached via 5 bar double timber gates to block paved driveway providing parking for numerous vehicles, the front garden is laid to block paving providing further parking and turning area as well chipping stone bed with flower and shrub borders. The driveway leads to the rear garden which measures approximately 51'0" x 42'0" (15.54m x 12.80m), with 2 tiers of timber decking providing seating areas, with outside tap and lighting, blue slate bed with timber pergola providing further seating area, the remainder of the garden is laid to a good size area of level lawn with flower and shrub borders. To the north side of the house a pathway from front to rear provides a useful storage area.
Material Information. - Additional information not previously mentioned
•Mains electric,
•Mains water supply via Bristol Wessex water
•Heating via gas central heating
•Sewerage via mains drainage Bristol Wessex water
•Broadband via fibre to the cabinet
For an indication of specific speeds and supply or coverage in the area, we recommend potential buyers to use the
Ofcom checkers below:
checker.ofcom.org.uk/en-gb/mobile-coverage
checker.ofcom.org.uk/en-gb/broadband-coverage
Flood Information:
flood-map-for-planning.service.gov.uk/location
Brochures
Walliscote Road, Weston-super-Mare - With BasemenCouncil TaxA payment made to your local authority in order to pay for local services like schools, libraries, and refuse collection. The amount you pay depends on the value of the property.Read more about council tax in our glossary page.
Band: F
Walliscote Road, Weston-super-Mare - With Basement Flat!
NEAREST STATIONS
Distances are straight line measurements from the centre of the postcode- Weston-super-Mare Station0.1 miles
- Weston Milton Station1.5 miles
- Worle Station3.0 miles
About the agent
We are one of Weston-super-Mare's independent Estate Agents, offering a large selection of properties for sale and rent.
Industry affiliations



Notes
Staying secure when looking for property
Ensure you're up to date with our latest advice on how to avoid fraud or scams when looking for property online.
Visit our security centre to find out moreDisclaimer - Property reference 32869908. The information displayed about this property comprises a property advertisement. Rightmove.co.uk makes no warranty as to the accuracy or completeness of the advertisement or any linked or associated information, and Rightmove has no control over the content. This property advertisement does not constitute property particulars. The information is provided and maintained by Hobbs & Webb, Weston-super-Mare. Please contact the selling agent or developer directly to obtain any information which may be available under the terms of The Energy Performance of Buildings (Certificates and Inspections) (England and Wales) Regulations 2007 or the Home Report if in relation to a residential property in Scotland.
*This is the average speed from the provider with the fastest broadband package available at this postcode. The average speed displayed is based on the download speeds of at least 50% of customers at peak time (8pm to 10pm). Fibre/cable services at the postcode are subject to availability and may differ between properties within a postcode. Speeds can be affected by a range of technical and environmental factors. The speed at the property may be lower than that listed above. You can check the estimated speed and confirm availability to a property prior to purchasing on the broadband provider's website. Providers may increase charges. The information is provided and maintained by Decision Technologies Limited.
**This is indicative only and based on a 2-person household with multiple devices and simultaneous usage. Broadband performance is affected by multiple factors including number of occupants and devices, simultaneous usage, router range etc. For more information speak to your broadband provider.
Map data ©OpenStreetMap contributors.





