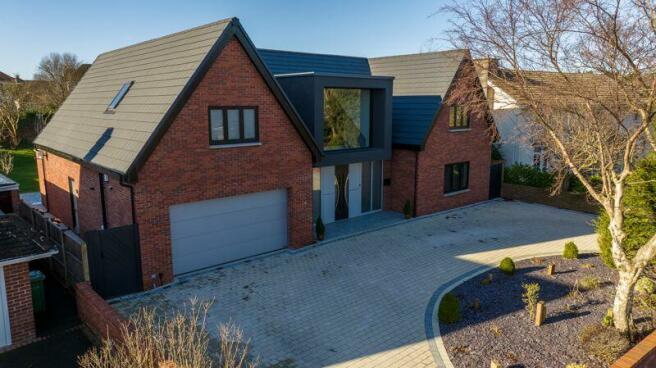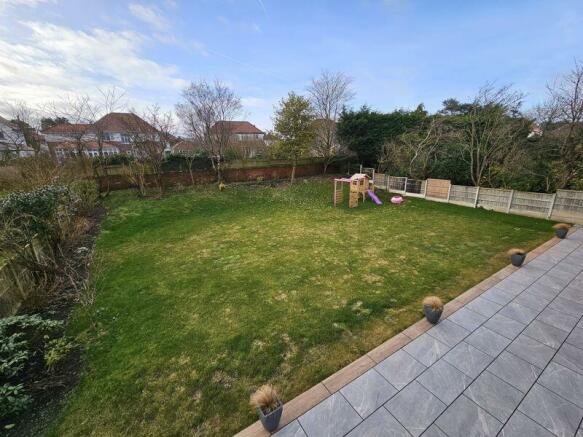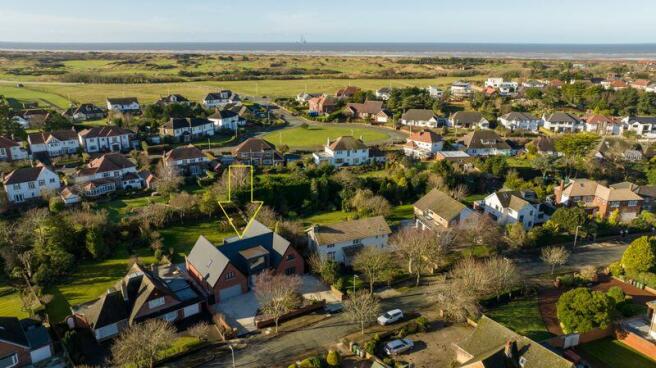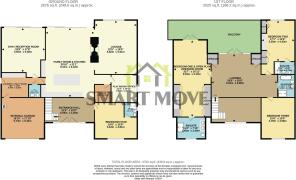Sherringham Road, Birkdale, Southport

- PROPERTY TYPE
Detached
- BEDROOMS
4
- BATHROOMS
5
- SIZE
Ask agent
- TENUREDescribes how you own a property. There are different types of tenure - freehold, leasehold, and commonhold.Read more about tenure in our glossary page.
Freehold
Key features
- One-Off Modern Detached Family Home circa 4,700 sq ft
- Re-Built Recently to Exacting Standards Throughout
- WOW Factor Open Plan Kitchen Family Room
- Lounge, Play Room / Office & Gym / Additional Reception Room
- Laundry Room, Ground Floor WC & First Floor Bathroom
- Four LARGE Bedrooms - Three with En Suites
- 32ft Open Plan Master Bedroom & Dressing Area plus En Suite
- Large Plot of Around 0.3 Acres
- In-and-Out Driveway & Integral Garage with Electric Door
- UPVC DG, GCH (Underfloor Heating to GF,) Freehold, Council Tax: H & EPC: B
Description
The Property
For discerning buyers seeking a true "key-turn" property, then look no further than this impressive one-off detached home, located on one of Birkdale villages most sought after roads. The high level of presentation you will find within this amazing property is a real credit to the current owners, whom have re-built the property from the ground up during their time here, and just some of the highlights that the next lucky owners will enjoy being: bespoke double entrance doors with fingerprint entry system, chevron style Karndean flooring with underfloor heating, industrial style high specification kitchen boasting a large centre island, Corian worksurfaces, Fisher & Paykel double oven, warming drawer and hob, built-in bar and Liebherr wine fridge, dual sided remote control fireplace, two sets of full room width sliders, fitted wardrobes and a large rear balcony from which to enjoy elevated views over the rear garden, being just some of the benefits. Viewing is by...
The Accommodation - Ground Floor
The well proportioned accommodation spans over 4,700 sq ft and in brief includes: full height open plan entrance hall with staircase leading to the first floor, stunning WOW factor open plan kitchen and family room which has full width glass sliders opening out to the rear garden and a dual side feature fireplace, finished in Venetian plaster, which also faces into the lounge, play room / home office, useful walk-in cloak / store room, laundry room, gym (which could be utilised as an additional reception room and also has full width glass sliders to the rear garden,) bedroom four with three piece en suite shower room off and the integral garage with electric remote control access off the driveway, completes the ground floor.
First Floor
To the first floor is a spacious vaulted landing which overlooks the entrance hall below and has an open seating area with French doors opening out on to the rear balcony, bedroom one spans over 32ft in length and has a open plan dressing room with fitted wardrobes, French doors to the rear balcony and an internal door to the rooms four piece en suite shower room, bedroom two also has fitted wardrobes and a three piece en suite bathroom, bedroom three and the four piece family bathroom completes the first floor accommodation. The layout is quite flexible, with some rooms offering various uses, making this property able to be tailors to several buyers requirements.
Exterior
The plot the property enjoys spans around 0.3 acres and as such, is benefits from ample off road parking, as well as a mature private garden plot. Parking is available to the front of the property on the block paved in-and-out driveway, with additional parking being available within the integral garage. Access round to the rear is through a secure gated pathway down the side, for easy access around the property. The main garden is located to the rear and offers buyers a generous outdoor entertaining space which includes a large porcelain tiled sun terrace for outdoor eating and entertaining, established lawned garden with a fenced perimeter and numerous plants, trees and shrubs bordering. NB: The rear garden faces a south / south-westerly direction, proving excellent sun coverage.
About the Local Area
Birkdale is an area of Southport, in the north-west of England. The area is located on the Irish Sea coast, approximately a mile away from the centre of Southport. Despite its small size, Birkdale receives a great deal of sporting attention once every few years as it plays host to The Open Championship at Royal Birkdale Golf Course. Just minutes walk from Westcliffe road is Victoria Park which not only provides fantastic walks and picturesque scenery, but is also home to the famous annual Southport Flower Show. For commuting Birkdale is serviced by regular bus routes and also has two train stations, making it easy to commute to larger towns and cities. Within the heart of Birkdale village itself are numerous boutique shops, restaurants and bars. New Cut Close is on the boundary of Birkdale and Halsall, falling into those catchment areas for outstanding schools. Both Southport and Ormskirk town centres almost equal distance away for larger shops.
Brochures
Property BrochureFull DetailsCouncil TaxA payment made to your local authority in order to pay for local services like schools, libraries, and refuse collection. The amount you pay depends on the value of the property.Read more about council tax in our glossary page.
Band: H
Sherringham Road, Birkdale, Southport
NEAREST STATIONS
Distances are straight line measurements from the centre of the postcode- Hillside Station0.2 miles
- Birkdale Station0.7 miles
- Southport Station1.7 miles
About the agent
Since our inception in 2014 Smart Move has proven that a simple ethos of an honest and professional service at excellent competitive rates is exactly what the market needed, as we have quickly become the areas agent of choice.
With our busy office in Tarleton, we have quickly become the areas most popular independently owned and operated agents, offering everyone through our doors an equally high quality and approachable service.
Our experience and professionalism built up over ma
Notes
Staying secure when looking for property
Ensure you're up to date with our latest advice on how to avoid fraud or scams when looking for property online.
Visit our security centre to find out moreDisclaimer - Property reference 12269810. The information displayed about this property comprises a property advertisement. Rightmove.co.uk makes no warranty as to the accuracy or completeness of the advertisement or any linked or associated information, and Rightmove has no control over the content. This property advertisement does not constitute property particulars. The information is provided and maintained by Smart Move Tarleton Ltd, Tarleton. Please contact the selling agent or developer directly to obtain any information which may be available under the terms of The Energy Performance of Buildings (Certificates and Inspections) (England and Wales) Regulations 2007 or the Home Report if in relation to a residential property in Scotland.
*This is the average speed from the provider with the fastest broadband package available at this postcode. The average speed displayed is based on the download speeds of at least 50% of customers at peak time (8pm to 10pm). Fibre/cable services at the postcode are subject to availability and may differ between properties within a postcode. Speeds can be affected by a range of technical and environmental factors. The speed at the property may be lower than that listed above. You can check the estimated speed and confirm availability to a property prior to purchasing on the broadband provider's website. Providers may increase charges. The information is provided and maintained by Decision Technologies Limited.
**This is indicative only and based on a 2-person household with multiple devices and simultaneous usage. Broadband performance is affected by multiple factors including number of occupants and devices, simultaneous usage, router range etc. For more information speak to your broadband provider.
Map data ©OpenStreetMap contributors.




