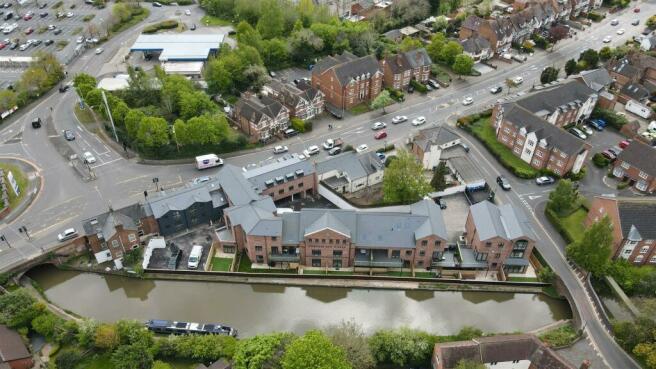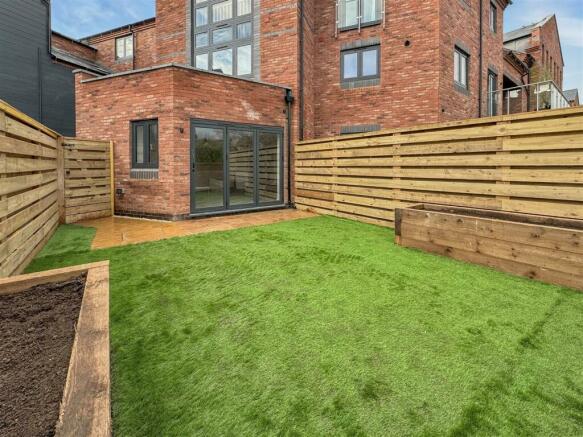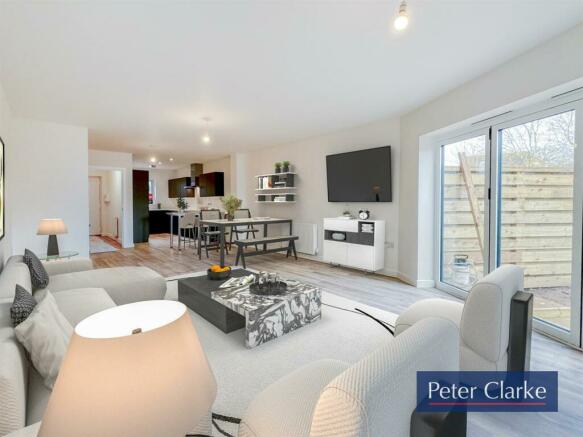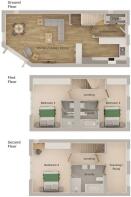8 Emscote Old Wharf, Warwick

- PROPERTY TYPE
Town House
- BEDROOMS
3
- BATHROOMS
3
- SIZE
1,418 sq ft
132 sq m
- TENUREDescribes how you own a property. There are different types of tenure - freehold, leasehold, and commonhold.Read more about tenure in our glossary page.
Freehold
Key features
- Three Double Bedrooms
- Additional Home Office
- Off Road Parking For Two Cars
- Open Plan Living/Dining/Kitchen
- NO CHAIN
- 2 Ensuites and Additional Family Bathroom
- Courtyard Garden With Canal Side Views
- Private Gated Development
- Flooring Throughout
- Fitted Wardrobes To Principle Bedroom
Description
Emscote Old Wharf - The accommodation extends over three floors offering flexible accommodation to include, entrance hallway, cloakroom, beautifully designed open plan living/dining/kitchen room with glazed bi fold doors opening onto the landscaped garden. Stairs lead up to the first floor landing where you will find the two double bedrooms both of which enjoy ensuite facilities.
Stairs lead up to the second floor where you will find a further double bedroom having access to a four piece bathroom and a useful room which could be used as a dressing room, home office, study, snug or hobby room.
The townhouse further benefits from off road parking for two vehicles.
Room Sizes - Ground floor
Entrance Hall - 3m x 1.2m (9'10" x 3'11")
Kitchen/living/dining - 11.3m x 4.7m (37' x 15'5")
Cloaks - 1.9m x 0.9m (6'3" x 2'12")
First Floor
Landing - 3.2m x 1m (10'6" x 3'3")
Bedroom 1 - 4.7m x 3.6m (15'5" x 11'10")
Ensuite - 2.6m x 1.4m (8'6" x 4'7")
Bedroom 2 - 4.7m x 2.6m 8'6" x 4'7")
Bathroom/ensuite - 2.6m x 2m (8'6" x 6'7")
Second floor
Landing - 2.3m x 1m (7'7" x 3'2")
Bedroom 3 - 4.7m x 3.6m (15'5" x 11'10")
Dressing/study - 4.7m x 1.9m (15'5" x 6'3")
Ensuite - 3.3m x 2.6m 10'10" x 8'6")
Specification - KITCHEN
* Fully fitted Symphony kitchen from the Gallery range
* Stone worktops with matching up-stand
* Glass Symphony splashback fitted behind hob
* Stainless steel 1.5 sink with chrome mixer tap
* Built in washing machine dryer
* Karndean flooring
CLOAKROOM, BATHROOMS AND ENSUITES
* Roca semi pedestal or pedestal hand basin with contemporary Hansgrohe basin mixer to cloakroom
* Roca pedestal hand basin with contemporary Hansgrohe basin mixer to ensuites and bathrooms
* Roca toilets with soft-closing seat and cover
* Glass doors with bright silver finish for shower enclosures and Hansgrohe thermostatic mixer and slide rail kit, where no ensuite
* Roca Seville bath with panel and Hansgrohe thermostatic bath and wall mounted shower mixer, where applicable, or low-level handset
* Porcelanosa tiling including:
– Splashback behind basin in cloakroom
– Half-height tiling to wet walls
* Chrome heated towel rails to bathroom and ensuite
* Karndean flooring
ELECTRICS AND LIGHTING
* Television points to living room, family room and bedroom one where applicable
* Telephone points to living room, study and hallway where applicable
* Data points to living room and bedroom one
* White downlighters to kitchen, WC and cloaks, bathrooms and ensuites
* Pendant lighting to feature in all other rooms
INTERIOR AND EXTERIOR DETAILS
* Radiators throughout
* Oak faced contemporary internal doors with chrome door furniture
* Painted staircase with oak newel caps, handrail and bottom step
* Ceilings and walls painted in Colour: Timeless
* External power socket
* External tap
* External lighting
CUSTOMER ENHANCEMENTS - SUBJECT TO BUILD STAGE
* Induction hob
* Vanity units where possible
* Bedroom 2 fitted wardrobes where possible
* Carpets
* Wireless alarm
* Additional sockets
* Chrome downlighters
* EV Car charger
New Build Disclaimer - These particulars are intended as a preliminary guide for prospective purchasers and should not be relied upon. The elevational treatment for individual house types shows a typical arrangement.
* Details of materials and design treatments may vary.
* Any artist impressions shown are not intended to represent any particular plot.
* Purchasers are advised to inspect the layout plan to establish the arrangement of the house and surrounding property.
* Internal layouts show a general arrangement which may vary from plot to plot.
* The room sizes are approximate overall finished room sizes and are subject to normal building tolerances (ie ± 75mm).
* Where described as ‘maximum’ this dimensions is the longest available in that direction in that room.
* In all instances purchasers are advised to inspect plot specific information which is available from our sales team.
* Nothing in these particulars or verbal assurance shall form or constitute part of any contract, and are given without responsibility on behalf of Cotswold Oak.
* PEA’s show are typical approximate predictions for that house type.
* Cotswold Oak reserve the right to alter, re-plan, or amend any details be it aesthetic or dimensional, without consultation.
General Information - TENURE: The property is understood to be freehold although we have not seen evidence. This should be checked by your solicitor before exchange of contracts. There will be a Service Charge cost TBC.
SERVICES: We have been advised by the vendor that mains water, gas, electric and drainage connected to the property. However, this should be checked by your solicitor before exchange of contracts.
RIGHTS OF WAY: The property is sold subject to and with the benefit of any rights of way, easements, wayleaves, covenants, or restrictions etc. as may exist over same whether mentioned herein or not.
COUNCIL TAX: Council Tax is levied by the Local Authority and is understood to not yet be assessed.
CURRENT ENERGY PERFORMANCE CERTIFICATE RATING: B.
VIEWING: By Prior Appointment with the selling agent Peter Clarke New Homes.
Brochures
8 Emscote Old Wharf, WarwickCouncil Tax
Band: TBC
8 Emscote Old Wharf, Warwick
NEAREST STATIONS
Distances are straight line measurements from the centre of the postcode- Warwick Station0.7 miles
- Leamington Spa Station1.3 miles
- Warwick Parkway Station2.0 miles
About the agent
Industry affiliations


Notes
Staying secure when looking for property
Ensure you're up to date with our latest advice on how to avoid fraud or scams when looking for property online.
Visit our security centre to find out moreDisclaimer - Property reference 32869995. The information displayed about this property comprises a property advertisement. Rightmove.co.uk makes no warranty as to the accuracy or completeness of the advertisement or any linked or associated information, and Rightmove has no control over the content. This property advertisement does not constitute property particulars. The information is provided and maintained by Peter Clarke & Co, Leamington Spa - New Homes. Please contact the selling agent or developer directly to obtain any information which may be available under the terms of The Energy Performance of Buildings (Certificates and Inspections) (England and Wales) Regulations 2007 or the Home Report if in relation to a residential property in Scotland.
*This is the average speed from the provider with the fastest broadband package available at this postcode. The average speed displayed is based on the download speeds of at least 50% of customers at peak time (8pm to 10pm). Fibre/cable services at the postcode are subject to availability and may differ between properties within a postcode. Speeds can be affected by a range of technical and environmental factors. The speed at the property may be lower than that listed above. You can check the estimated speed and confirm availability to a property prior to purchasing on the broadband provider's website. Providers may increase charges. The information is provided and maintained by Decision Technologies Limited.
**This is indicative only and based on a 2-person household with multiple devices and simultaneous usage. Broadband performance is affected by multiple factors including number of occupants and devices, simultaneous usage, router range etc. For more information speak to your broadband provider.
Map data ©OpenStreetMap contributors.




