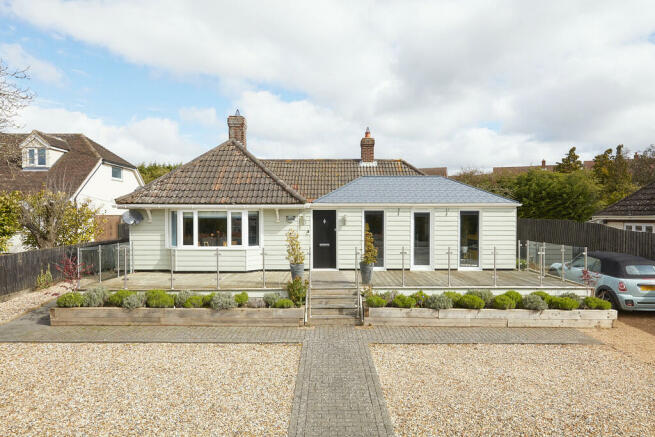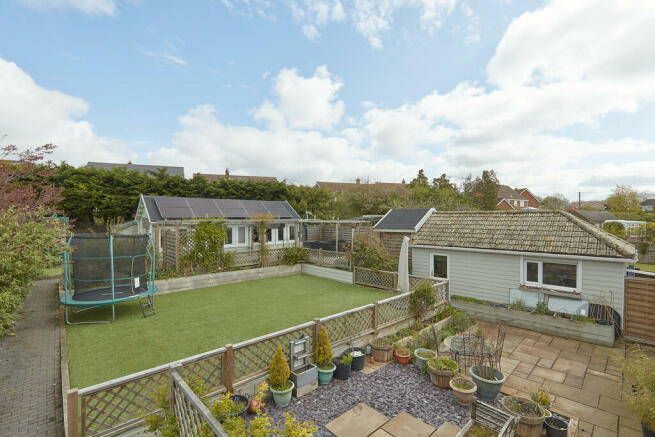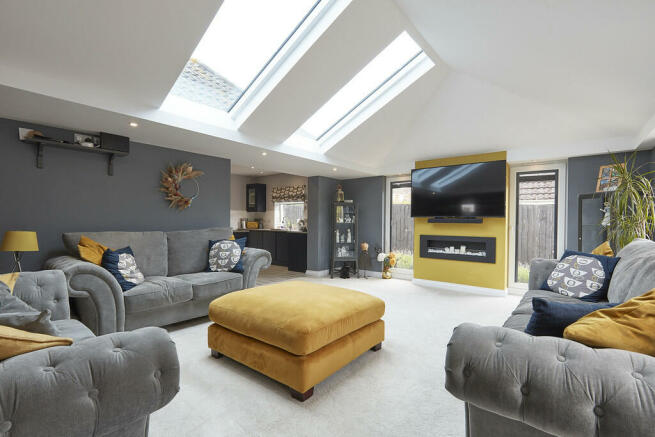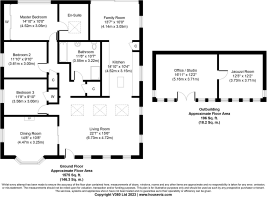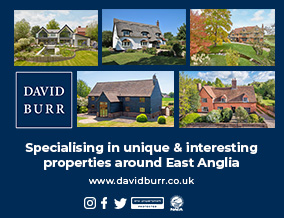
Hill Crescent, Haverhill

- PROPERTY TYPE
Detached Bungalow
- BEDROOMS
3
- BATHROOMS
1
- SIZE
Ask agent
- TENUREDescribes how you own a property. There are different types of tenure - freehold, leasehold, and commonhold.Read more about tenure in our glossary page.
Freehold
Key features
- Substantial detached bungalow
- Three/four bedrooms
- Off-road parking and single garage
- Extensive gardens
- Range of outbuildings including a home office/studio
Description
ENTRANCE Into:
SITTING ROOM 22' 1" x 15' 6" (6.73m x 4.72m) A spacious vaulted reception room with skylight and tilt and turn windows. Corridor leading to the bedrooms and opening through to the:
KITCHEN/FAMILY ROOM 27' 8" x 20' 4" (8.43m x 6.2m) A light and spacious contemporary kitchen fitted with a range of wall and base units under granite worktop with stainless steel sink inset. Integrated appliances include electric double oven, warming drawer and five ring induction hob, freezer, washing machine and dishwasher. Whilst there is space for an American style fridge/freezer, a large pantry cupboard and opening to the generous family area with plenty of space for leisurely seating with bi-fold doors opening to the terrace,
DINING ROOM 14' 8" x 10' 8" (4.47m x 3.25m) Another formal reception room with oak flooring, cast iron Victorian fireplace with stone surround and storage built into the chimney recesses. This room could be utilised as a fourth bedroom if necessary.
BEDROOM 1 14' 10" x 10' 0" (4.52m x 3.05m) A spacious master bedroom with a range of fitted wardrobes with sliding mirror wardrobe doors and an En-Suite comprising a tiled shower cubicle, WC, vanity sink unit, heated towel rail and extensively tiled walls and flooring. Roof window.
BEDROOM 2 11' 10" x 9' 10" (3.61m x 3m) Another spacious double bedroom with storage cupboard.
BEDROOM 3 11' 9" x 9' 10" (3.58m x 3m) A further double bedroom with outlook to the side.
BATHROOM 11' 8" x 10' 7" (3.56m x 3.23m) Stylishly fitted with a tiled bath, separate tiled shower cubicle, wash hand basin, WC, heated towel rail, further storage units and extensively tiled walls and flooring
OUTSIDE The property is approached via a five bar gate leading to an extensive driveway providing parking and turning for multiple vehicles in turn leading to the GARAGE with light and power connected. Gates either side of the property lead to an extensive rear garden with a generous paved dining terrace, areas of artificial lawn and bordered with mature flower beds, further decked terrace to the rear, children's play area and a range of outbuildings include an Office/Studio which is currently utilised as a hair salon and jacuzzi room with a shower and cloakroom.
EPC RATING: D.
TENURE: Freehold.
SERVICES: Main drains, electricity, air source heat pump and PhotoVoltaic panels. NOTE: None of the services have been tested by the agent.
LOCAL AUTHORITY: West Suffolk Council. Council Tax Band: E. £2,595.98 per annum.
WHAT THREE WORDS DIRECTIONS: doctor, sped, puff.
VIEWING: Strictly by prior appointment through DAVID BURR.
NOTICE: Whilst every effort has been made to ensure the accuracy of these sales details, they are for guidance purposes only and prospective purchasers or lessees are advised to seek their own professional advice as well as to satisfy themselves by inspection or otherwise as to their correctness. No representation or warranty whatsoever is made in relation to this property by David Burr or its employees nor do such sales details form part of any offer or contract.
Brochures
BrochureCouncil TaxA payment made to your local authority in order to pay for local services like schools, libraries, and refuse collection. The amount you pay depends on the value of the property.Read more about council tax in our glossary page.
Ask agent
Hill Crescent, Haverhill
NEAREST STATIONS
Distances are straight line measurements from the centre of the postcode- Dullingham Station8.3 miles
About the agent
Founded in 1995, David Burr has become one of the most successful agencies in the region. Our name is synonymous with quality property and a level of service to match. We have grown quickly from our Long Melford base to open offices in Leavenheath, Clare, Castle Hedingham, Woolpit, Newmarket, Bury St Edmunds, Hadleigh and Linton & Villages offering a dedicated service the villages around Haverhill and into South Cambs.
Covering all aspects of the property sector, including residential
Industry affiliations



Notes
Staying secure when looking for property
Ensure you're up to date with our latest advice on how to avoid fraud or scams when looking for property online.
Visit our security centre to find out moreDisclaimer - Property reference 100424020892. The information displayed about this property comprises a property advertisement. Rightmove.co.uk makes no warranty as to the accuracy or completeness of the advertisement or any linked or associated information, and Rightmove has no control over the content. This property advertisement does not constitute property particulars. The information is provided and maintained by David Burr Estate Agents, Clare. Please contact the selling agent or developer directly to obtain any information which may be available under the terms of The Energy Performance of Buildings (Certificates and Inspections) (England and Wales) Regulations 2007 or the Home Report if in relation to a residential property in Scotland.
*This is the average speed from the provider with the fastest broadband package available at this postcode. The average speed displayed is based on the download speeds of at least 50% of customers at peak time (8pm to 10pm). Fibre/cable services at the postcode are subject to availability and may differ between properties within a postcode. Speeds can be affected by a range of technical and environmental factors. The speed at the property may be lower than that listed above. You can check the estimated speed and confirm availability to a property prior to purchasing on the broadband provider's website. Providers may increase charges. The information is provided and maintained by Decision Technologies Limited.
**This is indicative only and based on a 2-person household with multiple devices and simultaneous usage. Broadband performance is affected by multiple factors including number of occupants and devices, simultaneous usage, router range etc. For more information speak to your broadband provider.
Map data ©OpenStreetMap contributors.
