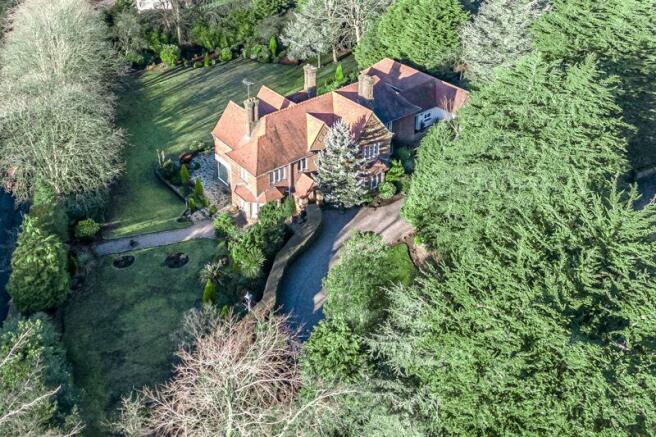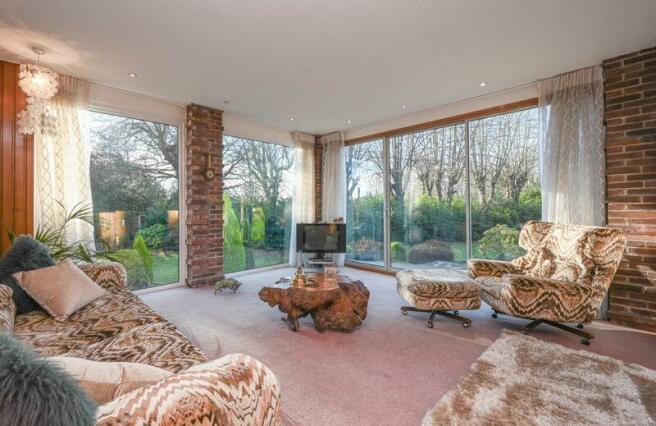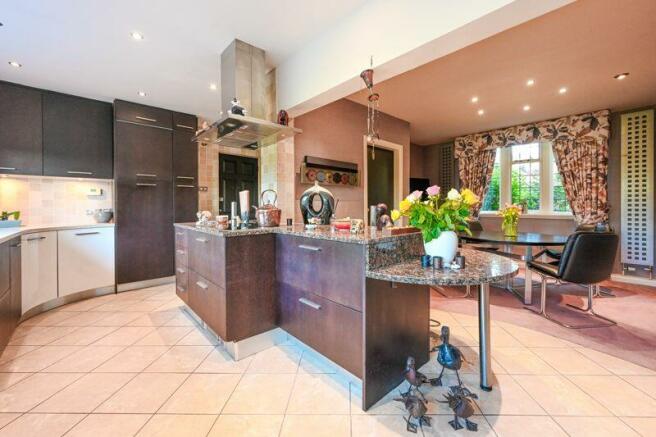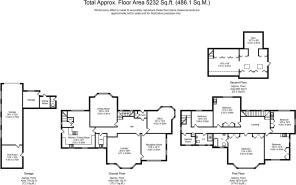
Granville Park West, Aughton

- PROPERTY TYPE
Detached
- BEDROOMS
5
- BATHROOMS
2
- SIZE
Ask agent
- TENUREDescribes how you own a property. There are different types of tenure - freehold, leasehold, and commonhold.Read more about tenure in our glossary page.
Freehold
Key features
- Magnificent Detached Home
- 1½ Acre Plot
- Prestigious Address
- Five Bedrooms
- Circa 5232 Square Feet
- Four Reception Rooms
- Bespoke Fitted Kitchen
- Perfectly Manicured Gardens
- Planning Potential for Separate Dwelling (Subject to Necessary Planning Consents)
- 36ft Garage
Description
The property has been a much-loved family home for over 50 years during which time it has been meticulously maintained under our client’s attentive tenure. Both the interior and exterior living spaces of the home are architecturally and visually impressive displaying a wealth of character and boasting striking architecture. The interior exudes a warm and inviting atmosphere which extends throughout the property, and the mature formal gardens are equally as impressive allowing the potential to build a separate detached dwelling (subject to the necessary planning permissions) which would also be ideal for ancillary living space for co-dependents.
Once inside the home you will immediately be greeted by a grand reception hallway that sets the tone for the rest of this magnificent home. The spacious formal dining room is perfect for hosting lavish dinner parties and entertaining guests whilst the lounge with its rustic exposed brick fireplace provides a cosy space to relax and unwind with pretty aspects over the gardens. The sitting room offers another versatile area for family activities or a quiet retreat again with views over the gardens and floor to ceiling height windows that allow an abundance of natural light. A dedicated home office with its huge sweeping bay window allows for a productive work environment without sacrificing comfort or style. The heart of any home is undoubtedly the kitchen and here is no exception with its array of bespoke fitted cabinetry, ample workspace, granite worktops, quality integrated appliances, ample dining space and a breakfast island that is ideal for culinary creations and casual dining. Adjacent to the kitchen is a convenient utility room, ensuring that daily chores are easily managed.
Ascending to the upper levels via the gorgeous original staircase, a lovely big gallery landing area leads the way to five generously sized bedrooms (four with quality fitted bedroom furniture). Each room offers its own unique charm and plenty of natural light, creating serene spaces for rest and rejuvenation. The master bedroom boasts a luxurious 3-piece en-suite with a sunken bath and integrated tv, providing a private oasis within your own home. A separate three-piece shower room serves the remaining bedrooms, ensuring convenience and functionality for all members of the household. Additionally, the property offers a laundry room, saving you time and effort when it comes to managing your household tasks.
The grandeur of this property continues to unfold as you explore the second floor. Here, you will discover a fabulous loft room, offering versatility and endless possibilities for its use. Whether you envision a games room for lively gatherings, a state-of-the-art cinema room for movie nights, or a private gym to achieve your fitness goals, this space can be transformed to suit your lifestyle and preferences.
Moving outside, the property offers gated access to a sweeping gravel driveway that leads to an extensive forecourt parking area, ensuring ample space for multiple vehicles. As a further bonus, a 36ft garage provides additional storage for vehicles, equipment, or any other possessions you may have. Adjacent to the garage, you will find a brick-built storage room and to the rear a tool room or workshop ideal for housing garden tools and other essentials. The is also a log store and an outside WC which provides added convenience when enjoying the outdoor spaces. The gardens that surround the property are a true haven for nature enthusiasts with perfectly manicured lawns, fragrant flowers, lush greenery and a magnificent backdrop of age-old trees all combining to create a serene escape from the hustle and bustle of everyday life. Amidst this natural beauty, there is ample space for outdoor dining and entertaining. A raised patio area offers the perfect spot to host gatherings or to simply unwind and enjoy alfresco meals with family and friends. One of the most captivating aspects of the grounds is the privacy they provide. Completely enclosed, they offer a sanctuary away from the outside world, where you can enjoy moments of solitude and retreat. The tranquil setting, combined with the sunny Southern exposure, ensures that you can fully enjoy the outdoors, whether it’s basking in the sun, engaging in outdoor activities, or simply finding solace in nature’s embrace.
The plot also offers exciting potential for those with creative vision, presenting the opportunity to build a separate dwelling or ancillary accommodation within the secure and private confines of the property (subject to the necessary planning consents). There is also plenty of space to incorporate a tennis court or swimming pool.
Granville Park Conservation Area is a haven for those seeking a picturesque and tranquil living environment. This exclusive area is renowned for its stunning natural beauty, abundance of green spaces, and architectural significance, it also offers easy access to an array of amenities and conveniences with just a short walk to the railway station and easy access into Liverpool city centre. There are numerous cafes, restaurants and amenities (including Aughton Lawn Tennis Club) all on hand and the area is also host to a number of highly regarded schools at both primary and secondary levels, Scarisbrick Hall one of the most accomplished and highly acclaimed independent schools in the region is also within easy reach. Whether you’re seeking a peaceful retreat or a vibrant community, this beautiful home in the heart of Granville Park West offers a truly unique and aspirational way of life.
Tenure: We are advised by our client that the property is Freehold
Council Tax Band: G
Every care has been taken with the preparation of these property details but they are for general guidance only and complete accuracy cannot be guaranteed. If there is any point, which is of particular importance professional verification should be sought. These property details do not constitute a contract or part of a contract. We are not qualified to verify tenure of property. Prospective purchasers should seek clarification from their solicitor or verify the tenure of this property for themselves by visiting mention of any appliances, fixtures or fittings does not imply they are in working order. Photographs are reproduced for general information and it cannot be inferred that any item shown is included in the sale. All dimensions are approximate.
Brochures
Property BrochureFull DetailsEnergy performance certificate - ask agent
Council TaxA payment made to your local authority in order to pay for local services like schools, libraries, and refuse collection. The amount you pay depends on the value of the property.Read more about council tax in our glossary page.
Band: G
Granville Park West, Aughton
NEAREST STATIONS
Distances are straight line measurements from the centre of the postcode- Town Green Station0.3 miles
- Aughton Park Station0.8 miles
- Ormskirk Station1.9 miles
About the agent
Arnold and Phillips offer a fresh and exciting approach to selling, with a branded concept and a comprehensive team of respected individuals with the ability to deal with all professional enquiries pertaining to the property market including sales, lettings, surveys, land, rural, planning, project management, interior design and investments.
Notes
Staying secure when looking for property
Ensure you're up to date with our latest advice on how to avoid fraud or scams when looking for property online.
Visit our security centre to find out moreDisclaimer - Property reference 12228971. The information displayed about this property comprises a property advertisement. Rightmove.co.uk makes no warranty as to the accuracy or completeness of the advertisement or any linked or associated information, and Rightmove has no control over the content. This property advertisement does not constitute property particulars. The information is provided and maintained by Arnold & Phillips, Ormskirk. Please contact the selling agent or developer directly to obtain any information which may be available under the terms of The Energy Performance of Buildings (Certificates and Inspections) (England and Wales) Regulations 2007 or the Home Report if in relation to a residential property in Scotland.
*This is the average speed from the provider with the fastest broadband package available at this postcode. The average speed displayed is based on the download speeds of at least 50% of customers at peak time (8pm to 10pm). Fibre/cable services at the postcode are subject to availability and may differ between properties within a postcode. Speeds can be affected by a range of technical and environmental factors. The speed at the property may be lower than that listed above. You can check the estimated speed and confirm availability to a property prior to purchasing on the broadband provider's website. Providers may increase charges. The information is provided and maintained by Decision Technologies Limited.
**This is indicative only and based on a 2-person household with multiple devices and simultaneous usage. Broadband performance is affected by multiple factors including number of occupants and devices, simultaneous usage, router range etc. For more information speak to your broadband provider.
Map data ©OpenStreetMap contributors.





