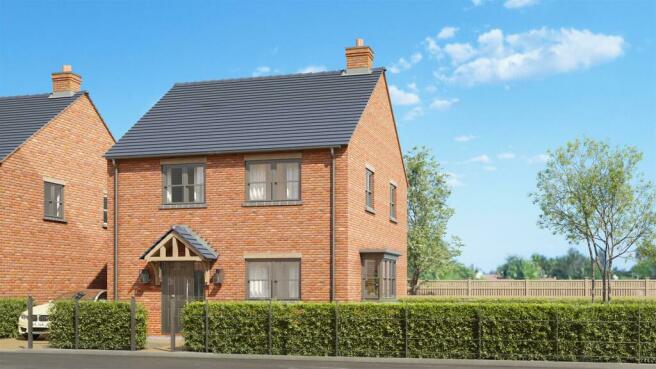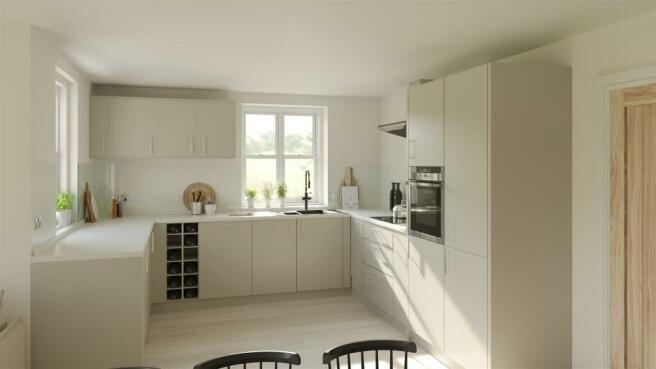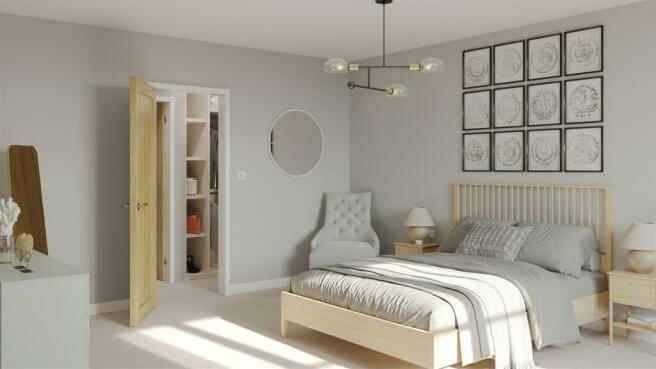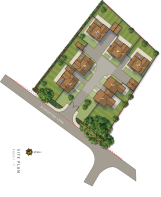Plots 1 and 2 Spa Farm, Bishopston Lane, Stratford Upon Avon
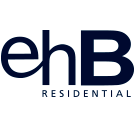
- PROPERTY TYPE
Detached
- BEDROOMS
4
- BATHROOMS
2
- SIZE
Ask agent
- TENUREDescribes how you own a property. There are different types of tenure - freehold, leasehold, and commonhold.Read more about tenure in our glossary page.
Freehold
Key features
- Individually designed Hacker concept slab style kitchens, with fully integrated Bosch appliances, Sleek Light Carrera quartz worktops with upstand and splashback.
- Thermostatically controlled gas central heating throughout, with underfloor heating downstairs.
- Bespoke, nature inspired colour schemes for each home create a warm and inviting feel
- White contemporary sanitary ware with porcelanosa ceramic wall and floor tiles to all bathrooms, en suites, shower rooms and W/C
- Electric car charging point to each carport
- Turfed or seeded lawns and landscaped front gardens
- External lighting featured for each individual property - front of house lighting, sensor lighting to garages, rear lighting to French doors
- Media installation to provide - terrestrial TV, Sky TV and telephone/ internet data points
- Remotely operated security gates at entrance of development.
- Talbot Homes go above and beyond, full specification on attached brochure.
Description
A Distinctive Specification - Each home at Spa Farm boasts attention to detail, pairing traditional architectural features with contemporary elements to create an attractive street scene.
Interiors are developed with a selection of the finest materials, finishes and brands, which are beautifully combined to create the Talbot Homes Trademark Specification.
Signature Interiors - Quality slab style kitchens with sleek quartz worktops make the kitchens at Spa Farm both stylish and practical. They are light and airy, spacious and perfectly balanced with generously sized islands for entertaining family and friends.
Bespoke, nature inspired colour schemes for each home create a warm and inviting feel, with soft heather pearl carpets and durable wood effect flooring to the kitchens
and hallways.
In keeping with the natural pallet, the textures and tones of the Porcelanosa ceramic wall and floor tiles perfectly compliment the contemporary sanitary ware used throughout the bathrooms, ensuites and shower rooms.
Beautifully Crafted Homes - Talbot Homes are a family run, privately-owned property development company who concentrate exclusively in the construction of sustainable, high-quality bespoke residential homes.
Each home is built with consideration and attentiveness.
They are passionately creative about design, quality and customer care and pride themselves in having the experience to put together the latest interior styles with modern and luxury living.
Plot 1 - Plot 1 is situated on a large corner plot and features a large garden and single hardwood framed carport. Northcott heritage red brick is complemented by the contemporary anthracite windows and cement slate tile roof, creating a pleasing front elevation for this stylish family home.
Upon entering there is a generously sized living room to your right as well as downstairs cloakroom and storage to your left. To the rear of the property, you will find an impressive kitchen and dining area, benefiting from a snug with french doors leading onto the large patio and garden.
On the first floor, there are three double bedrooms and family bathroom with the master bedroom having its own ensuite. There is also a separate study which could also be used as a forth bedroom or nursery.
Plot 2 - Plot 2 is situated on a large corner plot and features a large garden and single hardwood framed carport. Northcott heritage red brick is complemented by the contemporary anthracite windows and cement slate tile roof, creating a pleasing front elevation for this stylish family home.
Upon entering there is a generously sized living room to your right as well as downstairs cloakroom and storage to your left. To the rear of the property, you will find an impressive kitchen and dining area, benefiting from a snug with french doors leading onto the patio and garden.
On the first floor, there are three double bedrooms and family bathroom with the master bedroom having its own ensuite. There is also a separate study which could also be used as a forth bedroom or nursery.
Updates And Viewing Arrangements - A Show home will be available to view April 2024, exact date will be confirmed nearer the time.
Register with ehB Residential for site updates and when you can get on site for a closer look.
Brochures
Plots 1 and 2 Spa Farm, Bishopston Lane, StratfordBrochureEnergy performance certificate - ask agent
Council TaxA payment made to your local authority in order to pay for local services like schools, libraries, and refuse collection. The amount you pay depends on the value of the property.Read more about council tax in our glossary page.
Ask agent
Plots 1 and 2 Spa Farm, Bishopston Lane, Stratford Upon Avon
NEAREST STATIONS
Distances are straight line measurements from the centre of the postcode- Stratford-upon-Avon Parkway Station0.3 miles
- Stratford-upon-Avon Station1.0 miles
- Wilmcote Station1.7 miles
About the agent
Warwick and Leamington Spa's Leading Premier Independent Estate Agent
Your Property - Our Business
ehB - Serving Leamington Spa and Warwick for over 25 years
We have been an established name in the Warwickshire area for over 25 years now and in that time we have helped thousands of people buy, sell and rent all sorts of properties in all price sectors.
We've found the perfect homes for first time buyers, growing families and retirees and fantastic flats for tenants. We
Industry affiliations



Notes
Staying secure when looking for property
Ensure you're up to date with our latest advice on how to avoid fraud or scams when looking for property online.
Visit our security centre to find out moreDisclaimer - Property reference 32870190. The information displayed about this property comprises a property advertisement. Rightmove.co.uk makes no warranty as to the accuracy or completeness of the advertisement or any linked or associated information, and Rightmove has no control over the content. This property advertisement does not constitute property particulars. The information is provided and maintained by ehB Residential, Leamington Spa. Please contact the selling agent or developer directly to obtain any information which may be available under the terms of The Energy Performance of Buildings (Certificates and Inspections) (England and Wales) Regulations 2007 or the Home Report if in relation to a residential property in Scotland.
*This is the average speed from the provider with the fastest broadband package available at this postcode. The average speed displayed is based on the download speeds of at least 50% of customers at peak time (8pm to 10pm). Fibre/cable services at the postcode are subject to availability and may differ between properties within a postcode. Speeds can be affected by a range of technical and environmental factors. The speed at the property may be lower than that listed above. You can check the estimated speed and confirm availability to a property prior to purchasing on the broadband provider's website. Providers may increase charges. The information is provided and maintained by Decision Technologies Limited.
**This is indicative only and based on a 2-person household with multiple devices and simultaneous usage. Broadband performance is affected by multiple factors including number of occupants and devices, simultaneous usage, router range etc. For more information speak to your broadband provider.
Map data ©OpenStreetMap contributors.
