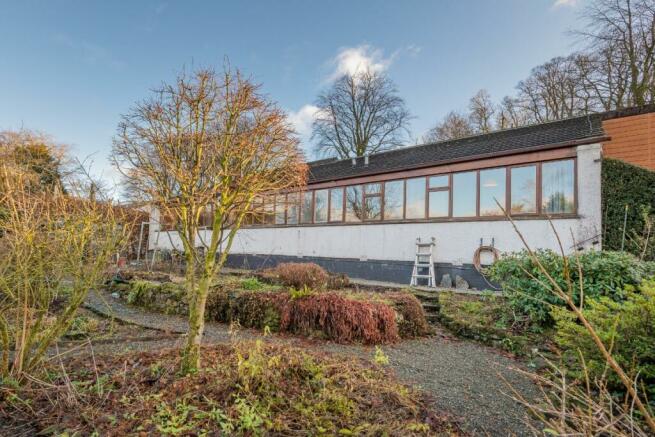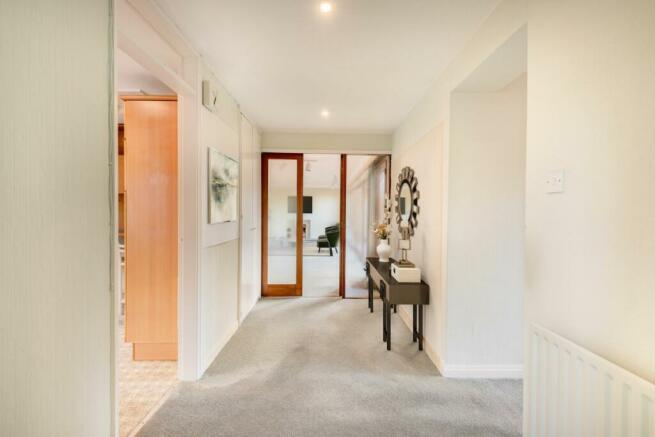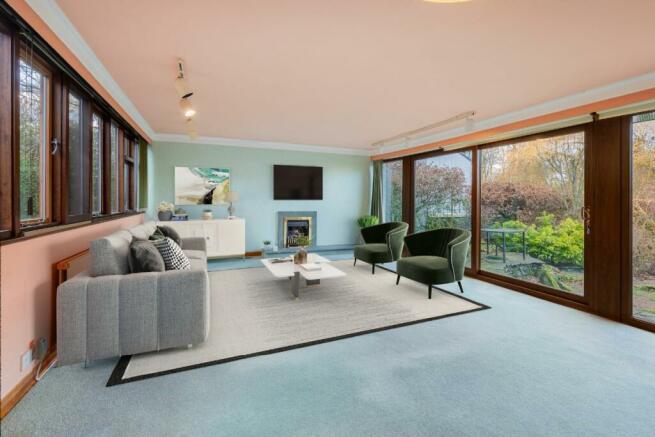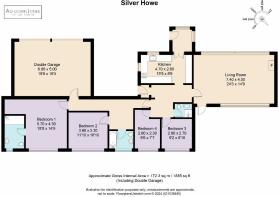Silver Howe, Annisgarth Avenue, Windermere, LA23 2HR

- PROPERTY TYPE
Detached
- BEDROOMS
4
- BATHROOMS
3
- SIZE
Ask agent
- TENUREDescribes how you own a property. There are different types of tenure - freehold, leasehold, and commonhold.Read more about tenure in our glossary page.
Freehold
Description
* Built in 1970s
* Spacious rooms with lots of possibility
* Plenty of natural light in all rooms
* Great potential to develop
* Views of the landscaped garden from all bedrooms
* Large double garage
Services:
* Mains water, gas, electricity and drainage
* Council Tax Band F
Grounds and Garden:
* Landscaped garden with scope for a new design
* Perfectly situated between both villages,
only a 10-minute walk into Bowness and Windermere.
* Private feel, not overlooked
* Beautiful fell walks straight from the house
Turn into the private driveway and pull up beside the double garage where there is ample parking for up to three cars. Make your way beside the well-stocked garden and patio area, and step into the bright and welcoming front porch.
With panoramic windows showcasing the vistas of the garden, ease out of boots and wipe down muddy paws before stepping through the French doors and into the large kitchen.
Flooded with light, a large corner window overlooks the garden, adding to the sense of space and seamless connection to the outdoors. Lower and upper cabinetry line the walls, providing plenty of storage space, and ample worktops are ready for the creation of culinary delights.
Take a seat at the breakfast bar on your left and chat to the cook as meals are made in this spacious kitchen where amenities include an oven, hob, and dishwasher. Fill the shelving unit with utensils and gadgets, creating an organised and well-equipped space, where dishes and drinks are prepared, and a welcome introduction is made to Silver Howe.
Turn left into the wide hallway that connects all areas of this extensive home. Neutral décor and scattered sunken spotlights add to the light that pours in from all sides. Turn right, where a curved feature archway leads to a set of inviting French doors. Potentially serving as the formal entrance to the home, there is ample space to add storage and shelving for coats, jackets, and boots.
Retrace your steps and continue through the wide glazed door and prepare to be captivated as you step into the living room.
A room to enjoy in all seasons, stunning floor to ceiling windows showcase the views of the garden, and along with the windows on the opposite wall, the room is filled with natural light to create a wonderful open and airy living space.
During the summer months, slide open the patio door that leads to the garden, to let in the fresh, Lake District air, and seamlessly move between the spaces. An additional door can also be opened out onto the garden. There, an electric canopy is ready to provide shade on warmer days, ensuring comfort can be found inside and out, creating the perfect balance.
Celebrate Christmas with the largest and tallest Christmas tree as you gather friends and loved ones together to enjoy the holidays.
Fill the room with oversized armchairs and sink into sofas as you gaze out onto the garden and spot the wildlife, relaxing in your own private sanctuary. Spend lazy days lost in your favourite book, basking in the light and peace, or invite friends over to share the space.
A fantastic family room, flexible and adaptable to whatever your needs, ready to create those cherished moments and memories.
Retrace your steps out into the hallway, turn left through the square cased opening, and enter the door to your left. Discover a bathroom, comprising WC, washbasin with fitted storage, and walk-in shower, perfectly situated for freshening up.
A spacious double bedroom resides next door, with large windows looking out over the garden and illuminating the room with natural light. Fitted with wardrobes and shelving, the bedroom is spacious and airy.
Another large bedroom is on the right, with the same beautiful light ambience with views out onto the garden.
Take the next door on your left to discover a corridor. Peep into the fitted storage cupboards on the left, before stepping into a family bathroom. Featuring WC, washbasin, fitted storage and bath, with large windows, it's a well-appointed and light-filled space.
Find a large room next door, where sizeable windows illuminate the space in natural light, creating an inviting and well-lit atmosphere. Let your imagination loose as you conjure up the possibilities. Perfect for a home office, games room, gym, or additional bedroom, the room is flexible and adaptable and holds endless options.
Retrace your steps back into the corridor, and continue into the principal suite. Flooded with light from the window, this spacious double bedroom currently has fitted wardrobes and overhead feature spotlights.
Make your way into the en-suite, comprising a large walk-in shower, heated towel rail, WC, and washbasin with fitted storage, it's the perfect place to start or end your day.
Return to the hallway and take the door on your left, which leads into the garage. Fitted with both power and water connections, it's another space that brims with potential. Use it to store sporting or gardening equipment, keep vehicles safe, or renovate it into a cinema or games room.
Nestled down a quiet cul-de-sac, perfectly positioned between Windermere and Bowness, meet Silver Howe, a secluded home that's filled to the brim with potential and possibilities.
Garden and Grounds
Nestled in mature gardens, hidden away down a quiet cul-de-sac, a private driveway brings you to Silver Howe, where there is room to park up to three cars.
Pull up alongside a large double garage which offers ample storage space. Fitted with both water and power, with shelving and units, keep vehicles, sporting equipment and all garden furniture safe and secure.
Turn your face up to the summer afternoon sunshine, and stroll through the paths amongst the well-stocked gardens, before making your way toward the patio area at the front of the home.
Just beside the kitchen, it's a perfect area to dine alfresco in the summer months. Spend mealtimes enjoying the peaceful oasis and spotting the wildlife, which includes the odd deer or two!
Toward the back of the home, discover a greenhouse and admire the array of lush foliage as you relax and unwind in your own private oasis.
** For more photos and information, download the brochure on desktop. For your own hard copy brochure, or to book a viewing please call the team **
Council Tax Band: F
Tenure: Freehold
Brochures
BrochureCouncil TaxA payment made to your local authority in order to pay for local services like schools, libraries, and refuse collection. The amount you pay depends on the value of the property.Read more about council tax in our glossary page.
Band: F
Silver Howe, Annisgarth Avenue, Windermere, LA23 2HR
NEAREST STATIONS
Distances are straight line measurements from the centre of the postcode- Windermere Station1.0 miles
- Staveley Station3.7 miles
About the agent
Hey,
Nice to 'meet' you! We're Sam Ashdown and Phil Jones, founders of AshdownJones - a bespoke estate agency specialising in selling unique homes in The Lake District and The Dales.
We love a challenge...
Over the last eighteen years we have helped sell over 1000 unique and special homes, all with their very own story to tell, all with their unique challenges.
Our distinctive property marketing services are not right for every home, but tho
Notes
Staying secure when looking for property
Ensure you're up to date with our latest advice on how to avoid fraud or scams when looking for property online.
Visit our security centre to find out moreDisclaimer - Property reference RS0665. The information displayed about this property comprises a property advertisement. Rightmove.co.uk makes no warranty as to the accuracy or completeness of the advertisement or any linked or associated information, and Rightmove has no control over the content. This property advertisement does not constitute property particulars. The information is provided and maintained by AshdownJones, The Lakes. Please contact the selling agent or developer directly to obtain any information which may be available under the terms of The Energy Performance of Buildings (Certificates and Inspections) (England and Wales) Regulations 2007 or the Home Report if in relation to a residential property in Scotland.
*This is the average speed from the provider with the fastest broadband package available at this postcode. The average speed displayed is based on the download speeds of at least 50% of customers at peak time (8pm to 10pm). Fibre/cable services at the postcode are subject to availability and may differ between properties within a postcode. Speeds can be affected by a range of technical and environmental factors. The speed at the property may be lower than that listed above. You can check the estimated speed and confirm availability to a property prior to purchasing on the broadband provider's website. Providers may increase charges. The information is provided and maintained by Decision Technologies Limited.
**This is indicative only and based on a 2-person household with multiple devices and simultaneous usage. Broadband performance is affected by multiple factors including number of occupants and devices, simultaneous usage, router range etc. For more information speak to your broadband provider.
Map data ©OpenStreetMap contributors.




