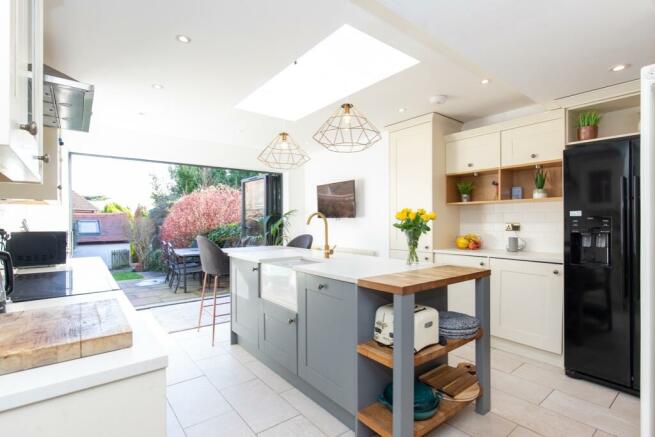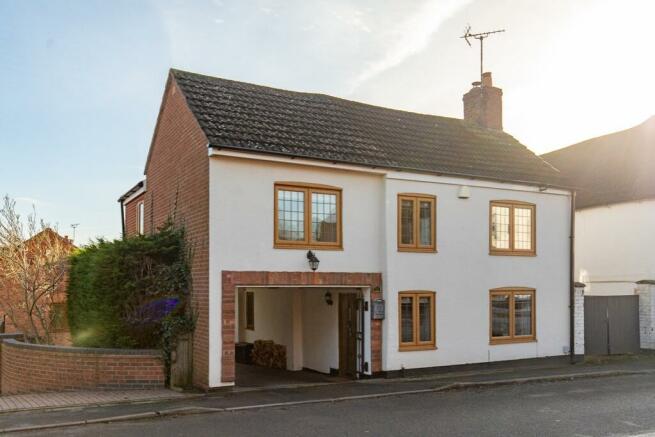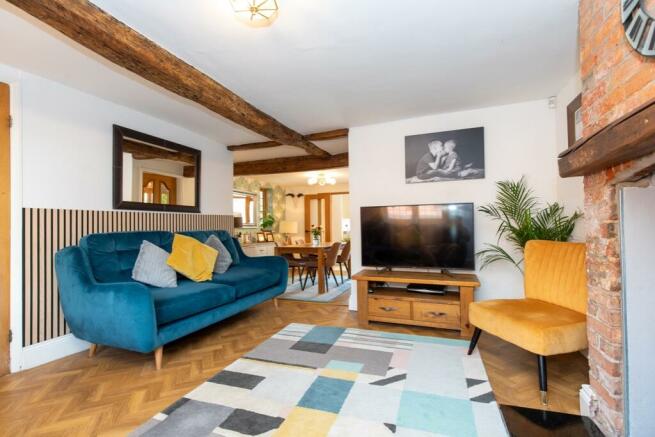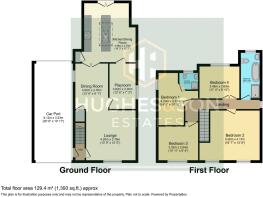Leicester Road, CV7

- PROPERTY TYPE
Detached
- BEDROOMS
4
- BATHROOMS
2
- SIZE
1,367 sq ft
127 sq m
- TENUREDescribes how you own a property. There are different types of tenure - freehold, leasehold, and commonhold.Read more about tenure in our glossary page.
Freehold
Key features
- 4 BEDROOM DETACHED HOUSE
- REAR LAWNED GARDEN AREAS
- DETACHED OFFICE WITH COURT YARD
- BLOCK PAVED OFF ROAD PARKING
- GAS CENTRAL HEATING THROUGHOUT
- UPVC DOUBLE GLAZED WINDOWS & DOORS
Description
FRONT APPROACH - THE ATTRACTIVE DETACHED FOUR BEDROOM COTTAGE IS SET WITHIN A SELECTION OF IMPRESSIVE INDIVIDUAL PROPERTIES IN THE CHARACTERISTIC VILLAGE OF SHILTON.
CARPORT ENTRANCE: WROUGHT IRON GATES OPEN UP TO AN UNER-COVERED BLOCK PAVED DRIVEWAY WITH CONVENIENT VEHICLE PARKING AREA ATTACHED, access entrance to the main front door entrance, rear pedestrian gate for access to patio/kitchen, gardens and office, storage area for the in-house log burner and household bins, external lighting throughout.
*GROUND FLOOR
MAIN ENTRANCE DOOR: - Attractive solid wooden door with a glazed feature panel leads into the cloak/lobby area of the property, staircase to the right hand side, window to the left, radiator, broadband-gas-electric metres, further wooden/glazed door leads into the front lounge room.
LOUNGE: A comfortable spacious main lounge area displaying an exposed feature brick chimney breast with oak over mantle and cast iron log burner set on a black granite hearth, alcoves to either side, original exposed oak beams and parquet vinyl flooring. A very pleasant open view through to the dining room, kitchen and fore garden.
DINING AREA: Separate dining area with glazed feature doors into the stunning kitchen, full hight storage cupboard, window, radiator, electric, parquet flooring, access door into snug room.
SNUG: Cosy tv/games room, window, radiator, electric points, access door out to the kitchen/dining rooms.
KITCHEN: A STUNNING WOW FACTOR KITCHEN with sky light lantern and bifold sliding doors across the full width of the kitchen with views of the patio and fore garden: A fabulous fitted kitchen with base and wall units, a large functional spacious central island unit equipped with modern appliances and breakfast bar/eating area. Gas burner STOVE agar style cooker and over head extractor fan, larder cupboard, tiled flooring.
EXTERNAL GARDENS - x3 AREAS
PATIO AREA/ FORE GARDEN (area 1): Cotswold Stone patio area off from the kitchen sliding patio doors and pathway down the lawned fore garden to the picket gate, trees and shrubs either side with secured wood panelled fencing. Steps leading to the detached office area.
GARDEN OFFICE (area 2): An original brick built studio with tiled pitched roof with skylight converted into a modern functional office with window, electric points, double doors out to paved court yard area surrounded by trees and shrubs.
REAR GARDEN (area 3): Decked entertaining area with wooden garden summer room/ secure lawned garden area with trees, hedges and views of the country side.
*FIRST FLOOR OF THE PROPERTY: Accessed from the hall/lobby area to a wider than average staircase with handrail lead you upwards to the landing area.
LANDING AREA with window and access to all 4 bedrooms, carpeted throughout and 1 bathroom/1 en-suite.
BEDROOM 2: Master Suite queen size bedroom with two windows overlooking the front of the property, dressing area, tv - radiator, electric points.
BEDROOM 3: Double bedroom with window to the front, radiator, electric points.
BEDROOM 1: Double bedroom with en-suite shower cubicle with electric shower, hand basin, vanity unit and wc. Double aspect windows overlooking to the side and rear, radiator, electric points.
BEDROOM 4: Double bedroom, window overlooking the rear of the property, radiator, electric points.
BATHROOM: A 4 piece traditional style bathroom suite - roll top bath tub on claw feet, tiled corner shower cubicle with electric shower unit, wash hand basin pedestal, wc, decorative wood panelling, window overlooking the rear of the property, radiator, electric.
TENURE: FREEHOLD
CONDITION: EXCELLENT
COVENTRY CITY COUNCIL BOROUGH: C/TAX: BAND D - £2009 annum
EPC RATING: C
MAINS SERVICES: GAS, ELECTRIC, WATER, BROADBAND CONNECTIONS
IF YOU WOULD LIKE TO ARRANGE A VIEWING OF THIS PROPERTY PLEASE CONTACT US AT OUR OFFICE - "HUGHES AND SON ESTATES" LOCATED AT;
4 NEW UNION STREET
COVENTRY CITY CENTRE
CV1 2HN
T:
E:
*PLEASE NOTE:
BEFORE WE CAN SUBMIT YOUR OFFER TO OUR CLIENTS WE REQUIRE PROOF OF THE FOLLOWING;
*Proof of MIP/ Supporting funds and chain details - Selling Agent if applicable
*Mortgage Broker/ Lenders details
*Photo ID
*ANTI- MONEY LAUNDERING: We are required by law to ask for ID prior to instructing a sale.
HUGHES AND SON ESTATES ENDEVOUR TO DESCRIBE THE PROPERTY FOR SALE AS ACCURATELY AS POSSIBLE, ROOM DIMENSION ARE FOR GUIDE PURPOSES ONLY.
- COUNCIL TAXA payment made to your local authority in order to pay for local services like schools, libraries, and refuse collection. The amount you pay depends on the value of the property.Read more about council Tax in our glossary page.
- Ask agent
- PARKINGDetails of how and where vehicles can be parked, and any associated costs.Read more about parking in our glossary page.
- Private,Driveway,Gated,Off street
- GARDENA property has access to an outdoor space, which could be private or shared.
- Patio,Private garden
- ACCESSIBILITYHow a property has been adapted to meet the needs of vulnerable or disabled individuals.Read more about accessibility in our glossary page.
- Ask agent
Leicester Road, CV7
NEAREST STATIONS
Distances are straight line measurements from the centre of the postcode- Bedworth Station3.1 miles
- Coventry Arena Station3.9 miles
- Nuneaton Station5.4 miles
About the agent
A name you can trust!
We are a traditional sales and lettings agency who put real value into a handshake.
We appreciate and provide integrity and punctuality and do not try to up-sell you tools we need to do our job
Industry affiliations

Notes
Staying secure when looking for property
Ensure you're up to date with our latest advice on how to avoid fraud or scams when looking for property online.
Visit our security centre to find out moreDisclaimer - Property reference leicesterroad. The information displayed about this property comprises a property advertisement. Rightmove.co.uk makes no warranty as to the accuracy or completeness of the advertisement or any linked or associated information, and Rightmove has no control over the content. This property advertisement does not constitute property particulars. The information is provided and maintained by Hughes and Son Estates, Coventry. Please contact the selling agent or developer directly to obtain any information which may be available under the terms of The Energy Performance of Buildings (Certificates and Inspections) (England and Wales) Regulations 2007 or the Home Report if in relation to a residential property in Scotland.
*This is the average speed from the provider with the fastest broadband package available at this postcode. The average speed displayed is based on the download speeds of at least 50% of customers at peak time (8pm to 10pm). Fibre/cable services at the postcode are subject to availability and may differ between properties within a postcode. Speeds can be affected by a range of technical and environmental factors. The speed at the property may be lower than that listed above. You can check the estimated speed and confirm availability to a property prior to purchasing on the broadband provider's website. Providers may increase charges. The information is provided and maintained by Decision Technologies Limited. **This is indicative only and based on a 2-person household with multiple devices and simultaneous usage. Broadband performance is affected by multiple factors including number of occupants and devices, simultaneous usage, router range etc. For more information speak to your broadband provider.
Map data ©OpenStreetMap contributors.




