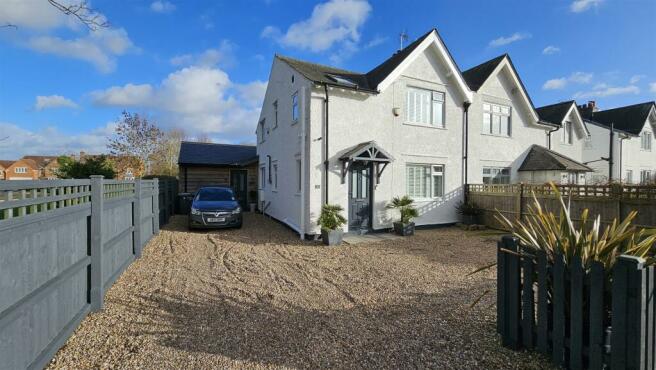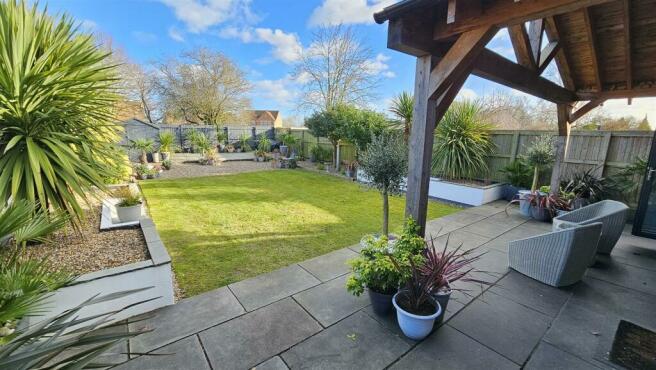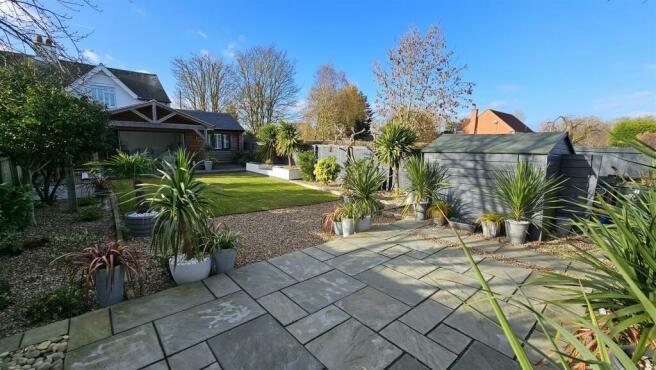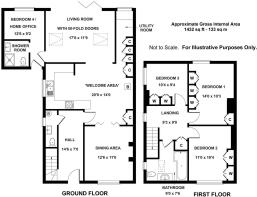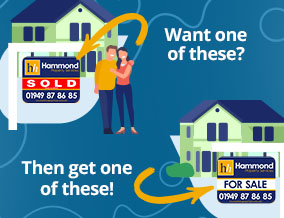
Henson Lane, Upper Saxondale

- PROPERTY TYPE
Semi-Detached
- BEDROOMS
4
- BATHROOMS
2
- SIZE
Ask agent
- TENUREDescribes how you own a property. There are different types of tenure - freehold, leasehold, and commonhold.Read more about tenure in our glossary page.
Freehold
Description
A spacious and gravelled area to the front provides plenty of parking for the growing family and gives access to an attractive hallway which leads to the open plan living / dining kitchen areas, consisting a separate reception room to the rear overlooking the extensive and private landscaped gardens via the bi-folding doors, a large dining room to the front, fabulous kitchen, a further ground floor bedroom (OR the ideal Home Office) with en-suite shower room (this area has its own access door from the front elevation) and there is a separate utility room and ground floor cloakroom.
The spacious room to the rear deserves special mention as it enjoys a vaulted ceiling and the bi-fold doors ensure an overwhelming feeling of space, space and more space as, once drawn back, the spacious patio and gardens 'leap into the house' - perfect for those who enjoy the relaxing sound of bird song and very little else! Concealed wiring for the wall-mounted TV and space for a sound-bar allow for the creation of a wonderful and relaxing haven.
The quality of finish and presentation throughout is exceptional and will allow the lucky buyer to walk in, put their furniture down and do nothing. Lovingly created over many years with plenty of thought to 'get it right'... arrange your viewing now!
The immaculately presented first floor accommodation matches the quality of the ground floor… a spacious landing area gives access to 3 ‘chunky’ double bedrooms (ideal for the growing family), and a Boutique Hotel quality Bathroom.
Shutters have been fitted throughout Hope Cottage which certainly add to the feeling of quality and thoughtful design & finish.
The gardens are a sheer delight. Completely landscaped with the thought of easy maintenance to both front and rear, there is a private & covered patio and raised seating area. Well established and raised borders with mature shrubs and plantings, outdoor power points, outside tap and mood lighting within the gardens, So, whether it is the afternoon cup of tea and cake… or the final drop from a bottle of Merlot… you and your family (and numerous friends) will enjoy the relaxing view across the rear garden.
Upper Saxondale is close to the village of Radcliffe on Trent with its excellent amenities and schools as well as train services. It is surrounded by parkland and quiet country walks with three tennis courts, clubhouse, bowling and games area.
Shopping and schooling for all age groups also exist in the nearby Market Town of Bingham. Leisure facilities are also available in Bingham and endless hours of leisurely walks can be enjoyed around the villages in the Vale of Belvoir as well as the enjoyment of the numerous local hostelries!
Composite and double glazed entrance door into the
Hallway - 4.42m x 2.13m (14'6 x 7'0) - ...the perfect first impression of the quality to follow! A double glazed side window with shutters. Central heating radiator and panelled walls. Wood effect flooring. A SMART NEST thermostat operates the Boiler which can be controlled via the NEST App.
Cloakroom - with a 2 piece suite comprising a low flush W.C., wall mounted wash basin and a recently installed Viessmann gas fired condensing boiler and a double glazed window.
'Welcome' Area - 6.10m x 4.27m (20'0 x 14'0) - Designed with entertaining and welcoming family & friends in mind, with a central breakfast / sitting area and a log burner to ensure a genuinely warm welcome for all family and friends! Plenty of storage is provided by the two original cupboards either side of the feature fireplace.
Kitchen Area - To the kitchen area is a deep Belfast-style double sink unit with mixer tap. Bosch four ring gas hob with Bosch electric oven under and a Bosch extractor hood over. Space for tall fridge freezer within the Welcome Area. Integrated dishwasher and washing machine. Double glazed window overlooking the side garden with shutters fitted.
Dining Area To The Front - 3.81m x 3.35m (12'6 x 11'0) - with a central heating radiator and a double glazed window overlooking the front garden. Shutters have also been fitted and a feature fireplace recessed is flanked on both sides by cupboards providing useful storage.
Living Room With Bi-Fold Doors - 5.33m x 3.58m (17'6 x 11'9) - The room that everyone is looking for! This room deserves special mention as it enjoys a vaulted ceiling and the bi-fold doors ensure an overwhelming feeling of space, space and more space as, once drawn back, the spacious patio and gardens 'leap into the house' - perfect for those who enjoy the relaxing sound of bird song and very little else!
Concealed wiring for the wall-mounted TV and space for a sound-bar allow for the creation of a wonderful and relaxing haven.
Lobby / Hallway - accessed from both the Living Room and the front via, a secondary composite door.
Bedroom 4 / Home Office - 3.81m x 2.79m (12'6 x 9'2) - with a central heating radiator and a double glazed window overlooking the rear garden. Shutters have also been fitted as well as a central heating radiator. Perfect as a Home Office or Guest Bedroom enjoying the adjacent en-suite facilities and separate entrance to the front.
En-Suite Shower Room - with a 3 piece suite comprising a glazed shower enclosure, wash basin with block tap and cupboard under and a low flush W.C. Chrome central heating towel radiator. Complementary tiling to the shower and floor.
Spacious Landing - with a double glazed window overlooking the side garden and open area.
Bedroom 1 - 4.27m x 3.12m (14'0 x 10'3) - with a central heating radiator and a double glazed window overlooking the rear garden. Shutters have also been fitted as well as plenty of wardrobes and cupboards to ensure a wealth of storage space.
Bedroom 3 - 3.15m x 2.84m (10'4 x 9'4) - with a central heating radiator and a double glazed window overlooking the side. Shutters have also been fitted as well as double wardrobes.
Bedroom 2 - 3.35m x 3.15m (11'0 x 10'4) - with a central heating radiator and a double glazed window overlooking the front garden. Shutters have also been fitted as well as plenty of wardrobes.
'Boutique Hotel' Bathroom - 2.74m x 2.29m (9'0 x 7'6) - with a 3 piece suite comprising 'P' shaped panelled bath with shower over (rainwater & handset) with an angled screen, circular wash basin with block tap and drawer under and a low flush W.C. Central heating radiator. Complementary tiling and a double glazed velux window. A beautiful room.
Outside - Front - A spacious and gravelled area to the front provides plenty of parking for the growing family and gives access to both the front door as well as a door to the side hallway and Home Office or Bedroom for an independent relative. Usefully, an outside tap has been fitted.
Outside - Rear - The gardens are a sheer delight. Completely landscaped with the thought of easy maintenance to both front and rear, there is a private & covered patio and raised seating area. Well established and raised borders with mature shrubs and plantings, outdoor power points, outside tap and mood lighting within the gardens, which also includes mains LED Flood lighting both to the rear garden and the front driveway. An access gate within the fencing provides access to the large recreational grass field area with numerous trees providing shade.
.
Outside - Rear - At the head of the fully enclosed garden is the ideal sun-trap area which has been landscaped with both ease of maintenance and view from the Living Area in mind. Planters and shrubs provide both colour and texture. So, whether it is the afternoon cup of tea and cake… or the final drop from a bottle of Merlot… you and your family (and numerous friends) will enjoy the relaxing view across the rear garden from either direction as the sun moves across the sky.
Brochures
Henson Lane, Upper SaxondaleBrochureCouncil TaxA payment made to your local authority in order to pay for local services like schools, libraries, and refuse collection. The amount you pay depends on the value of the property.Read more about council tax in our glossary page.
Band: C
Henson Lane, Upper Saxondale
NEAREST STATIONS
Distances are straight line measurements from the centre of the postcode- Radcliffe (Notts) Station1.5 miles
- Bingham Station2.1 miles
- Netherfield Station2.9 miles
About the agent
Welcome to HAMMOND Property Services - the friendly and local estate agent covering The Market Town of Bingham and the South East villages of Nottingham through the Office within Bingham Market Place.
Established since 1988, the company specialises in property sales & lettings and has grown to be one of the most respected independent agents in the areas covered. This has been achieved through superior customer service, the most experienced local knowledge, a dedicated team willing to ta
Industry affiliations

Notes
Staying secure when looking for property
Ensure you're up to date with our latest advice on how to avoid fraud or scams when looking for property online.
Visit our security centre to find out moreDisclaimer - Property reference 32870451. The information displayed about this property comprises a property advertisement. Rightmove.co.uk makes no warranty as to the accuracy or completeness of the advertisement or any linked or associated information, and Rightmove has no control over the content. This property advertisement does not constitute property particulars. The information is provided and maintained by HAMMOND Property Services, Bingham. Please contact the selling agent or developer directly to obtain any information which may be available under the terms of The Energy Performance of Buildings (Certificates and Inspections) (England and Wales) Regulations 2007 or the Home Report if in relation to a residential property in Scotland.
*This is the average speed from the provider with the fastest broadband package available at this postcode. The average speed displayed is based on the download speeds of at least 50% of customers at peak time (8pm to 10pm). Fibre/cable services at the postcode are subject to availability and may differ between properties within a postcode. Speeds can be affected by a range of technical and environmental factors. The speed at the property may be lower than that listed above. You can check the estimated speed and confirm availability to a property prior to purchasing on the broadband provider's website. Providers may increase charges. The information is provided and maintained by Decision Technologies Limited.
**This is indicative only and based on a 2-person household with multiple devices and simultaneous usage. Broadband performance is affected by multiple factors including number of occupants and devices, simultaneous usage, router range etc. For more information speak to your broadband provider.
Map data ©OpenStreetMap contributors.
