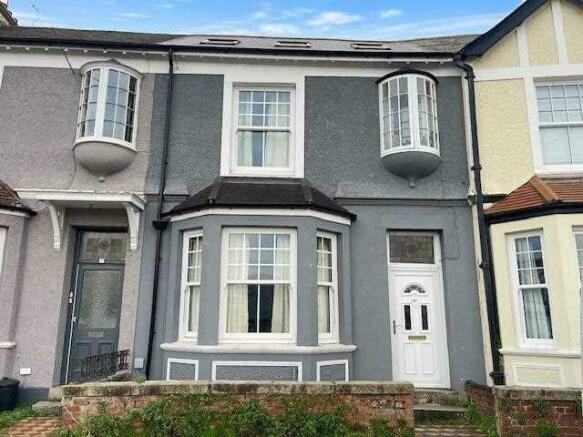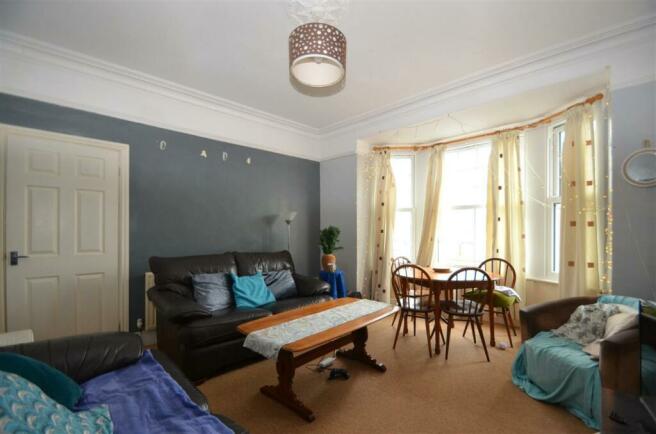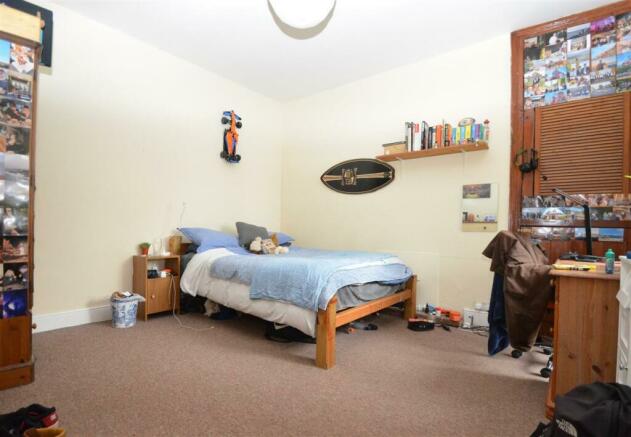
Falmouth

- PROPERTY TYPE
Terraced
- BEDROOMS
4
- BATHROOMS
2
- SIZE
Ask agent
- TENUREDescribes how you own a property. There are different types of tenure - freehold, leasehold, and commonhold.Read more about tenure in our glossary page.
Freehold
Key features
- A traditional terraced town house
- Set in a great location near the town
- Ideal as a home or investment
- Currently let to students until June 2024
- Four letting rooms (including one ground floor)
- UPVC double glazing, gas central heating
- Sitting room, kitchen, rear courtyard
- Modern bathroom/wc, separate shower room/wc
- Unrestricted parking outside, near the station
- Currently achieving £22,000 per annum, rising if re-let to £23-£24,000
Description
The property has been successfully let to students for some years now and is currently home to four tenants who provide a return of £22,000 for this academic year until June 2024 and due to rise (if re-let again) to a new level of £23-£24,000 per annum after taking advice from the local letting industry.
The property has pleasing single fronted elevations which have recently been redecorated and a new roof with Velux skylight windows which could, with the relevant planning permission and building regulations provide another bedroom in the attic.
Our clients have owned the house for over 25 years and during that time, it has and continues to be a successful student letting property for youngsters studying at local educational facilities. The purpose of coming to the market early allows us the chance to sell the house as a private home when the current tenancy finishes on the 30th June 2024 or it may become a useful addition to an investors property portfolio.
As you would expect, the house has gas central heating by radiators, UPVC double glazed windows and doors (where stated), a current domestic electrical installation condition report, a gas safety record to pass onto the new owners and a current EPC rating of D which expires in July 2025.
The well planned accommodation currently works perfectly well for the tenants and will also perform the same function for someone looking to live here as a private residence. The front door takes you into am extrance vestibule and through a lovely stripped pine door into the reception hall and from here you will see the sitting room, dining room (which is currently used as a fourth bedroom) and a kitchen. A turning staircase from the reception hall leads to a mezzanine level which has a full bathroom/wc combined and a separate shower room/wc and closed storage areas on the landing. A staircase continues to the first floor and here there are two double bedrooms and a single bedroom. At the rear of the property there is a courtyard which enjoys a sunny aspect and this can be approached via a pedestrian gate and service lane at the rear. As we have already mentioned, there is unrestricted parking outside on a first come, first served basis and a couple of large car parks opposite.
As our clients sole agents, we strongly recommend an immediate viewing to see this delightful property.
Why not call for an appointment to view today?
THE ACCOMMODATION COMPRISES:
UPVC double glazed front door with leaded light inserts and stained glass fanlight over leading to:
ENTRANCE VESTIBULE
With electric consumer box, quarry tiled flooring, stripped pine and stained glass internal door to:
RECEPTION HALL
Stripped pine flooring, staircase to the first floor, radiator, under stairs storage.
SITTING ROOM 4.57m (15'0") x 3.96m (13'0")
measured into bay and plus recesses.
Having an angular bay and double glazed windows overlooking the front aspect, a focal point fireplace, picture rail, coved cornicing and centre rose, high skirting boards, radiator, six-panelled internal door.
DINING ROOM 3.81m (12'6") x 3.78m (12'5")
Currently used as a ground floor bedroom and having a large UPVC double glazed window overlooking the rear aspect, louvre doored cupboard housing a Worcester gas central heating boiler, radiator, six-panelled internal door.
KITCHEN 3.45m (11'4") x 3.05m (10'0")
Equipped with a range of pine fronted wall and base units, roll top work surfaces and ceramic tiling over, single drainer stainless steel sink unit with chrome easy-on mixer tap over, electric cooker panel, plumbing for washing machine, space for tallboy refrigerator/freezer, strip light, radiator, pine shelving, ceramic tiled flooring, dual aspect with UPVC double glazed window overlooking the rear yard, double glazed casement door to the side and window alongside.
TURNING STAIRCASE FROM HALL TO MEZZANINE LANDING
Storage cupboards either side.
SHOWER ROOM 1.90m (6'3") x 1.90m (6'3")
With a white suite comprising; corner fully tiled shower cubicle, Mira electric shower and curved screening, 3/4 tiled walls, ladder style heated towel rail, vinyl flooring, double glazed window to the rear.
BATHROOM
With a white suite comprising; panelled bath with chrome hot and cold taps, pedestal wash basin with hot and cold taps, low flush wc, ceramic tiled flooring, radiator, extractor fan, partly tiled walls.
CONTINUING STAIRCASE FROM MEZZANINE TO FIRST FLOOR LANDING
Access to loft space which has recently had a new roof and has Velux skylight windows making this eminently suitable for a potential roof conversion (subject to the normal planning permission and building regulations).
BEDROOM ONE 4.04m (13'3") x 3.84m (12'7")
Having a double glazed window overlooking the rear, radiator, fitted carpet.
BEDROOM TWO 3.66m (12'0") x 2.74m (9'0")
plus door recess.
Having a large double glazed window with a pleasant outlook to the front, radiator, alcove bookshelves either side of the closed fireplace.
BEDROOM THREE 2.62m (8'7") x 2.39m (7'10")
Having a recessed multi-paned Orial bay window and UPVC double glazed screening overlooking the front aspect, radiator.
OUTSIDE
REAR COURTYARD
There is an L-shaped courtyard at the back of the property with concrete surface, raised flowerbeds and a pedestrian gate to a service lane running behind the terrace.
AGENTS NOTE
The property is currently let to four students until the end of the a academic year in June 2024. The property is producing an annual rent of £22,000 which covers 11 months. If the property is re-let to students for the new academic year 2024-2025 the rent will be set at a higher rate of £23-24,000.
SERVICES
Mains drainage, water, electricity and gas.
COUNCIL TAX
Band C.
Brochures
Full DetailsCouncil TaxA payment made to your local authority in order to pay for local services like schools, libraries, and refuse collection. The amount you pay depends on the value of the property.Read more about council tax in our glossary page.
Ask agent
Falmouth
NEAREST STATIONS
Distances are straight line measurements from the centre of the postcode- Falmouth Town Station0.2 miles
- Falmouth Docks Station0.3 miles
- Penmere Station1.0 miles
About the agent
KIMBERLEY'S is totally independent and is owned by the local resident Sole Principal, Steve Kimberley MNAEA. Unlike many of our competitors, our priority is selling your property with less emphasis placed on mortgages and insurance products.
Kimberley's are licensed members of NAEA (National Association of Estate Agents) with our staff being comprehensively trained industry professionals. We are members of the Property Ombudsman scheme so you know that by choosing a
Industry affiliations


Notes
Staying secure when looking for property
Ensure you're up to date with our latest advice on how to avoid fraud or scams when looking for property online.
Visit our security centre to find out moreDisclaimer - Property reference KIM1SK6934. The information displayed about this property comprises a property advertisement. Rightmove.co.uk makes no warranty as to the accuracy or completeness of the advertisement or any linked or associated information, and Rightmove has no control over the content. This property advertisement does not constitute property particulars. The information is provided and maintained by Kimberley's Independent Estate Agents, Falmouth. Please contact the selling agent or developer directly to obtain any information which may be available under the terms of The Energy Performance of Buildings (Certificates and Inspections) (England and Wales) Regulations 2007 or the Home Report if in relation to a residential property in Scotland.
*This is the average speed from the provider with the fastest broadband package available at this postcode. The average speed displayed is based on the download speeds of at least 50% of customers at peak time (8pm to 10pm). Fibre/cable services at the postcode are subject to availability and may differ between properties within a postcode. Speeds can be affected by a range of technical and environmental factors. The speed at the property may be lower than that listed above. You can check the estimated speed and confirm availability to a property prior to purchasing on the broadband provider's website. Providers may increase charges. The information is provided and maintained by Decision Technologies Limited. **This is indicative only and based on a 2-person household with multiple devices and simultaneous usage. Broadband performance is affected by multiple factors including number of occupants and devices, simultaneous usage, router range etc. For more information speak to your broadband provider.
Map data ©OpenStreetMap contributors.




