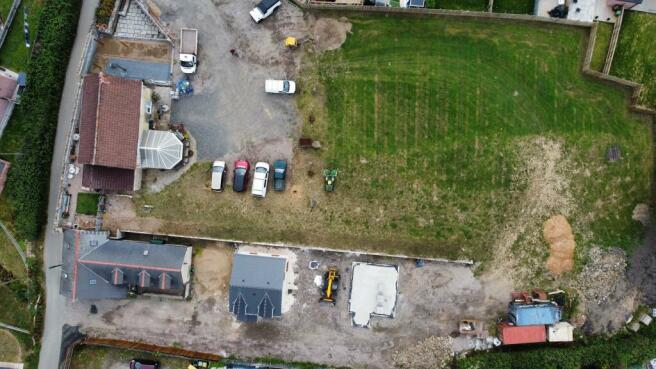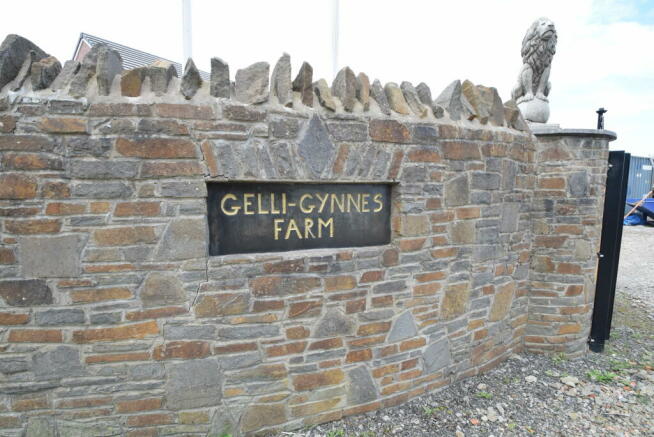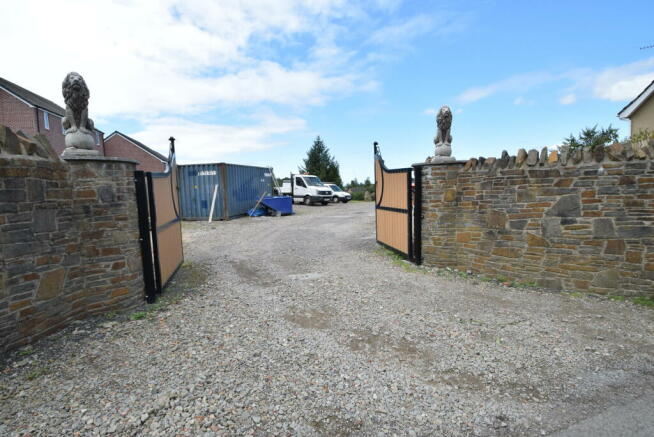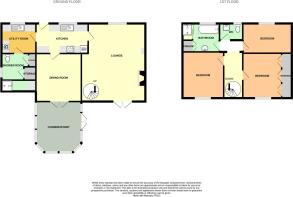
Oakdale, Blackwood, Caerphilly, NP12

- SIZE
Ask agent
- TENUREDescribes how you own a property. There are different types of tenure - freehold, leasehold, and commonhold.Read more about tenure in our glossary page.
Ask agent
Key features
- FARMHOUSE WITH APPROXIMATELY AN ACRE OF LAND AND SEPARATE ACCESS
- CONVERTED TWO BEDROOM SEMI DETACHED BARN
- THREE BEDROOM SEMI DETACHED COTTAGE
- THREE BEDROOM DETACHED COTTAGE (PART CONSTRUCTED)
- FOUNDATIONS FOR THREE BEDROOM DETACHED COTTAGE
- MUST BE VIEWED TO FULLY APPRECIATE
Description
Gelli Gynnes Farmhouse
The Farmhouse is approached via a lane with double bespoke gates leading to ample off road parking and natural stone rebuilt walls surround the Farmhouse. At the front block paved patio area and lawn, access to both elevations to the rear garden. At the rear of the Farmhouse there is approximately an acre of land principally laid to lawn with planning permission for a double garage. Gravel parking court, Newly constructed large enclosed patio with block paving.
Entrance/kitchen
4.37m x 2.44m
Composite door.
Kitchen
Floor and wall units, incorporating one and a half sink and drainer, four ring electric hob, double electric oven and grill, display cabinet, integrated dishwasher, space for fridge/freezer, tiled floor and splashbacks, double glazed window to front.
Utility Room
2.8m x 2.5m
Stainless steel sink and drainer, wall mounted Worcester gas boiler, plumbing for washing machine, loft access hatch, tiled floor, fully tiled walls, wall and floor cupboards, obscured double glazed window to front.
Shower Room
3.07m x 1.63m
Clad ceiling, double shower cubicle with electric shower, low level w/c, part clad and part tiled walls, radiator, sauna cubicle, built in cupboard and obscured double glazed window.
Dining Room
4.01m max x 3.68m - Laminated flooring, radiator, coved ceiling, double glazed Georgian style double doors to:-
Conservatory
4.83m x 4.37m
Apex roof, radiator, double glazed windows to three elevations, cladding to one wall, tiled floor, double glazed French doors to side.
Lounge
6.25m x 5.7m
Parquet flooring, electric fire, radiator, spiral staircase to first floor, cellar door, double glazed French doors to rear, double glazed window to front.
First Floor L Shaped Landing
5.2m x 1.65m
Loft access hatch, circular window to rear.
Bedroom One
3.9m x 3.56m
Coved ceiling, radiator, double glazed window to rear.
Bedroom Two
4.01m x 2.41m
Coved ceiling, radiator, double glazed window to front.
Bedroom Three
3.96m x 3.3m
Laminated flooring, fitted wardrobes to one wall, coved ceiling, double glazed window to rear.
Bathroom
3.02m x 2.16m
Panelled bath, pedestal wash hand basin, double shower cubicle with plumbed in shower, built in cupboard, double glazed window.
Wc
Low level w/c, vanity unit with wash hand basin, brick bond tiles, radiator, tiled floor, obscured double glazed window.
The Barn
A refurbished two bedroom semi detached Barn with courtyard and electric central heating.
Kitchen/Dining Room
4.14m x 3.68m
Stable door and double glazed window to front. Modern floor and wall units, porcelain sink and drainer, space for Range cooker and fridge, tiled floor, beams to ceiling, brick bond tiled splashbacks.
Lounge
4.24mmax x 3.56m - Tiled floor, log burner, double glazed window to side and front. Staircase to first floor.
First Floor Landing
Clad walls and ceiling, double glazed Velux window.
Bedroom One
3.45m x 3.25m
Cladded walls and ceiling, double glazed window to front and Velux window to front, loft access hatch, built in cupboard, electric heater.
Bedroom Two
4.01m x 2.24m
Clad walls and ceiling, double glazed Velux window to front.
Bathroom
Panelled bath with electric shower, low level wc, vanity unit with wash hand basin, towel rail, brick bond splashbacks to bath area, tiled floor, double glazed Velux window to rear.
Cottage One
A refurbished three bedroom cottage very well presented, tandem parking and courtyard.
Entrance/Kitchen
4.78m x 4.65m
Floor and wall unit incorporating stainless steel sink and drainer, space for fridge and cooker, filter hood, space for tumble dryer, tiled floor and tiled mosaic tiled splashbacks, radiator, double glazed window to front, stable door, double doors to lounge.
Bathroom
2.67m x 2.13m
Panelled bath, low level Wc, porcelain wash hand basin, tiled walls and floor, coved ceiling, obscured double glazed window to side, towel rail.
Lounge
5.87m x 4.65m
Double radiator, two single radiators, double glazed French doors to front, staircase to first floor.
First Floor Landing
Balustrade, Velux double glazed window to rear.
Bedroom One
4.88m max x 4.67m - Radiator, double glazed window to front, wall cupboards.
Bedroom Two
4.57m max x 3.4m - Double glazed window to front, radiator.
Bedroom Three
3.18m x 2.4m
Radiator, double glazed window to front.
Cottage Two (Part Constructed)
Entrance Porch
Part glazed door.
Entrance Hall
Part glazed door, staircase to first floor.
Lounge
3.96m x 3.96m
Double glazed window to front.
Bathroom
Not fitted.
Kitchen/Dining Room
6.15m x 2.72m
Two double glazed windows to rear, double glazed French doors to side. Not fitted.
First Floor Landing
Double glazed window to front.
Bedroom One
3.96m x 3.35m
Double glazed window to side.
Bedroom Two
3.96m x 3.35m
Double glazed window to front.
Bedroom Three
2.08m x 1.98m
Double glazed window to rear.
Energy performance certificate - ask agent
Council TaxA payment made to your local authority in order to pay for local services like schools, libraries, and refuse collection. The amount you pay depends on the value of the property.Read more about council tax in our glossary page.
Band: TBC
Oakdale, Blackwood, Caerphilly, NP12
NEAREST STATIONS
Distances are straight line measurements from the centre of the postcode- Newbridge Station1.6 miles
- Gilfach Fargoed Station2.3 miles
- Llanhilleth Station2.3 miles
About the agent
David James is a leading Estate Agents, Chartered Surveyors and Planning practice with six branches and a history that reaches all the way back to 1849. We are justifiably proud of our heritage and we believe in delivering an impeccable service with a down to earth and friendly approach. Whether you are looking for your dream home, to sell a property, or need farming, land or development advice, nobody is better placed to help you achieve your goals.
Our expert teams are deeply embedded
Industry affiliations



Notes
Staying secure when looking for property
Ensure you're up to date with our latest advice on how to avoid fraud or scams when looking for property online.
Visit our security centre to find out moreDisclaimer - Property reference CHE220197. The information displayed about this property comprises a property advertisement. Rightmove.co.uk makes no warranty as to the accuracy or completeness of the advertisement or any linked or associated information, and Rightmove has no control over the content. This property advertisement does not constitute property particulars. The information is provided and maintained by David James, Chepstow. Please contact the selling agent or developer directly to obtain any information which may be available under the terms of The Energy Performance of Buildings (Certificates and Inspections) (England and Wales) Regulations 2007 or the Home Report if in relation to a residential property in Scotland.
*This is the average speed from the provider with the fastest broadband package available at this postcode. The average speed displayed is based on the download speeds of at least 50% of customers at peak time (8pm to 10pm). Fibre/cable services at the postcode are subject to availability and may differ between properties within a postcode. Speeds can be affected by a range of technical and environmental factors. The speed at the property may be lower than that listed above. You can check the estimated speed and confirm availability to a property prior to purchasing on the broadband provider's website. Providers may increase charges. The information is provided and maintained by Decision Technologies Limited.
**This is indicative only and based on a 2-person household with multiple devices and simultaneous usage. Broadband performance is affected by multiple factors including number of occupants and devices, simultaneous usage, router range etc. For more information speak to your broadband provider.
Map data ©OpenStreetMap contributors.





