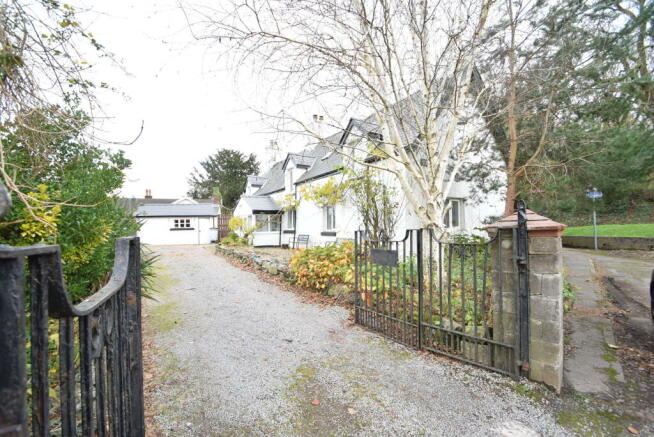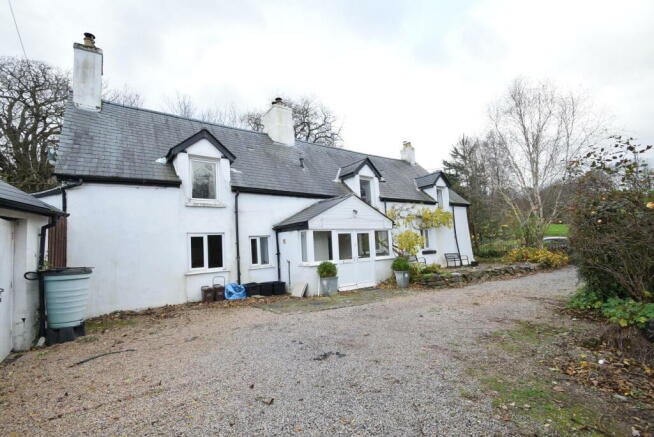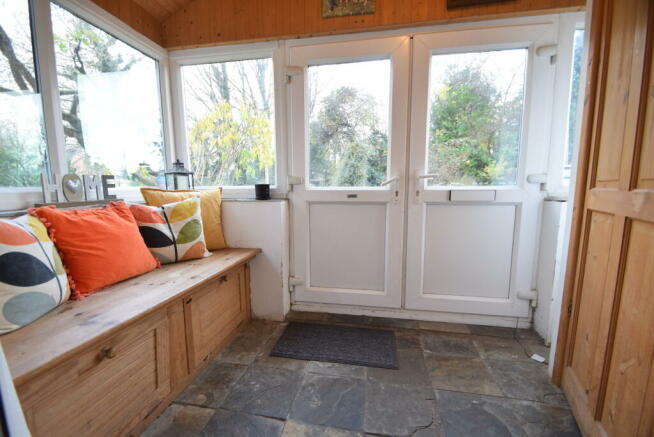
Glanynant, Cwmbran, Torfaen, NP44

- PROPERTY TYPE
Detached
- BEDROOMS
4
- BATHROOMS
2
- SIZE
Ask agent
- TENUREDescribes how you own a property. There are different types of tenure - freehold, leasehold, and commonhold.Read more about tenure in our glossary page.
Ask agent
Key features
- ENTRANCE PORCH
- SPACIOUS LOUNGE WITH INGLENOOK FIREPLACE
- SPACIOUS DINING ROOM WITH INGLENOOK FIREPLACE
- BREAKFAST ROOM AND KITCHEN
- MASTER BEDROOM WITH EN-SUITE
- THREE ADDITIONAL BEDROOMS
- FAMILY BATHROOM
- LARGE GROUNDS AND AMPLE PARKING
- DAIRY CURRENTLY USED AS STORAGE
- VIEWING STRONGLY RECOMMENDED
Description
Entrance Porch
uPVC part glazed door, double glazed windows to three elevations, storage box seat, flagstone floor, clad ceiling, part glazed door to inner hall.
Inner Hall
Oak panelled doors to kitchen and lounge, beams to ceiling, radiator.
Breakfast Room
5.4m x 4.72m
Inglenook stone fireplace with flagstone hearth housing wood burner, flagstone floor, three radiators, beams to ceiling, two double glazed windows to front with window seats, part glazed door to rear and door with staircase to first floor.
Kitchen
3.73m x 3.48m
Handcrafted bespoke wall and floor units, Belfast sink, plumbing for washing machine and dishwasher, space for fridge/freezer, tiled splashbacks and tiled floor, double glazed window to side and rear.
Dining Room
5.1m x 3.8m
Inglenook fireplace with Oak beam and slate hearth housing woodburner, flagstone floor, beams to ceiling, two radiators, double glazed French doors to rear, double glazed window to front and side.
Lounge
5.18m x 4m
Large inglenook fireplace with flagstone hearth and original beam housing woodburner, beams to ceiling, two radiators, double glazed window to front and rear.
First Floor Split Landing
Hardwood staircase, original beams to ceiling, two double glazed windows to rear, two double glazed velux windows, ledge and brace doors to bedrooms and bathroom.
Bedroom One
5.44m x 4.88m
Original beams to ceiling, feature stone wall, radiator, double glazed window to side and front.
En-suite
Contemporary suite comprising walk in shower with multi function shower, floating wash hand basin, low level w/c, fully tiled walls, shelved recess, tiled floor, beams to ceiling, heated towel rail, recessed ceiling lights.
Bedroom Two
3.94m x 3.15m
Feature stone wall, beams to ceiling, radiator, double glazed window to front.
Bedroom Three
3.94m x 2.2m
Feature stone wall, radiator, double glazed window to rear with woodland views.
Bedroom Four
3.05m x 2.51m
Beams to ceiling, built in cupboard housing combination boiler, window seat, radiator, double glazed window to front.
Family Bathroom
Panelled bath with plumbed in shower, low level w/c, pedestal wash hand basin, beams to ceiling, double glazed velux window.
Outside
The farmhouse is approached via double wrought iron gates which lead to level gardens with lawn and mature shrubs, the grounds extend to approximately a third of an acre which surround the farmhouse, There is ample parking facilities and a dairy currently being used as storage.
Brochures
ParticularsEnergy performance certificate - ask agent
Council TaxA payment made to your local authority in order to pay for local services like schools, libraries, and refuse collection. The amount you pay depends on the value of the property.Read more about council tax in our glossary page.
Band: D
Glanynant, Cwmbran, Torfaen, NP44
NEAREST STATIONS
Distances are straight line measurements from the centre of the postcode- Cwmbran Station1.3 miles
- Rogerstone Station3.4 miles
- Risca & Pontymister Station3.5 miles
About the agent
David James is a leading Estate Agents, Chartered Surveyors and Planning practice with six branches and a history that reaches all the way back to 1849. We are justifiably proud of our heritage and we believe in delivering an impeccable service with a down to earth and friendly approach. Whether you are looking for your dream home, to sell a property, or need farming, land or development advice, nobody is better placed to help you achieve your goals.
Our expert teams are deeply embedded
Industry affiliations



Notes
Staying secure when looking for property
Ensure you're up to date with our latest advice on how to avoid fraud or scams when looking for property online.
Visit our security centre to find out moreDisclaimer - Property reference CHE230345. The information displayed about this property comprises a property advertisement. Rightmove.co.uk makes no warranty as to the accuracy or completeness of the advertisement or any linked or associated information, and Rightmove has no control over the content. This property advertisement does not constitute property particulars. The information is provided and maintained by David James, Chepstow. Please contact the selling agent or developer directly to obtain any information which may be available under the terms of The Energy Performance of Buildings (Certificates and Inspections) (England and Wales) Regulations 2007 or the Home Report if in relation to a residential property in Scotland.
*This is the average speed from the provider with the fastest broadband package available at this postcode. The average speed displayed is based on the download speeds of at least 50% of customers at peak time (8pm to 10pm). Fibre/cable services at the postcode are subject to availability and may differ between properties within a postcode. Speeds can be affected by a range of technical and environmental factors. The speed at the property may be lower than that listed above. You can check the estimated speed and confirm availability to a property prior to purchasing on the broadband provider's website. Providers may increase charges. The information is provided and maintained by Decision Technologies Limited.
**This is indicative only and based on a 2-person household with multiple devices and simultaneous usage. Broadband performance is affected by multiple factors including number of occupants and devices, simultaneous usage, router range etc. For more information speak to your broadband provider.
Map data ©OpenStreetMap contributors.




