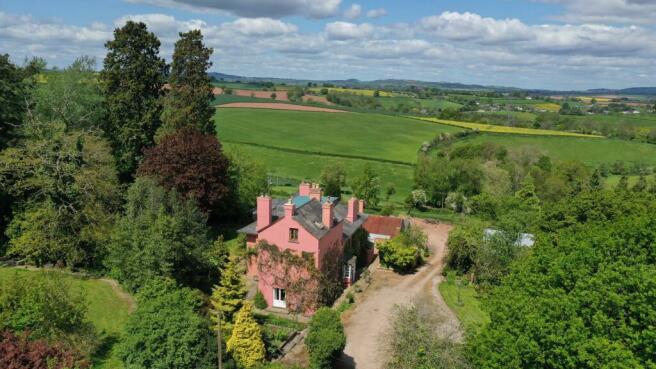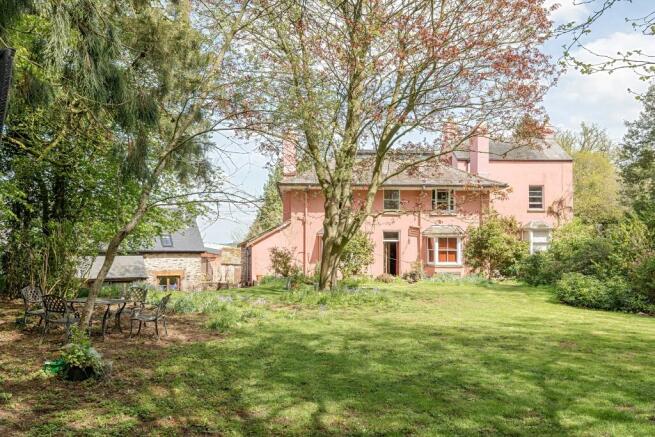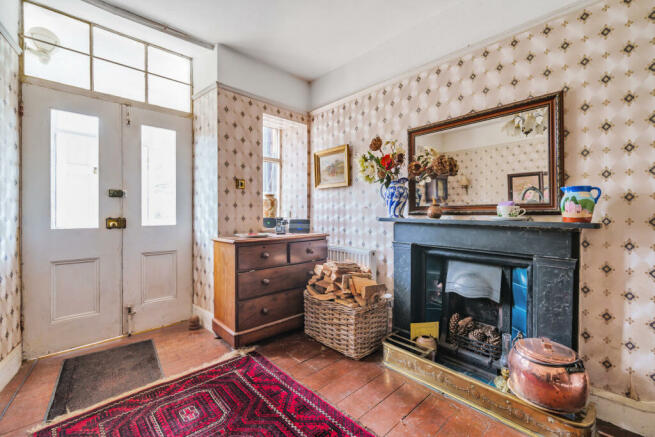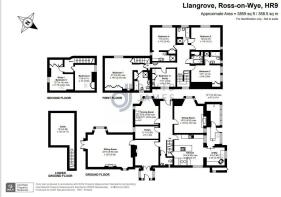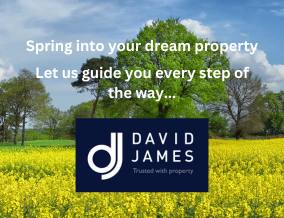
Llangrove, Ross-On-Wye, Herefordshire, HR9

- PROPERTY TYPE
Detached
- BEDROOMS
7
- BATHROOMS
4
- SIZE
Ask agent
- TENUREDescribes how you own a property. There are different types of tenure - freehold, leasehold, and commonhold.Read more about tenure in our glossary page.
Freehold
Key features
- An Impressive Period Property
- With a Wealth of Period Features
- Magnificent Countryside Views
- Set in an Idyllic Rural Location
- Three Reception Rooms and Large Kitchen/Dining Area
- Seven Bedrooms
- Mature Lawned Garden
- Land and Garden Extending to Approximately 4.5 Acres
- With a Private Driveway
- Excellent Access to Road Networks
Description
Situation
Situated in the popular village of Llangrove set amidst beautiful countryside yet within easy reach of Monmouth town to the south and Ross-on-Wye to the north both provide a comprehensive range of amenities, including shops, theatres and sporting opportunities. An excellent choice of schools which enjoy outstanding reputations including Monmouth Comprehensive School and the Haberdashers’ School for Boys and Girls. Llangrove has a well-respected school, active village hall, historic church and lively pub. The property benefits from excellent road links to the nearby village of Whitchurch allows easy access to major road networks and is accessible to Symonds Yat (AONB) which has a wealth of outdoor leisure and water pursuits and exceptional walks along the River Wye.
Ground Floor
A solid wooden door leads into an attractive porch with double doors leading into the RECEPTION HALL with wood board floor and large open fireplace with period surround. The DRAWING ROOM is accessed from the hallway and is an elegant, light and spacious room with a wooden floor, panelled walls and a high ceiling. It benefits from a large bay window overlooking the garden and additional glazed double doors open onto a patio area, all with original wooden shutters. This well-proportioned room also benefits from a recently fitted wood-burning stove set in the original fireplace and surround.
----
A light, spacious inner hallway with a door accessing the garden, leads to the further living areas, a walk-in pantry and downstairs lavatory. The SITTING ROOM has a woodburning stove and a large bay window with wonderful views across the garden and countryside beyond. The DINING ROOM has period features and benefits from a bay window with a view and a woodburning stove. Adjoining the dining room is the KITCHEN with slate flooring, period beams and wooden panelling on the walls.
----
Floor and wall units with a composite worktop incorporate a Miele induction hob with overhead extractor fan. There is also a 90cm Gaggenau oven and an Aga. This room opens into a BACK KITCHEN, with a continuation of the slate flooring and additional floor and wall units and a sink. It also houses the Worcester Boiler. This room benefits from a Velux window and leads into two separate UTILITY ROOMS, with plumbing for a washing machine and tumble drier. There are doors giving access to the patio and garden beyond. The cellar is accessed through a door in the kitchen.
First Floor
The imposing staircase with wood paneling leads up to a spacious FIRST FLOOR LANDING with an inner corridor leading to the MASTER BEDROOM, a light and wonderfully proportioned room with period features including a fireplace with mantelpiece. It also benefits from fitted wardrobes, a large cupboard, and a window with far-reaching views across the garden. A EN SUITE is located next to this room including a bath and separate shower cubicle. Four further double bedrooms including three with ensuite bathrooms are accessed from the main landing. All benefiting from period features and views across the gardens and surrounding countryside. A door from the landing also leads to a second family bathroom.
----
A second staircase off the corridor gives access to two further double bedrooms, one, currently used as a study, benefits from a Velux window, a fitted cupboard and wall shelving. The further bedroom also has a Velux window, a built-in wardrobe and has a ceiling hatch giving access to the attic.
Outside
The property is approached over a long driveway opening to a graveled parking area in front of the house, with well planted landscaped gardens with mature trees to the front and rear. The current owners have encouraged re-wilding in the grounds over the past 20 years, including planting boundary hedges and over 50 specimens of trees and creating a natural, dew pond. The gardens and grounds extend to approximately 4.5 acres.
EPC
Band E
General
Oil central heating Private Drainage
Local Authority
Herefordshire County Council
Rights of Way, Wayleaves and Easements
The property will be sold subject to and with the benefit of all rights of way either public or private, all easements and other rights of way whether referred to or not.
Viewing
Strictly by appointment with the Agents: David James .
Energy performance certificate - ask agent
Council TaxA payment made to your local authority in order to pay for local services like schools, libraries, and refuse collection. The amount you pay depends on the value of the property.Read more about council tax in our glossary page.
Band: G
Llangrove, Ross-On-Wye, Herefordshire, HR9
NEAREST STATIONS
Distances are straight line measurements from the centre of the postcode- Lydney Station12.6 miles
About the agent
David James is a leading Estate Agents, Chartered Surveyors and Planning practice with six branches and a history that reaches all the way back to 1849. We are justifiably proud of our heritage and we believe in delivering an impeccable service with a down to earth and friendly approach. Whether you are looking for your dream home, to sell a property, or need farming, land or development advice, nobody is better placed to help you achieve your goals.
Our expert teams are deeply embedded
Industry affiliations



Notes
Staying secure when looking for property
Ensure you're up to date with our latest advice on how to avoid fraud or scams when looking for property online.
Visit our security centre to find out moreDisclaimer - Property reference MON230036. The information displayed about this property comprises a property advertisement. Rightmove.co.uk makes no warranty as to the accuracy or completeness of the advertisement or any linked or associated information, and Rightmove has no control over the content. This property advertisement does not constitute property particulars. The information is provided and maintained by David James, Monmouth. Please contact the selling agent or developer directly to obtain any information which may be available under the terms of The Energy Performance of Buildings (Certificates and Inspections) (England and Wales) Regulations 2007 or the Home Report if in relation to a residential property in Scotland.
*This is the average speed from the provider with the fastest broadband package available at this postcode. The average speed displayed is based on the download speeds of at least 50% of customers at peak time (8pm to 10pm). Fibre/cable services at the postcode are subject to availability and may differ between properties within a postcode. Speeds can be affected by a range of technical and environmental factors. The speed at the property may be lower than that listed above. You can check the estimated speed and confirm availability to a property prior to purchasing on the broadband provider's website. Providers may increase charges. The information is provided and maintained by Decision Technologies Limited.
**This is indicative only and based on a 2-person household with multiple devices and simultaneous usage. Broadband performance is affected by multiple factors including number of occupants and devices, simultaneous usage, router range etc. For more information speak to your broadband provider.
Map data ©OpenStreetMap contributors.
