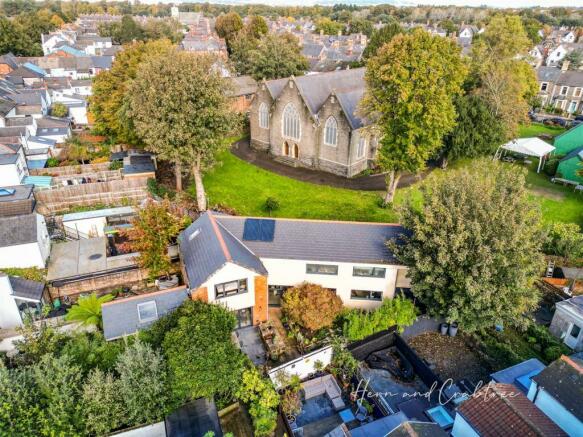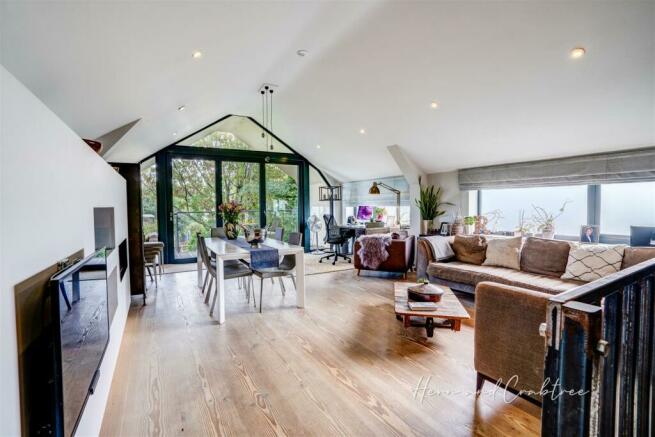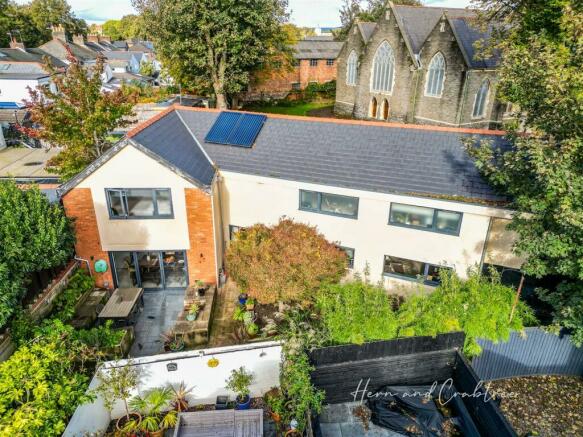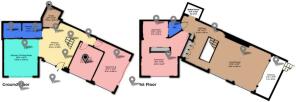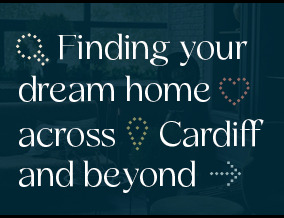
Wyndham Road, Cardiff

- PROPERTY TYPE
Detached
- BEDROOMS
3
- BATHROOMS
2
- SIZE
Ask agent
- TENUREDescribes how you own a property. There are different types of tenure - freehold, leasehold, and commonhold.Read more about tenure in our glossary page.
Freehold
Key features
- NO CHAIN
- Rarely available detached stylish home
- Three spacious bedrooms
- Landscaped gardens
- Modern design
- Gated driveway
- Balcony with views overlooking Pontcanna
- Solar panels
- EPC C
Description
Wyndham Road is a fantastic location, especially for those with a love for food, independent shops and arts. Chapter Arts Centre is within a stone's throw away whilst Thompson Park and Pontcanna Fields are just 15 minutes walk from the house. The property is in an enviable position benefiting from Pontcanna's amenities as well as Canton's plethora of restaurants.
The accommodation comprises: Entrance hall, kitchen/diner, shower room, utility room, bedroom two and bedroom three/sitting room. To the first floor there is a 32ft living room with bi-folding doors to a sitting terrace and a master bedroom, en suite and separate w/c. Landscaped gardens surround the property with mature shrubs, trees and gated off street parking.
Entrance Hall - Enter via a double glazed door to the front elevation with matching double glazed windows over and either side. Industrial style Steel staircase leading to the first floor. Tiled flooring. Corridor leading to the sitting room and bedroom one. Walkway through to the kitchen/diner. Recess with a large storage room. Door leading to the downstairs shower room connecting to the utility room. Underfloor heating.
Shower Room - 2.44m max x 1.98m max (8' max x 6'6 max) - Shower quadrant with plumbed shower and glass sliding door. W/C and wash hand basin. Vanity cupboard. Extractor fan. Tiled flooring. Door leading to the utility room. Underfloor heating.
Utility Room - 2.18m max x 1.96m max (7'2 max x 6'5 max ) - Plumbing for washing machine. Space for condenser tumble dryer. Wall and base storage with counter tops over. Stainless steel sink. Tiled flooring. Underfloor heating.
Kitchen - 4.19m max x 4.57m max (13'9 max x 15' max ) - Wall and base units with metal worktops over. Inset sink with mixer tap, water filter and instant hot water tap. Integrated four ring Neff induction hob with AEG pop up cooker hood. Bosch integrated full length dishwasher. Integrated twin Neff oven. Space for American style fridge freezer. Bi-folding doors leading to the front patio. Speakers built into the ceiling. Underfloor heating.
Bedroom Two - 3.15m max x 3.96m max (10'4 max x 13' max ) - Double glazed windows to the front elevation. Tiled flooring. Underfloor heating.
Bedroom Three/Sitting Room - 5.16m max x 3.43m max (16'11 max x 11'3 max ) - Bi-folding doors to the side patio. Double glazed doors leading to the front elevation. Tiled flooring. Underfloor heating.
Landing - Stairs rise up from the entrance hall. First floor landing opens up into the living room and dining area.
Living Room/Dining Room - 9.80m max x 5.18m max (32'2 max x 17' max ) - Bi-folding doors leading to a sitting terrace. Dinesen flooring. Fireplace. Built in media cupboard with further storage. Entrance telecom phone. Cast iron radiators. Lutron lighting control.
Sitting Balcony - Metal grid floor. Uninterrupted views over St Catherine’s Church. Glass and metal balustrade. Steps leading down to the side garden. Canopy shelter over with lighting.
Bedroom One - 4.55m max x 2.90m max (14'11 max x 9'6 max ) - Walkway towards the end of the living room with a connecting door to the cloakroom and the bedroom. Double glazed windows to the front elevation. Cast iron radiator. Privacy wall between the bedroom and ensuite. Dressing area.
En Suite - 3.18m max x 3.25m max (10'5 max x 10'8 max ) - Fitted sliding wardrobes. Contemporary bath with wall mounted mixer. Elongated wash hand basin with wall mounted mixer taps, lights and mirror. Raindrop shower head with separate mixer. Recess for toiletries. Spotlights. Extractor fan. Heated towel rail. Double glazed skylight window. Sliding glass door to the W/C. Part tiled walls. Tiled flooring. Underfloor heating. Low level lighting on movement sensor.
Wash Closet - Separate W/C. W/C and wash hand basin. Light up mirror. Part tiled walls. Tiled flooring. Connecting door to the walkway leading to the living room.
Gardens - Property is approached from Wyndham Road. Driveway with electric double gates leading to a further driveway for off-street parking. The gardens wrap around the property from the front to the side. Landscaped garden with mature shrubs, trees and flower borders. Bench sitting area. Built in barbecue. Path leading through to the side gardens. Built in heater. Slate patio. Slate chippings. Raised garden pond. Timber frame storage shed. Offering access to stairs leading to the first flooring living room. Outside lighting and power point.
Additional Information - Solar water heating system.
Brochures
Wyndham Road, CardiffBrochureCouncil TaxA payment made to your local authority in order to pay for local services like schools, libraries, and refuse collection. The amount you pay depends on the value of the property.Read more about council tax in our glossary page.
Band: E
Wyndham Road, Cardiff
NEAREST STATIONS
Distances are straight line measurements from the centre of the postcode- Ninian Park Station0.6 miles
- Cathays Station0.9 miles
- Cardiff Central Station1.1 miles
About the agent
Cardiff's Longest Established Estate Agent
Hern and Crabtree is a local independent estate agent boasting three office locations in prime areas offering services across Cardiff and the Vale of Glamorgan.
Specialising in residential sales and lettings, our passionate and knowledgeable team also offer asset management and property management services.
With an incredibly experienced team, giving unrival
Notes
Staying secure when looking for property
Ensure you're up to date with our latest advice on how to avoid fraud or scams when looking for property online.
Visit our security centre to find out moreDisclaimer - Property reference 32871569. The information displayed about this property comprises a property advertisement. Rightmove.co.uk makes no warranty as to the accuracy or completeness of the advertisement or any linked or associated information, and Rightmove has no control over the content. This property advertisement does not constitute property particulars. The information is provided and maintained by Hern & Crabtree, Pontcanna. Please contact the selling agent or developer directly to obtain any information which may be available under the terms of The Energy Performance of Buildings (Certificates and Inspections) (England and Wales) Regulations 2007 or the Home Report if in relation to a residential property in Scotland.
*This is the average speed from the provider with the fastest broadband package available at this postcode. The average speed displayed is based on the download speeds of at least 50% of customers at peak time (8pm to 10pm). Fibre/cable services at the postcode are subject to availability and may differ between properties within a postcode. Speeds can be affected by a range of technical and environmental factors. The speed at the property may be lower than that listed above. You can check the estimated speed and confirm availability to a property prior to purchasing on the broadband provider's website. Providers may increase charges. The information is provided and maintained by Decision Technologies Limited.
**This is indicative only and based on a 2-person household with multiple devices and simultaneous usage. Broadband performance is affected by multiple factors including number of occupants and devices, simultaneous usage, router range etc. For more information speak to your broadband provider.
Map data ©OpenStreetMap contributors.
