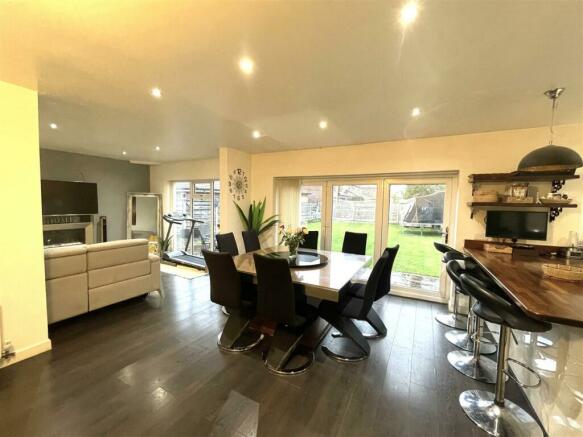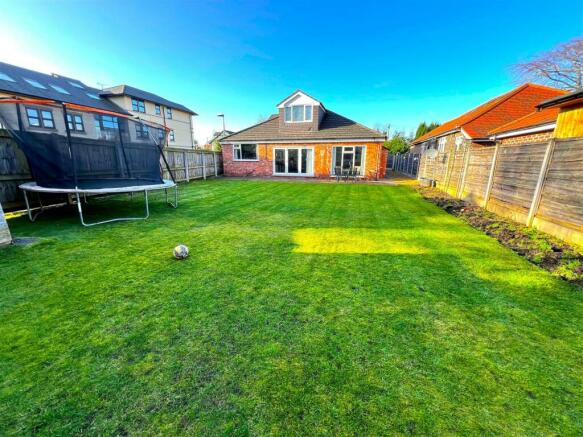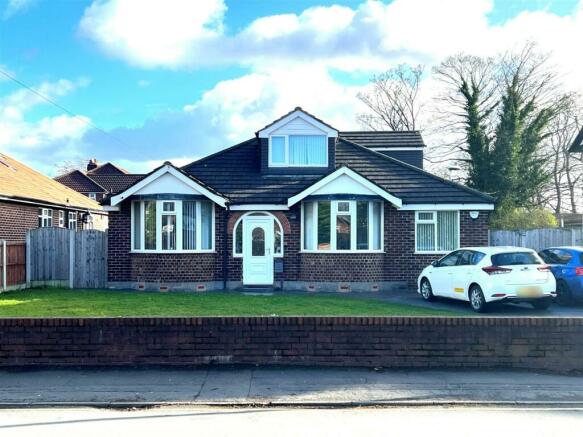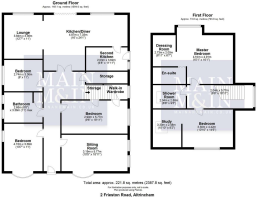Frieston Road, Timperley, Altrincham

- PROPERTY TYPE
Detached Bungalow
- BEDROOMS
5
- BATHROOMS
3
- SIZE
Ask agent
- TENUREDescribes how you own a property. There are different types of tenure - freehold, leasehold, and commonhold.Read more about tenure in our glossary page.
Freehold
Key features
- SUPER FIVE BEDROOM & 3 BATH DETACHED BUNGALOW
- DECEPTIVELY SPACIOUS ACCOMMODATION
- FANTASTIC OPEN PLAN LOUNGE/DINER/STUDY
- TWO KITCHENS - IDEAL FOR ENTERTAINING !
- SUPER SIZED REAR GARDEN AND PATIO
- THREE BATHROOMS FINISHED TO HIGH STANDARD
- EASY ACCESS TO VIBRANT TOWN OF ALTRINCHAM
- PARK ROAD PRIMARY ACADEMY SCHOOL ON DOORSTEP!
- NEWLY FITTED FOUR PIECE FAMILY BATHROOM
- TIMPERLEY METRO AND CANAL WALKS 2 MINS AWAY !
Description
Entrance Hallway - A real feature of this lovely home is this extra spacious entrance hallway, accesed via UPVC double glazed entrance door, further doors lead to sitting room, three bedrooms, family bathroom and storage room, double doors lead to the open plan living to the rear of the property
Sitting Room - Situated to the front of the property a lovely sunny room with plenty of natural light supplied via the large bay window a further window to the front and two windows to the side elevation, fully carpeted, ceiling light, central heating radiator, door to the hallway
Bedroom Front - Situated to the front elevation, bay window fitted with complimentary window blinds, central heating radiator, ceiling light, door to hallway, a spacious double bedroom with plenty of light
Bathroom - This fabulous bathroom has recently been re-fitted and finished to the highest of standards, comprising a separate walk-in wet room area, low-level wc, a stylish square bath with tiled panel to match the wall tiles, a wash hand basin with a spacious vanity unit, chrome heated towel rail, wall mounted mirror fitted with blue tooth, stylish wall, and floor tiles, window to the side elevation fitted with obscured privacy glass, inset ceiling spotlights
Bedroom - Another great-sized double bedroom fitted with two storage cupboards one of which could be possibly converted to a shower room , carpeted, central heating radiator, window to the side elevation door to the entrance hallway
Bedroom - Another double bedroom situated on the ground floor plenty of space for wardrobes, window to the side elevation,, central heating radiator, door to entrance hallway
Open Plan Living & Kitchen / Study - Fabulous open-plan living space that stretches across the back of the house, comprising, a sitting room area, dining area, study, and spacious kitchen. The sitting room space is beautifully presented and has doors opening into the rear garden, feature wall mounted gas fire, opens to the dining space providing plenty of room for a large dining table and chairs, bi-fold doors open to the patio and garden, breakfast bar with room for bar stools, study area with space for desk. The kitchen is fitted with a comprehensive range of cream gloss base and drawer units and finished with wooden work surfaces, twin stainless steel sink unit, and space for a large range cooker vendors may offer for sale the Stoves Range, which has a combination of ceramic and induction hob and warming plate.
Second Kitchen - Ideal space for preparing food, there are two under counter freezers and gas hob, door leads to the side of the property
Landing - Carpeted stairs rise from the entrance hallway to a spacious landing area with window to the side elevation, on this floor you will find the master bedroom suite and a further double bedroom and shower room, doors from the landing lead to these rooms
Master Bedroom - The master bedroom is situated on the first floor, fitted with a comprehensive range of wardrobes and additional bedroom furniture, plenty of space for a large bed, a window to the rear elevation and an additional skylight that provides plenty of natural light, a door leads to a storage/dressing area, a further door leads to the en-suite shower room, wooden flooring, two light fittings, central heating radiator
En-Suite - Enclosed shower cubicle fitted with an electric shower, low level WC, wash hand basin, central heating radiator, skylight window, central heating radiator, tiled flooring
Bedroom - Great sized double bedroom with linked study room area, an ideal room for a student providing a quiet space to concentrate. Skylight window providing plenty of light, central heating radiator, door to landing.
Shower Room - Located next to the bedroom is this nicely appointed shower room ideal for family and guests
External - The property is situated on a great-sized plot offering ample room for off-road parking to the front and a large area of lawn, a pathway leads to the rear of the property where you will be presented with an extra spacious rear garden which is fully enclosed, large patio area stretches the width of the house. A perfect outdoor space for a growing family to enjoy in a safe environment and a great space to entertain friends.
Brochures
Frieston Road, Timperley, AltrinchamBrochureCouncil TaxA payment made to your local authority in order to pay for local services like schools, libraries, and refuse collection. The amount you pay depends on the value of the property.Read more about council tax in our glossary page.
Band: E
Frieston Road, Timperley, Altrincham
NEAREST STATIONS
Distances are straight line measurements from the centre of the postcode- Timperley Tram Stop0.1 miles
- Navigation Road Station0.7 miles
- Brooklands Tram Stop1.1 miles
About the agent
Main and Main are Independent Estate Agents in South Manchester. Established in 1961, we pride ourselves on service and professionalism.
We sell properties mainly across South Manchester and parts of Cheshire. We offer a wide ranges of services listed below.
• Residential house sales by Private Treaty or Tender
• Auction Sales (Residential/Commercial)
• Commercial Rent Reviews
• Residential Lettings and Management
• Commercial Sales and Lettings
• P
Industry affiliations



Notes
Staying secure when looking for property
Ensure you're up to date with our latest advice on how to avoid fraud or scams when looking for property online.
Visit our security centre to find out moreDisclaimer - Property reference 32871933. The information displayed about this property comprises a property advertisement. Rightmove.co.uk makes no warranty as to the accuracy or completeness of the advertisement or any linked or associated information, and Rightmove has no control over the content. This property advertisement does not constitute property particulars. The information is provided and maintained by Main & Main, Cheadle Hulme. Please contact the selling agent or developer directly to obtain any information which may be available under the terms of The Energy Performance of Buildings (Certificates and Inspections) (England and Wales) Regulations 2007 or the Home Report if in relation to a residential property in Scotland.
*This is the average speed from the provider with the fastest broadband package available at this postcode. The average speed displayed is based on the download speeds of at least 50% of customers at peak time (8pm to 10pm). Fibre/cable services at the postcode are subject to availability and may differ between properties within a postcode. Speeds can be affected by a range of technical and environmental factors. The speed at the property may be lower than that listed above. You can check the estimated speed and confirm availability to a property prior to purchasing on the broadband provider's website. Providers may increase charges. The information is provided and maintained by Decision Technologies Limited.
**This is indicative only and based on a 2-person household with multiple devices and simultaneous usage. Broadband performance is affected by multiple factors including number of occupants and devices, simultaneous usage, router range etc. For more information speak to your broadband provider.
Map data ©OpenStreetMap contributors.




