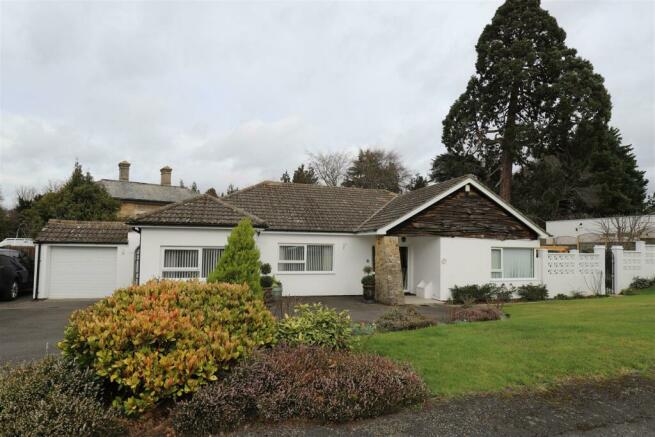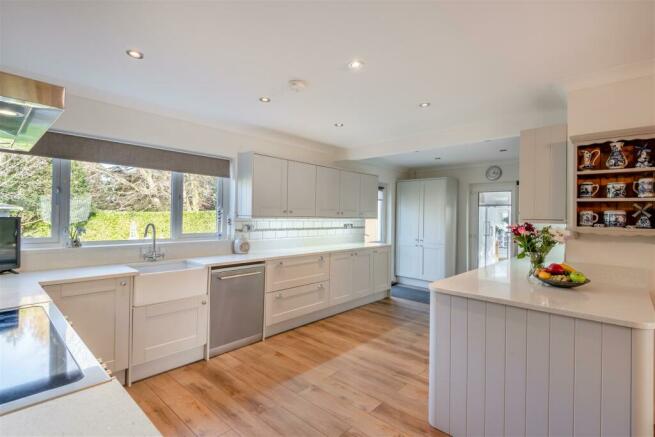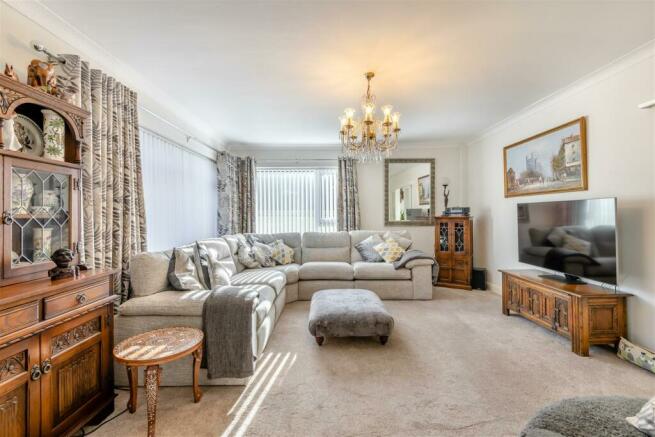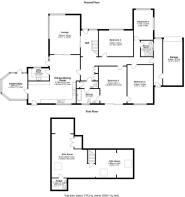
Priory Close, East Farleigh, Maidstone

- PROPERTY TYPE
Bungalow
- BEDROOMS
4
- BATHROOMS
2
- SIZE
Ask agent
- TENUREDescribes how you own a property. There are different types of tenure - freehold, leasehold, and commonhold.Read more about tenure in our glossary page.
Freehold
Key features
- Beautifully spacious and well presented bungalow in the heart of East Farleigh
- Four bedrooms
- Magnificent kitchen/dining room and utility room
- Lounge
- Conservatory
- Shower room and En-suite bathroom
- Two attic rooms
- Detached garage and extensive parking
- Rear garden with summerhouse
Description
The property comprises a quite beautifully spacious and well presented four bedroom bungalow, which has been the subject of very considerable expenditure by our clients. The property has attractive white rendered and shiplap elevations under a tiled roof and benefits from gas fired central heating and double glazing. The layout of the accommodation provides an opportunity for a self contained annexe if required. The property enjoys good size beautifully landscaped gardens set within is a sizeable detached summerhouse. Internal inspection is thoroughly recommended by the sole selling agents. Contact: PAGE & WELLS King Street office
EPC rating: D
Council tax band: G
Tenure: Freehold
Entrance Porch - Entrance door to ...
Spacious Reception Hall - Amtico flooring. Staircase to first floor. Internal archway. Range of built in cupboards.
Luxury Cloakroom - Low-level WC. Wash hand basin in vanity unit with cupboards under. Further range of built in cupboards. Tiled flooring. Inset ceiling lighting.
Lounge: - A well proportioned principal room enjoying double aspect. Glazed double doors open to ...
Magnificent Kitchen/Dining Room - Extensive range of Onyx work surfaces with cupboards and drawers under. Butler sink. Built in Bosch double oven and grill. Further Stoves double oven and grill with induction hob and extractor fan over. Built in dishwasher and wine rack. Extensive range of wall cupboards. Amtico flooring. Double glazed window overlooking the rear garden. The DINING AREA has a dresser unit with granite work surface with glazed display cupboards, further cupboards and drawers. Door to garden. Door to ...
Conservatory - Double glazed door to garden. Insulated ceiling with LED lighting. Amtico flooring.
Utility Room - Onyx work surfaces with cupboards under. Plumbing and vent for washing machine and tumbler dryer. Range of wall cupboards. Double glazed window to the front elevation. Sink unit with cupboard under. Range of wall cupboards.
Inner Hallway -
Bedroom 1 - Double glazed patio doors opening to the garden. Door to ...
Luxury En-Suite Bathroom - Tiled panelled bath with side mounted mixer tap and shower attachment. Further shower unit with thermostatically controlled overhead and hand held shower. Fitted shower screen. Wash hand basin in vanity unit with cupboards under. Low-level WC. Wall unit with mirror fronted cupboards and further cupboards to the side. Tiled flooring. Tiled walls. Inset ceiling lighting. Communicating with ...
Cloakroom - Double glazed window to the rear elevation.
Bedroom 2 - Double glazed window to the front elevation. Range of mirror fronted wardrobe cupboards.
Bedroom 3 - Extensive range of built in wardrobe cupboards. Inset ceiling lighting. Double glazed window to the rear elevation.
Rear Hallway - Double glazed door to covered way.
Bedroom 4 - Double aspect. Double glazed windows to front and side elevations. Range of built in wardrobe cupboards.
Shower Room - Low-level WC. Wash hand basin in vanity unit with drawers under. Shower unit with overhead and hand held shower. Fitted shower screen. Part tiled walls. Tiled flooring. Dimplex wall heater. Chrome heated towel rail. Double glazed window to the side elevation.
First Floor: -
A staircase leads from the reception hall to ...
Two Spacious Attic Rooms - Velux windows and built in cupboards.
Boiler cupboard concealing Vaillant gas fired boiler providing central heating and domestic hot water.
Cloakroom - Low-level WC. Wash hand basin. Velux window.
Externally: - The property enjoys very extensive frontage to Priory Close. A tarmacadem driveway leads to the property providing extensive parking. The driveway widens and continues to the side of the property through double gates to a further extensive parking area.
Detached Garage - Electronically operated up and over door. Light and power.
Gardens: - The gardens are a lovely feature to the property. The front garden is laid to lawn. A delightful side garden is enclosed with extensive paviour with pergola. Attractive rockery and flower borders. The rear garden is of good size and enjoys considerable privacy. Extensive terracing with a further decked terrace with covered pergola. Set within the gardens is a DETACHED SUMMERHOUSE which is insulated with power and light.
Viewing - Viewing strictly by arrangements with the Agent’s Head Office:
52-54 King Street, Maidstone, Kent ME14 1DB
Tel.
Directions - Leave Maidstone on the A26 Tonbridge Road and proceed towards Barming. Turn left into Farleigh Lane, over the River Medway and up Station Hill to the junction. Turn left into Lower Road. Continue on for some distance before turning left into Priory Close where the bungalow will be found on the right hand side.
Brochures
Priory Close, East Farleigh, MaidstoneBrochureCouncil TaxA payment made to your local authority in order to pay for local services like schools, libraries, and refuse collection. The amount you pay depends on the value of the property.Read more about council tax in our glossary page.
Band: G
Priory Close, East Farleigh, Maidstone
NEAREST STATIONS
Distances are straight line measurements from the centre of the postcode- East Farleigh Station0.3 miles
- Maidstone West Station1.4 miles
- Maidstone Barracks Station1.8 miles
About the agent
FROM INSPECTION TO VIEWING IN LESS THAN EIGHT HOURS!!
Our investment in the latest technology allows this to happen so if you want a top performing agent with the best exposure, we offer the best solution. Covering Maidstone and Mid Kent with a network of offices, we will offer your property from every branch as well as our prominent Head Office in Maidstone town centre. As members of The Guild of Property Professionals we can offer property from our London office in Park Lane. W
Industry affiliations

Notes
Staying secure when looking for property
Ensure you're up to date with our latest advice on how to avoid fraud or scams when looking for property online.
Visit our security centre to find out moreDisclaimer - Property reference 32871998. The information displayed about this property comprises a property advertisement. Rightmove.co.uk makes no warranty as to the accuracy or completeness of the advertisement or any linked or associated information, and Rightmove has no control over the content. This property advertisement does not constitute property particulars. The information is provided and maintained by Page & Wells, Maidstone. Please contact the selling agent or developer directly to obtain any information which may be available under the terms of The Energy Performance of Buildings (Certificates and Inspections) (England and Wales) Regulations 2007 or the Home Report if in relation to a residential property in Scotland.
*This is the average speed from the provider with the fastest broadband package available at this postcode. The average speed displayed is based on the download speeds of at least 50% of customers at peak time (8pm to 10pm). Fibre/cable services at the postcode are subject to availability and may differ between properties within a postcode. Speeds can be affected by a range of technical and environmental factors. The speed at the property may be lower than that listed above. You can check the estimated speed and confirm availability to a property prior to purchasing on the broadband provider's website. Providers may increase charges. The information is provided and maintained by Decision Technologies Limited.
**This is indicative only and based on a 2-person household with multiple devices and simultaneous usage. Broadband performance is affected by multiple factors including number of occupants and devices, simultaneous usage, router range etc. For more information speak to your broadband provider.
Map data ©OpenStreetMap contributors.





