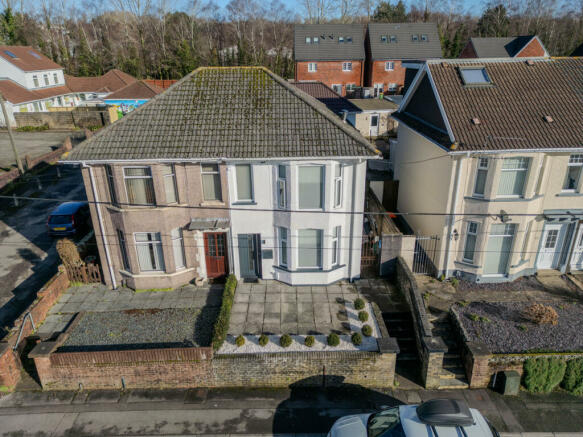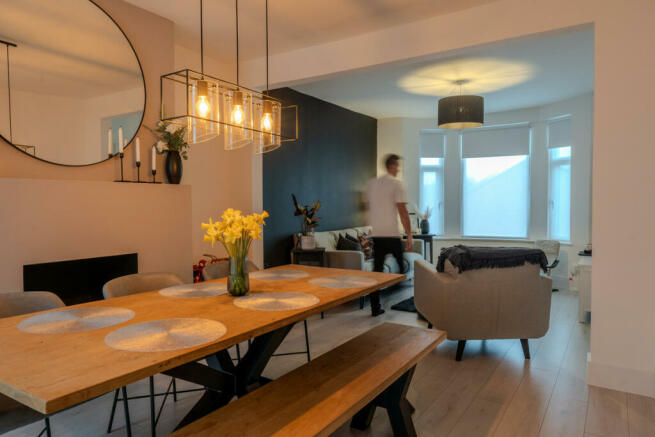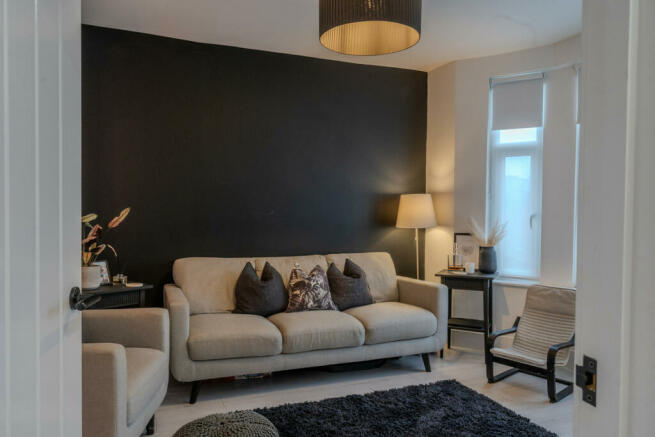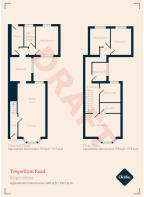Tregwilym Road, Newport, NP10
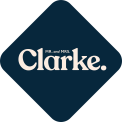
- PROPERTY TYPE
Semi-Detached
- BEDROOMS
4
- BATHROOMS
3
- SIZE
1,420 sq ft
132 sq m
- TENUREDescribes how you own a property. There are different types of tenure - freehold, leasehold, and commonhold.Read more about tenure in our glossary page.
Freehold
Description
The cleverly designed open plan living and dining space is an absolute delight - suddenly revealed is an area filled with light and a real sense of space. Knocking through has created a fabulous feeling of a large, airy hub at the heart of the home where the family can comfortably gather, relax and entertain. Decorated in neutral tones for a light and spacious feel, including a statement feature black wall in the living room with custom fireplace. In the dining area is a contemporary statement lighting fixture, making this large open space ideal for entertaining guests.
The sleek, contemporary Wren kitchen is any chef's dream with integrated Bosch appliances, attractive black composite sink, undermount lighting and tiled flooring with underfloor heating. Off the kitchen, the versatile utility room is conveniently located for useful access when entering from outside with a sink that's perfect for cleaning muddy boots or washing dirty shoes quickly. This room makes laundry and other household chores easier to tackle through thoughtful positioning and layout. With Wren dove grey units, there is a tall larder unit and plenty of cupboard space for storage. The single undermount black sink comes with matching black tapware. Additionally, there is a custom made low pull out drawer unit with a cushioned top that can be used as a handy seat.
Conveniently situated next to the utility room is a bathroom with a double shower - perfect for use by family members or guests using the bedroom/playroom/office space opposite. This generous room offers multiple possibilities as a kids recreation area, private workspace or guest bedroom. There french doors out onto the secluded courtyard. Combined with the downstairs double bedroom and en-suite shower room, it gives this Rogerstone home excellent multi-generational living capabilities.
Upstairs are 4 good-sized bedrooms – made up of 2 double bedrooms, one single room and a luxurious main bedroom with en-suite showcasing fabulous double herringbone tiling, floating oak vanity and a huge walk-in shower. This includes an imaginative children’s room with dinosaur wall mural and custom built wardrobes with sliding doors. Another double bedroom overlooks the garden with a light beige feature wall and space for additional wardrobes.
Outside, the easily maintained rear garden minimises upkeep with artificial grass, a putting green for leisure, stylish Millboard decking and custom bench seating – ideal for entertaining and relaxing on balmy summer days. There's a large garage that offers ample storage or even potential to convert into additional living space like a home gym or private retreat, subject to planning consent. Of course there is plenty of parking available, not just at the front, but the side and back too.
Council TaxA payment made to your local authority in order to pay for local services like schools, libraries, and refuse collection. The amount you pay depends on the value of the property.Read more about council tax in our glossary page.
Band: E
Tregwilym Road, Newport, NP10
NEAREST STATIONS
Distances are straight line measurements from the centre of the postcode- Pye Corner Station0.8 miles
- Rogerstone Station0.7 miles
- Risca & Pontymister Station2.0 miles
About the agent
"We hold the simple belief that estate agency can be done better - with the customer at the heart of the process receiving a level of service and transparency they want and deserve." Mrs Clarke
Mr and Mrs Clarke was founded in 2015 after feeling what many people feel when part of the property process - detached and undervalued. The property process has historically been a challenging one, with buyers and sellers feeling out of the loop from their estate agent. Paul and Alex knew
Notes
Staying secure when looking for property
Ensure you're up to date with our latest advice on how to avoid fraud or scams when looking for property online.
Visit our security centre to find out moreDisclaimer - Property reference RX350875. The information displayed about this property comprises a property advertisement. Rightmove.co.uk makes no warranty as to the accuracy or completeness of the advertisement or any linked or associated information, and Rightmove has no control over the content. This property advertisement does not constitute property particulars. The information is provided and maintained by Mr and Mrs Clarke, Nationwide. Please contact the selling agent or developer directly to obtain any information which may be available under the terms of The Energy Performance of Buildings (Certificates and Inspections) (England and Wales) Regulations 2007 or the Home Report if in relation to a residential property in Scotland.
*This is the average speed from the provider with the fastest broadband package available at this postcode. The average speed displayed is based on the download speeds of at least 50% of customers at peak time (8pm to 10pm). Fibre/cable services at the postcode are subject to availability and may differ between properties within a postcode. Speeds can be affected by a range of technical and environmental factors. The speed at the property may be lower than that listed above. You can check the estimated speed and confirm availability to a property prior to purchasing on the broadband provider's website. Providers may increase charges. The information is provided and maintained by Decision Technologies Limited.
**This is indicative only and based on a 2-person household with multiple devices and simultaneous usage. Broadband performance is affected by multiple factors including number of occupants and devices, simultaneous usage, router range etc. For more information speak to your broadband provider.
Map data ©OpenStreetMap contributors.
