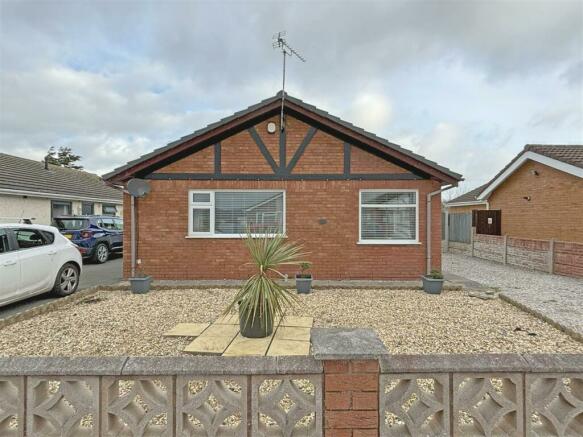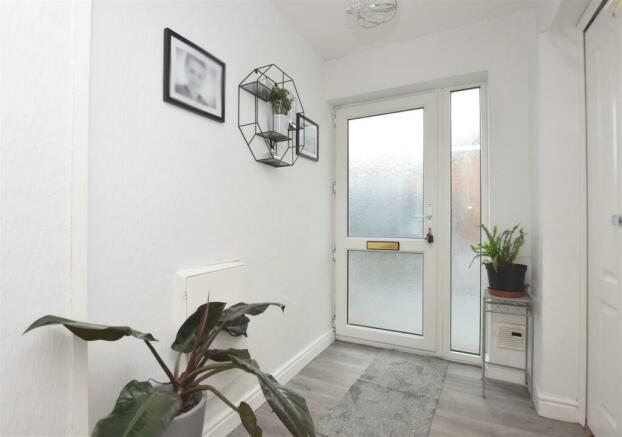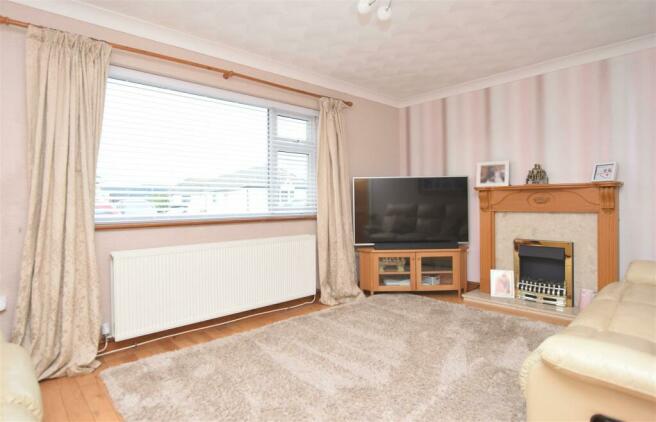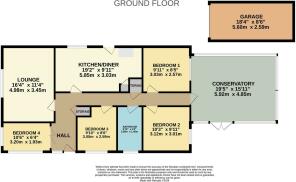Towyn Way West, Towyn, Conwy, LL22
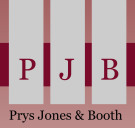
- PROPERTY TYPE
Detached Bungalow
- BEDROOMS
4
- BATHROOMS
1
- SIZE
Ask agent
- TENUREDescribes how you own a property. There are different types of tenure - freehold, leasehold, and commonhold.Read more about tenure in our glossary page.
Freehold
Key features
- A large 3/4 bedroom detached bungalow
- Two driveways providing plenty of off-road parking
- Modern open plan kitchen breakfast room
- Located just a few minutes walk from Towyn town centre
- Situated on a quiet residential road
- A large garden conservatory
- The rear garden enjoys plenty of sun through the day
- Gas central heating and double glazing
- EPC pending
Description
Tenure - Freehold
Council Tax Band - D - Average from 01-04-2023 £1,963.82
Property Description - Enter the property through a UPVC double-glazed door into a generously sized and well-lit L-shaped hallway, featuring two practical storage cupboards, one housing the boiler.
The lounge beckons as a snug retreat, basking in abundant natural light from its south-facing aspect. Adorned with coved ceilings and timber flooring, an ornate timber mantle with a stone hearth plays host to an electric fire, creating a cosy ambiance. Peer out from the lounge window, and you'll be treated to a stunning view of Abergele's Gwrych Castle.
The open-plan kitchen-diner showcases an array of wall and floor-mounted cabinets, finished with a tiled splashback. There's ample space for a dining table and chairs, as well as an American-style fridge freezer. The integrated slimline dishwasher and generous room for washing appliances and a range-style cooker enhance the functionality of this inviting space.
At the rear of the property, a substantial garden conservatory awaits, offering the potential for use as an additional reception room or a delightful sunroom with panoramic views of the garden.
The primary bedroom provides abundant storage with fitted wardrobes and above-bed storage, accommodating a chest of drawers and a double bed comfortably.
Bedrooms two and three are generously proportioned, easily accommodating double beds and additional bedroom furniture.
The fourth bedroom, currently a versatile space serving as an extra bedroom and dressing room, could seamlessly transition into a home office or study.
The family bathroom features a fully tiled design, with a hand wash basin, WC, heated towel rail, and an electric above-bath shower enclosed with a glass screen and a separate handheld diverter fed off a mixer tap.
The expansive rear garden enjoys sunlight throughout the day and is enclosed with timber fencing. Featuring a manageable lawn, a patio area ideal for alfresco dining, and a low-maintenance stone-chipped section, it also hosts a timber shed for garden tool storage. The side of the property offers ample space for parking a leisure vehicle.
Additional features include a single garage with power, off-road parking for multiple vehicles, double glazing throughout, and gas central heating.
Towyn Way West resides on the outskirts of Towyn, surrounded by properties of a similar build. The town centre is within walking distance, providing access to a plethora of local amenities and convenient links to local transport. Discover comfort, space, and scenic views in this charming bungalow on Towyn Way West.
Services - It is believed the property is connected to mains gas, electric, water and sewage services although we recommend you confirm this with your solicitor. The property is located on an un-adopted road. An unadopted road is not maintained by the Highway Authority under the Highways Act 1980.
PLEASE NOTE THAT NO APPLIANCES ARE TESTED BY THE SELLING AGENT.
Lounge - 4.98m x 3.45m (16'4 x 11'4) -
Kitchen/Diner - 5.84m x 3.02m (19'2 x 9'11) -
Conservatory - 5.92m x 4.85m (19'5 x 15'11) -
Bedroom 1 - 3.02m x 2.57m (9'11 x 8'5) -
Bedroom 2 - 3.12m x 3.02m (10'3 x 9'11) -
Bedroom 3 - 3.00m x 2.59m (9'10 x 8'6) -
Bedroom 4 - 3.20m x 1.93m (10'6 x 6'4) -
Bathroom - 3.00m x 1.45m (9'10 x 4'9) -
Garage - 5.59m x 2.59m (18'4 x 8'6) -
Towyn - Towyn is a charming seaside resort and has a wide range of shops, amenities and transport links, together with the beach and coastal path.
Towyns' St. Mary's Church was designed by the renowned architect George Edmund Street, and was consecrated on 17 June 1873. It is known for the distinctive tiling on the roof. The same architect also designed the building which now houses the youth club in nearby Abergele.
Prys Jones & Booth - Prys Jones and Booth, Chartered Surveyors and Estate Agents are an independent company in Abergele offering considerable experience in all aspects of Residential and Commercial Property. Whilst based principally in Abergele, we operate throughout North Wales, including the towns of Rhyl, Colwyn Bay, Llanddulas, Llanfair TH, Prestatyn, St Asaph, Towyn, Kinmel Bay, Llandudno and other surrounding areas.
Prys Jones & Booth, Chartered Surveyors and Estate Agents were founded in 1974 and have been a mainstay on the Abergele high street ever since.
Professional Services - David Prys Jones FRICS and Iwan Prys Jones Bsc. PGDM, MRICS are full members of the RICS with specialist expertise in professional home surveys, commercial property surveys / valuations. Please contact us today to discuss our competitive fees.
Brochures
Towyn Way West, Towyn, Conwy, LL22BrochureEnergy performance certificate - ask agent
Council TaxA payment made to your local authority in order to pay for local services like schools, libraries, and refuse collection. The amount you pay depends on the value of the property.Read more about council tax in our glossary page.
Ask agent
Towyn Way West, Towyn, Conwy, LL22
NEAREST STATIONS
Distances are straight line measurements from the centre of the postcode- Abergele & Pensarn Station1.7 miles
- Rhyl Station2.7 miles
About the agent
Prys Jones & Booth Estate Agents and Chartered Surveyors was established in 1974 by David Prys Jones F.R.I.C.S, marking five decades of exemplary service in facilitating property transactions across the North Wales region. Today, under the adept leadership of David's son, Iwan Prys Jones BSc, MRICS Registered Valuer, our firm has experienced remarkable growth, expanding our portfolio to encompass a comprehensive range of real estate services.
Aligned with rigorous RICS standards, we spe
Industry affiliations

Notes
Staying secure when looking for property
Ensure you're up to date with our latest advice on how to avoid fraud or scams when looking for property online.
Visit our security centre to find out moreDisclaimer - Property reference 32872610. The information displayed about this property comprises a property advertisement. Rightmove.co.uk makes no warranty as to the accuracy or completeness of the advertisement or any linked or associated information, and Rightmove has no control over the content. This property advertisement does not constitute property particulars. The information is provided and maintained by Prys Jones & Booth, Abergele. Please contact the selling agent or developer directly to obtain any information which may be available under the terms of The Energy Performance of Buildings (Certificates and Inspections) (England and Wales) Regulations 2007 or the Home Report if in relation to a residential property in Scotland.
*This is the average speed from the provider with the fastest broadband package available at this postcode. The average speed displayed is based on the download speeds of at least 50% of customers at peak time (8pm to 10pm). Fibre/cable services at the postcode are subject to availability and may differ between properties within a postcode. Speeds can be affected by a range of technical and environmental factors. The speed at the property may be lower than that listed above. You can check the estimated speed and confirm availability to a property prior to purchasing on the broadband provider's website. Providers may increase charges. The information is provided and maintained by Decision Technologies Limited.
**This is indicative only and based on a 2-person household with multiple devices and simultaneous usage. Broadband performance is affected by multiple factors including number of occupants and devices, simultaneous usage, router range etc. For more information speak to your broadband provider.
Map data ©OpenStreetMap contributors.
